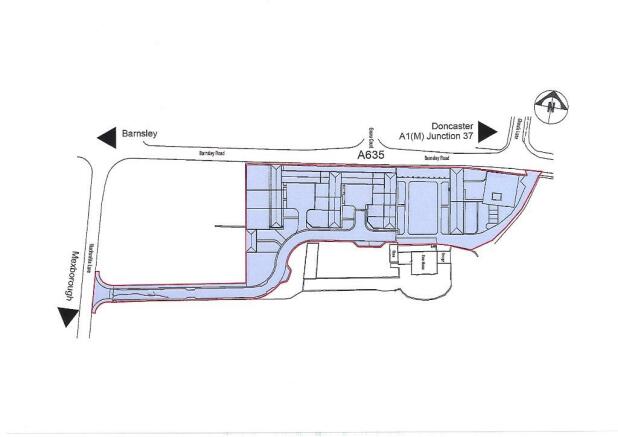Residential Developmen Site Barnsley Road, Doncaster, South Yorkshire, DN5
- PROPERTY TYPE
Residential Development
- SIZE
Ask agent
Key features
- Residential Development SIte
- Extending to approximately 1.5 acres (0.606 h.a.)
- Convenient for motroway network
- Planning permission for construction of 7 new dwellings and conversion of existing buildings to form an additional five dwellings
- Small select conservation area residential village
Description
BY DOCUMENT REFERENCE 17/02585/FULM.
Doncaster Metropolitan Borough Council granted planning permission for the erection of seven new dwellings and the conversion of existing buildings to form five dwellings (decision issue date 28th August 2019).
BY DOCUMENT REFERENCE 17/02586/LBCM.
Doncaster Metropolitan Borough Council granted Listed Building Consent for erection of seven new dwellings and the conversion of existing buildings to form five dwellings etc., (decision issue date 28th August 2019).
BY DOCUMENT REFERENCE 15/02772/LBC.
Doncaster Metropolitan Borough Council granted Listed Building Consent in relation to partial demolition of listed building and partial demolition of curtilage listed building (decision issue date 3rd October 2019).
THE PROPOSED SCHEME
Plots one and two to be formed out of existing buildings to the east of the site (existing buildings are mainly stone with old pantiled roofing).
Plot One - Single Storey Semi-Detached
Hall, Toilet, Open Plan Kitchen/Dining/Lounge, Bedroom One with En-Suite, Bedroom Two and Three with shared En-Suite. Floor area approximately 120 square metres.
Plot Two - Single Storey Semi-Detached
Hall, Toilet, Open Plan Kitchen/Dining/Lounge, Bedroom One with En-Suite, Bedroom Two with En-Suite. Floor area approximately 116 square metres.
Plot Three - New Build Two Storey End Terrace
Ground Floor Hall, Toilet, Open Plan Kitchen/Dining/Lounge. First Floor Bedroom One with En-Suite, Bedroom Two with En-Suite. Single Garage. Floor area approximately 76 square metres.
Plot Four - New Build Two Storey Inner Terrace
Ground Floor Hall, Toilet, Open Plan Kitchen/Dining/Lounge. First Floor Bedroom One with En-Suite, Bedroom Two with En-Suite. Single Garage. Floor area approximately 76 square metres.
Plot Five - New Build Two Storey Inner Terrace
Ground Floor Hall, Toilet, Open Plan Kitchen/Dining/Lounge. First Floor Bedroom One with En-Suite, Bedroom Two with En-Suite. Single Garage. Floor area approximately 76 square metres.
Plot Six - New Build Two Storey Inner Terrace
Ground Floor Hall, Toilet, Open Kitchen/Sitting Area, Utility Room, Lounge, Dining Room. First Floor Bedroom One with En-Suite, Bedroom Two, Bedroom Three, Bathroom. Attached Double Garage. Floor area approximately 174 square metres.
Plot Seven - New Build Two Storey Inner Terrace
Ground Floor Hall, Toilet, Lounge, Inner Hall, Open Kitchen/Dining Area, Utility Room. First Floor Bedroom One with En-Suite, Bedroom Two with En-Suite, Bedroom Three with En-Suite. Single Garage.
Floor area approximately 205 square metres.
Plot Eight - New Build Two Storey Inner Terrace
Ground Floor Hall, Toilet, Open Plan Kitchen/Dining/Lounge. First Floor Bedroom One with En-Suite, Bedroom Two with En-Suite. Single Garage. Floor area approximately 84 square metres.
Plot Nine - New Build Two Storey End Terrace
Ground Floor Hall, Toilet, Open Plan Lounge/Kitchen/Utility, Lounge. First Floor Bedroom One with En-Suite, Bedroom Two, Bedroom Three, Bathroom. Single Garage. Approximately 114 square metres.
Plot Ten - Two Storey End House Incorporating Remains of Original Stone Outbuilding
Ground Floor Hall, Toilet, Lounge, Kitchen/Sitting Area, Utility Room. First Floor Bedroom One with En-Suite, Bedroom Two, Bedroom Three, Bathroom. One Garage. Floor area approximately 101 square metres.
Plot Eleven - Two Storey Inner Terrace House Incorporating Remains of Original Stone Outbuilding
Ground Floor Hall, Toilet, Lounge, Kitchen/Sitting Area, Utility Room. First Floor Bedroom One with En-Suite, Bedroom Two, Bedroom Three, Bathroom. One Garage. Floor area approximately 101 square metres.
Plot Twelve - Two Storey End House Incorporating Remains of Original Outbuilding
Ground Floor Hall, Toilet, Kitchen/Dining Area, Lounge. First Floor Bedroom One with En-Suite, Bedroom Two, Bedroom Three, Bathroom. Double Garage. Floor area approximately 130 square metres.
EXISTING WAYLEAVES, EASEMENTS AND RIGHTS OF WAY
The vendor reserves vehicular right of way, for all purposes and at all times, to elements of the surrounding site.
The site is sold subject to the above regardless as to if they are, or are not, mentioned in this brochure.
VAT
We are informed that the vendor has not opted to tax but this is subject to final confirmation.
JOINT AGENTS
Mr Andrew Houlden
J. H. Pickup and Co
2 Doncaster Road
Bawtry
Doncaster
DN10 6NF
Telephone:
andrew.
Mr Mark Hunter
Grice and Hunter
7 Priory Place
Doncaster
DN1 1BL
Telephone:
PLANS
These are for identification purposes only and are not intended to depict exact legal boundaries.
Brochures
Brochure 1Residential Developmen Site Barnsley Road, Doncaster, South Yorkshire, DN5
NEAREST STATIONS
Distances are straight line measurements from the centre of the postcode- Adwick Station2.9 miles
- Bentley (South Yorks.) Station3.2 miles
- Thurnscoe Station3.3 miles
About the agent
Grice and Hunter is a greatly experienced firm of Chartered Surveyors, Estate Agents and Valuers dealing with a wide range of properties for private and corporate clients. Originally founded in 1924 we offer our clients exceptional knowledge of the local property market. Being members of the Royal Institution of Chartered Surveyors (RICS) clients are assured a professional service embracing the ethics and standards of the RICS.
Industry affiliations



Notes
Disclaimer - Property reference manorfarmmarr. The information displayed about this property comprises a property advertisement. Rightmove.co.uk makes no warranty as to the accuracy or completeness of the advertisement or any linked or associated information, and Rightmove has no control over the content. This property advertisement does not constitute property particulars. The information is provided and maintained by Grice and Hunter, Doncaster. Please contact the selling agent or developer directly to obtain any information which may be available under the terms of The Energy Performance of Buildings (Certificates and Inspections) (England and Wales) Regulations 2007 or the Home Report if in relation to a residential property in Scotland.
Map data ©OpenStreetMap contributors.


