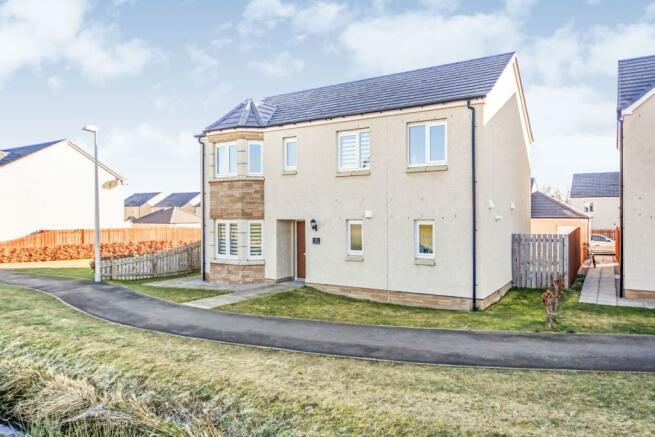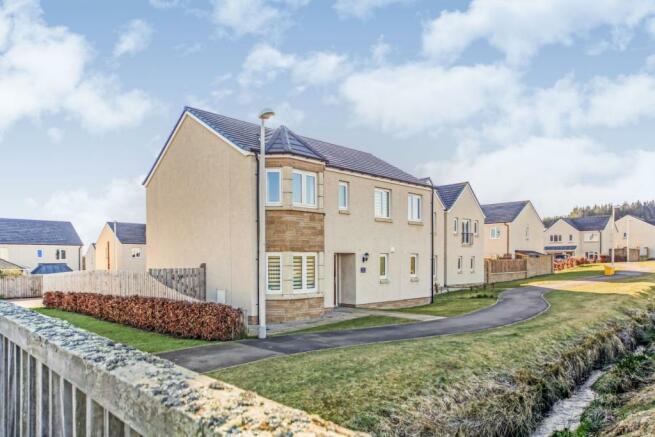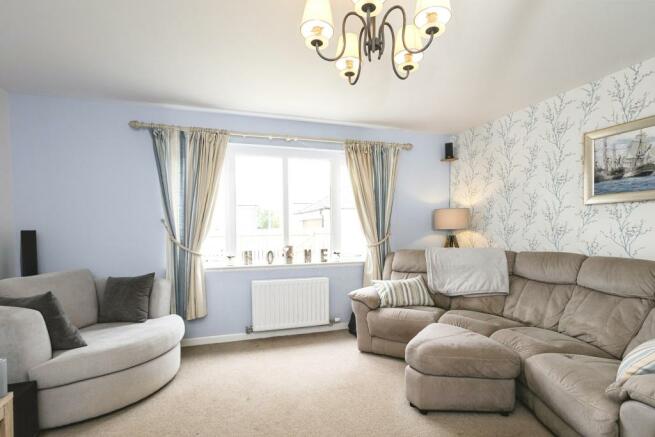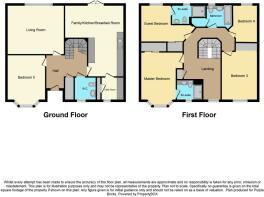Tullibardine Walk, Alford, AB33

- PROPERTY TYPE
Detached
- BEDROOMS
5
- BATHROOMS
3
- SIZE
Ask agent
- TENUREDescribes how you own a property. There are different types of tenure - freehold, leasehold, and commonhold.Read more about tenure in our glossary page.
Freehold
Key features
- Spacious Detached House On Prime Plot
- Lovely Park Views To The Front
- Bright, Attractive Lounge Decor With Laura Ashley
- Modern Kitchen With Dining/Family Area
- Five Double Bedrooms
- Two En-Suite, Bathroom & Cloakroom WC
- Utility Room
- Large Garage
- Good Sized, Fully Enclosed Garden
- Campus Within 2 Min Walk & Easy Commute
Description
Situated on a prime plot with lovely views to the front over parkland and a cul-de-sac to the rear, this fantastic detached property offers spacious, bright living over two floors. The house has been beautifully maintained and is presented in a neutral manner making it ready to move into with ease.
The spacious lounge overlooks the rear garden, the attractive kitchen has a good sized dining area complete with patio doors leading out into the full enclosed garden - ideal for summer BBQ's. A good sized double bedroom, utility room and a cloakroom WC completes the ground floor. On the upper floor, the wide landing provides space potentially for an office area. The master bedroom and bedroom 2 both benefit from fitted wardrobes and en-suite shower rooms. Bedrooms 3 and 4/Study are of a good size. A bathroom fitted with a three piece suite completes the excellent standard of accommodation on offer.
A large double garage is located at the end of the rear garden with automatic door, concrete floor, power and light. A driveway provides off-road parking for several vehicles.
The property also benefits from fibre Broadband.
There is no chain and an early date of entry is possible to suit the buyer.
Ground Floor
Hall
The welcoming hall provides access to the lounge, dining kitchen, bedroom 5 / study, cloakroom WC and the staircase to the upper floor. Deep cupboard with shelf. Fitted carpet.
Lounge
15'03 x 13'09
A spacious room decorated in Laura Ashley, with a window overlooking the rear garden. Fitted carpet.
Dining Kitchen
18'08 x 15'08 at widest
A spacious L-shaped room with a bright dining area. The kitchen is fitted with attractive wall and base units. The integrated Smeg oven, microwave, gas hob (with chrome extractor hood), fridge/freezer and dishwasher are included. Door to utility room. The dining area has double glazed patio doors leading out into the rear garden. Vinyl flooring.
Utility Room
5'05 x 4'09
Fitted with base units with space for a washing machine and dryer. Cupboard housing the meters. Boiler. Window to the front. Vinyl flooring.
Bedroom 5
11'06 x 9'09
A bright room with a bay window to the front. Fitted carpet.
Cloakroom WC
5'10 x 4'08
Fitted with a white wash hand basin and WC. Frosted window to the front. Vinyl flooring.
First Floor
Landing
The carpeted staircase leads to the landing. An alcove area with window to the front offers space for an office desk. Hatch to loft. Shelved cupboard housing the hot water tank. Provides access to bedrooms one - four and the bathroom.
Master Bedroom
14'01 x 11'11 at widest
A spacious double bedroom which easily fits the current super king size bed. Bay window to the front offering an open park view. Double wardrobe with mirrored doors. Fitted carpet
En-Suite Shower Room
7'00 x 4'11
Fitted with a WC and wash hand basin set within a vanity unit. Built-in shower cubicle. Tiled splash-back. Frosted window to the front. Vinyl flooring.
Bedroom 2
14'08 x 9'04 at widest
A further good sized bedroom which easily fits the current king size bed. Window overlooking the rear garden. Double wardrobe with mirrored doors. Fitted carpet
En-Suite Shower Room
6'08 x 4'10
Fitted with a white WC, wash hand basin and built-in shower cubicle. Tiled splash-back. Vinyl flooring.
Bedroom 3
13'00 x 8'07 at widest
Further good sized double bedroom with a window overlooking the front. Fitted carpet.
Bedroom 4 / Study
10'10 x 7'10 at widest
Further bedroom with a window to the rear. Fitted carpet.
Bathroom
7'00 x 5'08
FItted with a white three piece suite with a shower over the bath. Tiled splash-back. Frosted window to the rear. Deep cupboard. Vinyl flooring.
Garage
Double Garage
16'08 x 16'07
A large double garage with automatic door, concrete floor, power and light. Cable for EV charger. Further door leading to the rear garden.
Outside
Outside, the property benefits from a neat front garden laid to lawn and a rear garden, laid to lawn with pathways which is fully enclosed by a high fence maintaining privacy. Gate to the rear driveway and gates to the side.
Location
The property is situated in a quiet residential development on the outskirts of Alford. Accessed to the rear via a cul-de-sac, the front of the property looks out immediately onto open parkland which features a meandering stream and bridges.
The popular village of Alford enjoys a variety of excellent amenities and a health centre. The property is within walking distance of various shops and the new Community Campus which includes a secondary school, primary school, nursery and swimming pool. Good primary schooling is also available within the village. Also within walking distance is a dry ski slope and a golf course and the Haughton Country Park is nearby for lovely walk and a play area. The village is within commuting distance to Aberdeen (approx 26 miles).
General Information
All curtains, blinds, light fittings and integrated kitchen goods will remain. The property has 4 years NHBC cover remaining.
*** Note to Solicitors *** All formal offers should be emailed in the first instance to . Should your client's offer be accepted, please then send the Principle offer directly to the seller's solicitor upon receipt of the Notification of Proposed Sale which will be emailed to you.
Disclaimer for virtual viewings
Some or all information pertaining to this property may have been provided solely by the vendor, and although we always make every effort to verify the information provided to us, we strongly advise you to make further enquiries before continuing.
If you book a viewing or make an offer on a property that has had its valuation conducted virtually, you are doing so under the knowledge that this information may have been provided solely by the vendor, and that we may not have been able to access the premises to confirm the information or test any equipment. We therefore strongly advise you to make further enquiries before completing your purchase of the property to ensure you are happy with all the information provided.
Brochures
BrochureCouncil TaxA payment made to your local authority in order to pay for local services like schools, libraries, and refuse collection. The amount you pay depends on the value of the property.Read more about council tax in our glossary page.
Band: D
Tullibardine Walk, Alford, AB33
NEAREST STATIONS
Distances are straight line measurements from the centre of the postcode- Insch Station8.0 miles
About the agent
Sell your home for free with Purplebricks.
Think there’s a better way to sell your home? So do we. With more than 80,000 5-star reviews on Trustpilot* we’re here for those looking for a smarter way. That means combining the best tech to put you in control of your home sale, while never losing the personal touch. We give you stunning app *and* a team of experts — local knowledge *and* a wealth of data and insights. Oh, and we’ll sell your home for free.
Every single person
Notes
Staying secure when looking for property
Ensure you're up to date with our latest advice on how to avoid fraud or scams when looking for property online.
Visit our security centre to find out moreDisclaimer - Property reference 881196-1. The information displayed about this property comprises a property advertisement. Rightmove.co.uk makes no warranty as to the accuracy or completeness of the advertisement or any linked or associated information, and Rightmove has no control over the content. This property advertisement does not constitute property particulars. The information is provided and maintained by Purplebricks, covering Aberdeen. Please contact the selling agent or developer directly to obtain any information which may be available under the terms of The Energy Performance of Buildings (Certificates and Inspections) (England and Wales) Regulations 2007 or the Home Report if in relation to a residential property in Scotland.
*This is the average speed from the provider with the fastest broadband package available at this postcode. The average speed displayed is based on the download speeds of at least 50% of customers at peak time (8pm to 10pm). Fibre/cable services at the postcode are subject to availability and may differ between properties within a postcode. Speeds can be affected by a range of technical and environmental factors. The speed at the property may be lower than that listed above. You can check the estimated speed and confirm availability to a property prior to purchasing on the broadband provider's website. Providers may increase charges. The information is provided and maintained by Decision Technologies Limited.
**This is indicative only and based on a 2-person household with multiple devices and simultaneous usage. Broadband performance is affected by multiple factors including number of occupants and devices, simultaneous usage, router range etc. For more information speak to your broadband provider.
Map data ©OpenStreetMap contributors.




