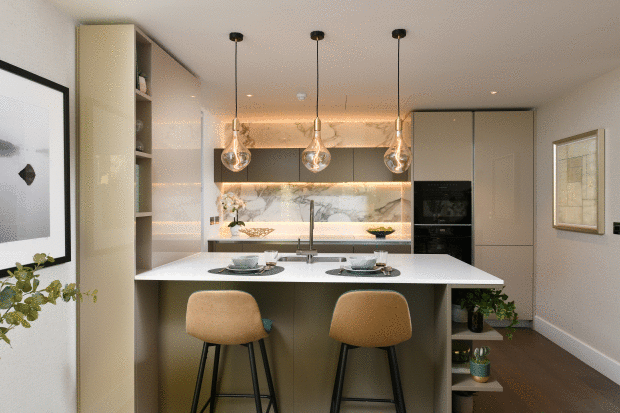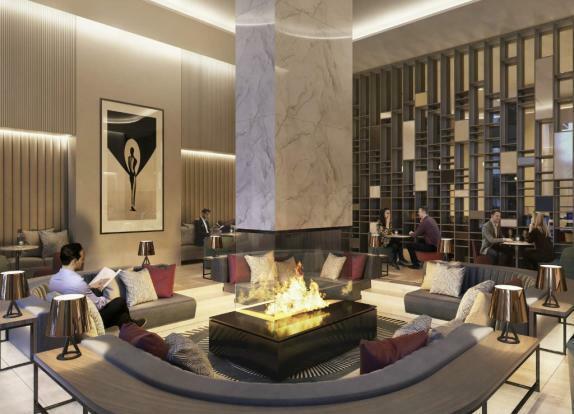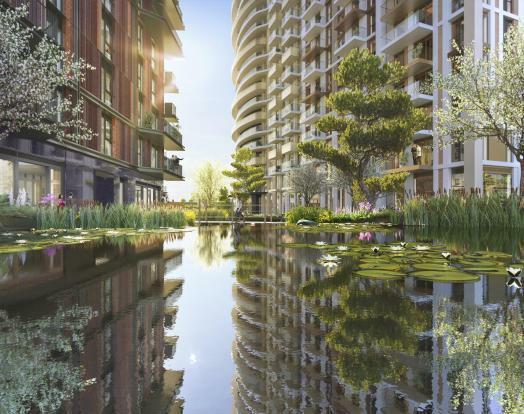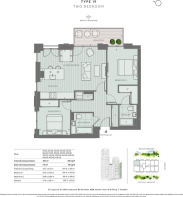Wood Lane, London, W12 7RQ

- PROPERTY TYPE
Apartment
- BEDROOMS
2
- BATHROOMS
2
- SIZE
841 sq ft
78 sq m
Key features
- World class Home Club including a private residents' lounge, 17 metre swimming pool with sun terrace, gym, hydro-pool, private dining room & 2 cinema rooms.
- Eight acres of landscaped gardens including a new five acre park, water fountains and cascades.
- Dual aspect views including an 80 sq.ft. outdoor balcony.
- With generous windows, the apartment is filled with natural light.
- Bespoke kitchen with fine materials and high quality Miele appliances
- Next to Imperial College new campus & direct access to Westfield
- Excellent transport links, only 12 minutes to Bond Street & 8 minutes to Paddington
- Four top universities within 30 minutes
- 24 hour concierge
- First completions due Q1/Q2 2023
Description
This 2 bedroom 841 sq.ft apartment has north east dual aspect views overlooking the water gardens. A spacious open plan living, dining and kitchen area, filled with natural light opens out onto a 80 sq.ft balcony. The master bedroom has a dressing area with fitted wardrobes and ensuite. The second bedroom has two west facing windows and fitted wardrobes and is adjacent to the family bathroom. The interior designed bathrooms with a choice of three colour palettes, includes mirrored vanity cabinets, marble effect wall and floor tiles and black chrome brassware.
Comfort cooling to all habitable rooms and underfloor heating throughout. CCTV to apartment lobby areas, car park and external areas including video/audio door entry system to individual apartments.
White City Living is located in the heart of West London. This is the highly-anticipated next chapter of the White City opportunity area, offering over 2,300 new homes, designed by Patel Taylor and set among eight acres of green open spaces, all within 15 minutes of Central London.
In addition to the extensive residential offer, White City Living will be home to a wide variety of shops, restaurants, cafés and bars that, alongside spaces for performances, markets and exhibitions, contribute to the overall sense of a thriving, dynamic new district.
Images are computer generated and floorplans are indicative only.
Brochures
Lifestyle GuideWaterside FloorplansFactsheet- COUNCIL TAXA payment made to your local authority in order to pay for local services like schools, libraries, and refuse collection. The amount you pay depends on the value of the property.Read more about council Tax in our glossary page.
- Ask developer
- PARKINGDetails of how and where vehicles can be parked, and any associated costs.Read more about parking in our glossary page.
- Yes
- GARDENA property has access to an outdoor space, which could be private or shared.
- Communal garden,Terrace
- ACCESSIBILITYHow a property has been adapted to meet the needs of vulnerable or disabled individuals.Read more about accessibility in our glossary page.
- Ask developer
Energy performance certificate - ask developer
Wood Lane, London, W12 7RQ
NEAREST STATIONS
Distances are straight line measurements from the centre of the postcode- Wood Lane Station0.1 miles
- White City Station0.1 miles
- Latimer Road Station0.3 miles
About the development
White City Living
Wood Lane, London, W12 7RQ

Development features
- Located in the heart of West London
- New releases available
- World class resident facilities
- 15 minutes to Central London
About St James - White City
The Berkeley Group builds homes and neighbourhoods. They focus on creating beautiful, successful places in London and the South of England. The business works together with other people to tackle the shortage of good quality homes, and make a lasting contribution to the landscape and to the communities that it helps create.
The Berkeley Group is publicly-owned and listed on the London Stock Exchange as a FTSE 100 company. It has been ranked Britain's most sustainable major house builder for the last 8 years in a row and was voted Britain's Most Admired Company across all industries in 2011.
The Berkeley Group is made up of five autonomous companies:
• Berkeley
• St George
• St James (a joint venture with Thames Water)
• St Edward (a joint venture with the Prudential)
• St William (a joint venture launched with National Grid)
Sustainability is at the heart of Berkeley’s business strategy. Its single biggest contribution is to create new places that grace their surroundings and will stand the test of time. The environmental performance of each site is monitored tightly and they publish independent research measuring the company’s social and economic impact.
Notes
Staying secure when looking for property
Ensure you're up to date with our latest advice on how to avoid fraud or scams when looking for property online.
Visit our security centre to find out moreDisclaimer - Property reference K1603. The information displayed about this property comprises a property advertisement. Rightmove.co.uk makes no warranty as to the accuracy or completeness of the advertisement or any linked or associated information, and Rightmove has no control over the content. This property advertisement does not constitute property particulars. The information is provided and maintained by St James - White City. Please contact the selling agent or developer directly to obtain any information which may be available under the terms of The Energy Performance of Buildings (Certificates and Inspections) (England and Wales) Regulations 2007 or the Home Report if in relation to a residential property in Scotland.
*This is the average speed from the provider with the fastest broadband package available at this postcode. The average speed displayed is based on the download speeds of at least 50% of customers at peak time (8pm to 10pm). Fibre/cable services at the postcode are subject to availability and may differ between properties within a postcode. Speeds can be affected by a range of technical and environmental factors. The speed at the property may be lower than that listed above. You can check the estimated speed and confirm availability to a property prior to purchasing on the broadband provider's website. Providers may increase charges. The information is provided and maintained by Decision Technologies Limited. **This is indicative only and based on a 2-person household with multiple devices and simultaneous usage. Broadband performance is affected by multiple factors including number of occupants and devices, simultaneous usage, router range etc. For more information speak to your broadband provider.
Map data ©OpenStreetMap contributors.




