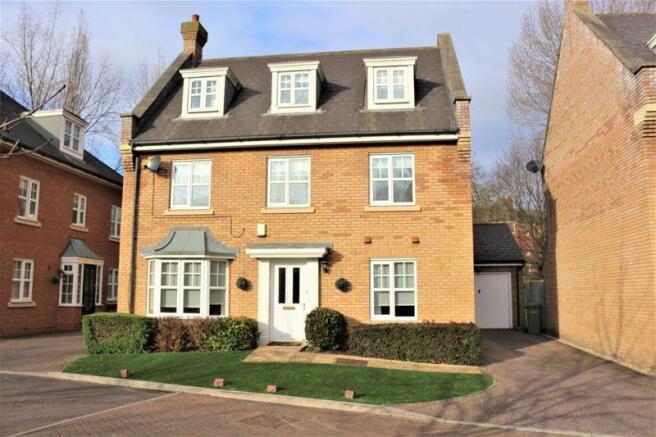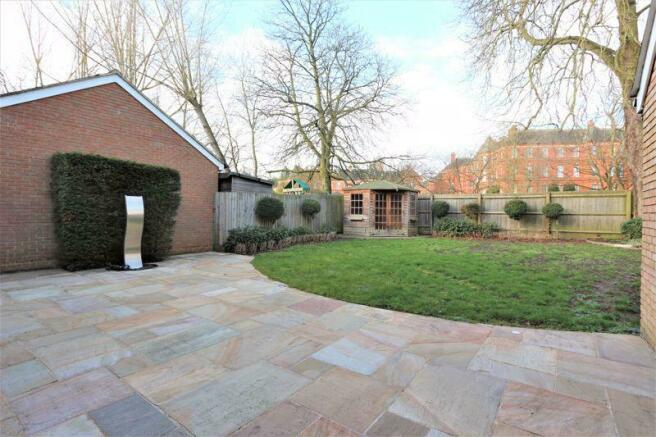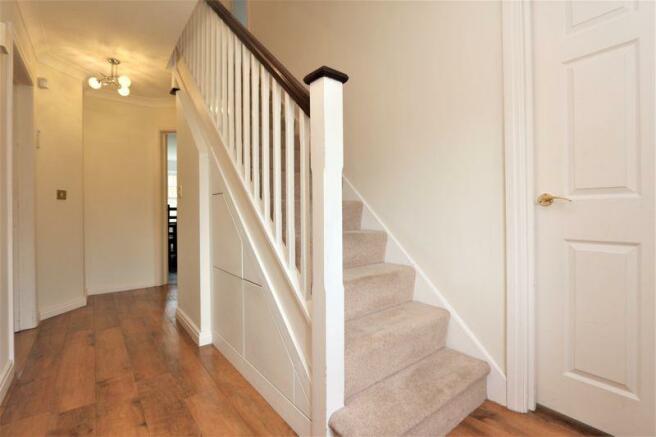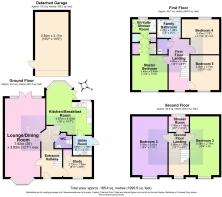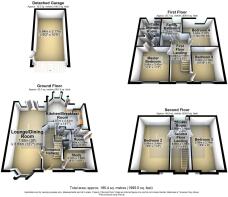
Douglas Close, Chigwell, Essex, IG6

Letting details
- Let available date:
- Ask agent
- Deposit:
- Ask agentA deposit provides security for a landlord against damage, or unpaid rent by a tenant.Read more about deposit in our glossary page.
- Min. Tenancy:
- Ask agent How long the landlord offers to let the property for.Read more about tenancy length in our glossary page.
- Let type:
- Long term
- Furnish type:
- Unfurnished
- Council Tax:
- Ask agent
- PROPERTY TYPE
Detached
- BEDROOMS
5
- BATHROOMS
3
- SIZE
Ask agent
Key features
- A DECEPTIVELY SPACIOUS FIVE DOUBLE BEDROOM HOME
- IN THE SECURE GATED DEVELOPMENT OF THE AVENUE
- SPACIOUS LOUNGE / DINING ROOM AND STUDY ROOM
- FITTED KITCHEN / BREAKFAST ROOM AND FITTED UTILITY ROOM
- LARGE MASTER BEDROOM WITH EN-SUITE AND FITTED WARDROBES
- FAMILY BATHROOM, SHOWER ROOM AND A GUEST CLOAKROOM
- LARGE DETACHED GARAGE AND LONG DRIVEWAY WITH PARKING FOR TWO CARS
- PRIVATE REAR GARDEN WITH VIEWS OVER THE GROUNDS OF REPTON PARK
- CLOSE TO LOCAL AMENITIES AND THE CENTRAL LINE
Description
THE PROPERTY INCLUDES A THROUGH LOUNGE / DINING ROOM, STUDY, FITTED KITCHEN /BREAKFAST ROOM, UTILITY ROOM, GUEST CLOAKROOM, EN-SUITE TO MASTER BEDROOM, A FAMILY BATHROOM AND FAMILY SHOWER ROOM.
ON ENTERING THE PROPERTY THERE IS A WELL PROPORTIONED WITH BESPOKE FITTED STORAGE UNITS AND A KARNDEAN WOOD EFFECT FLOOR FINISH.
THE GUEST CLOAKROOM IS ALSO IN THE HALLWAY, IT HAS PART TILED WALLS AND A WOOD EFFECT FLOOR FINISH.
THE LOUNGE / DINING ROOM IS OF AN EXCELLENT PROPORTION MEASURING 26' 7" x 12' 1" WITH A WINDOW TO THE FRONT ASPECT AND FRENCH DOORS WITH WINDOWS TO THE REAR GARDEN PATIO, THERE IS A FEATURE FIREPLACE WITH A STONE SURROUND AND A WOOD EFFECT KARNDEAN FLOOR FINISH.
THE STUDY IS OF A DECENT PROPORTION WITH A WINDOW TO THE FRONT ASPECT A SPACIOUS STORAGE CUPBOARD WITH FITTED SHELVING AND A WOOD EFFECT KARNDEAN FLOOR FINISH.
THE FITTED KITCHEN BREAKFAST ROOM IS OF A GOOD PROPORTION WITH A RANGE OF WALL AND BASE FITTED UNITS WHICH INCLUDE A FIVE RING GAS HOB, OVEN WITH GRILL AND A FRIDGE FREEZER. THERE ARE WINDOWS TO THE GARDEN ASPECT AND FRENCH DOORS TO THE REAR GARDEN, WITH A TILED FLOOR FINISH.
THE UTILITY ROOM IS JUST OFF THE KITCHEN AREA WITH FITTED BASE UNITS, A SINK, A CUPBOARD HOUSING THE BOILER, A DOOR TO THE FRONT DRIVEWAY AND A TILED FLOOR FINISH.
THE FIRST FLOOR LANDING IS OF A GOOD SIZE WITH A WINDOW TO THE FRONT ASPECT OF THE PROPERTY AND A LARGE AIRING CUPBOARD.
THE MASTER BEDROOM IS OF A GENEROUS SIZE WITH AMPLE FITTED WARDROBES AND A WINDOW TO THE FRONT ASPECT OF THE PROPERTY.
THERE IS AN EN-SUITE SHOWER ROOM WITH A DOUBLE SHOWER, THE WALLS ARE PART TILED, THERE IS AN OBSCURE GLASS WINDOW AND AN AMTICO FLOOR FINISH.
BEDROOM FOUR IS ALSO OF A VERY GOOD SIZE WITH A WINDOW TO THE REAR ASPECT OF THE PROPERTY.
BEDROOM FIVE IS ALSO A DOUBLE IN SIZE WITH A WINDOW TO THE FRONT ASPECT OF THE PROPERTY.
THERE IS A FAMILY BATHROOM HAS A BATH WITH A SHOWER FLEX, THERE IS AN OBSCURE GLASS WINDOW AND AN AMTICO FLOOR FINISH.
THE SECOND FLOOR LANDING HAS A WINDOW TO THE FRONT ASPECT.
BEDROOM TWO IS OF AN EXCELLENT PROPORTION WITH A WINDOW TO THE FRONT ASPECT OF THE PROPERTY.
BEDROOM THREE IS ALSO OF A VERY GOOD SIZE WITH A WINDOW TO THE FRONT ASPECT OF THE PROPERTY.
THERE IS A SHOWER ROOM ALSO LOCATED ON THE SECOND FLOOR WITH PART TILED WALLS, AN OBSCURE GLASS WINDOW AND AN AMTICO FLOOR FINISH.
EXTERNALLY THE SOUTHERLY ASPECT REAR GARDEN HAS A LARGE PAVED PATIO, A LAWN WITH PLANTS, SHRUBS TO THE BORDERS, A SUMMER HOUSE, A GARDEN SHED, A WATER TAP, A GATE TO THE FRONT DRIVEWAY AND A DOOR TO THE DETACHED GARAGE.
THE DETACHED GARAGE IS OF A VERY GOOD SIZE MEASURING 19' 3" x 10' 5" IN SIZE WITH A DRIVEWAY TO THE FRONT OF THE GARAGE WITH PARKING FOR SEVERAL CARS.
TO THE FRONT OF THE PROPERTY THERE ARE PLANTS AND SHRUBS TO THE BORDERS AND AN ARTIFICIAL LAWN.
PLEASE CONTACT JOHN THOMA BESPOKE ESTATE AGENCY TO ARRANGE TO VIEW THIS SPACIOUS FIVE DOUBLE BEDROOM DETACHED HOME.
DIMENSIONS:
Entrance Hallway
16' 7'' x 6' 6'' > 3' 7'' (5.05m x 1.98m > 1.09m)
Lounge
26' 7'' x 12' 1'' > 11' 0'' (8.10m x 3.68m > 3.35m)
Guest WC
6' 2'' x 4' 1'' > 3' 2'' (1.88m x 1.24m > 0.96m)
Kitchen / Breakfast Room
17' 11'' x 14' 7'' > 8' 11'' (5.46m x 4.44m > 2.72m)
Utility Room
6' 1'' x 5' 5'' (1.85m x 1.65m)
Study
8' 10'' x 6' 4'' (2.69m x 1.93m)
First Floor Landing
15' 11'' x 6' 5'' (4.85m x 1.95m)
Master Bedroom
18' 1'' x 11' 2'' (5.51m x 3.40m)
En Suite Shower Room
7' 6'' x 4' 2'' (2.28m x 1.27m)
Bedroom Five
10' 10'' x 9' 0'' (3.30m x 2.74m)
Bedroom Four
11' 3'' x 11' 6'' (3.43m x 3.50m)
Family Bathroom
7' 5'' x 6' 2'' (2.26m x 1.88m)
Second Floor Landing
13' 7'' x 6' 5'' (4.14m x 1.95m)
Bedroom Two
19' 0'' x 11' 1'' (5.79m x 3.38m)
Bedroom Three
19' 0'' x 9' 0'' (5.79m x 2.74m)
Shower Room
6' 7'' x 4' 10'' (2.01m x 1.47m)
Rear Garden
55' 0'' x 42' 0'' (16.75m x 12.79m)
Detached Garage
19' 3'' x 10' 5'' (5.86m x 3.17m)
Douglas Close, Chigwell, Essex, IG6
NEAREST STATIONS
Distances are straight line measurements from the centre of the postcode- Hainault Station0.9 miles
- Fairlop Station0.9 miles
- Chigwell Station1.0 miles
About the agent
John Thoma Bespoke Estate Agency, Chigwell Branch
The Coach House 201 High Road Chigwell Essex IG7 5BJ

Moving is a busy and emotional time and we're here to make sure the experience goes as smoothly as possible by giving you all the help you need under one roof.
The company has always used computer and internet technology, but the company's biggest strength is the genuinely warm, friendly and professional approach that we offer all of our clients.
Notes
Staying secure when looking for property
Ensure you're up to date with our latest advice on how to avoid fraud or scams when looking for property online.
Visit our security centre to find out moreDisclaimer - Property reference JT000517. The information displayed about this property comprises a property advertisement. Rightmove.co.uk makes no warranty as to the accuracy or completeness of the advertisement or any linked or associated information, and Rightmove has no control over the content. This property advertisement does not constitute property particulars. The information is provided and maintained by John Thoma Bespoke Estate Agency, Chigwell Branch. Please contact the selling agent or developer directly to obtain any information which may be available under the terms of The Energy Performance of Buildings (Certificates and Inspections) (England and Wales) Regulations 2007 or the Home Report if in relation to a residential property in Scotland.
*This is the average speed from the provider with the fastest broadband package available at this postcode. The average speed displayed is based on the download speeds of at least 50% of customers at peak time (8pm to 10pm). Fibre/cable services at the postcode are subject to availability and may differ between properties within a postcode. Speeds can be affected by a range of technical and environmental factors. The speed at the property may be lower than that listed above. You can check the estimated speed and confirm availability to a property prior to purchasing on the broadband provider's website. Providers may increase charges. The information is provided and maintained by Decision Technologies Limited.
**This is indicative only and based on a 2-person household with multiple devices and simultaneous usage. Broadband performance is affected by multiple factors including number of occupants and devices, simultaneous usage, router range etc. For more information speak to your broadband provider.
Map data ©OpenStreetMap contributors.
