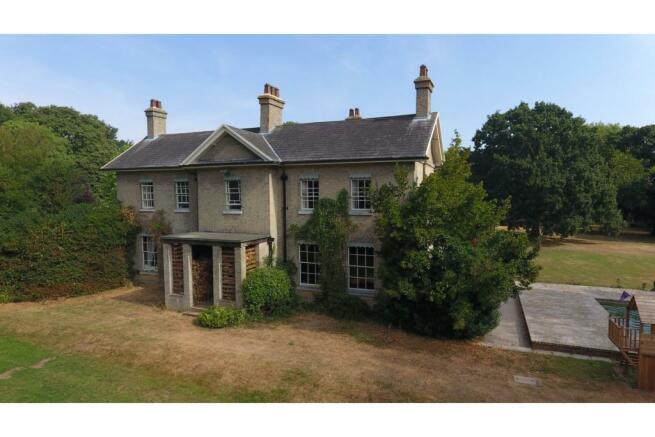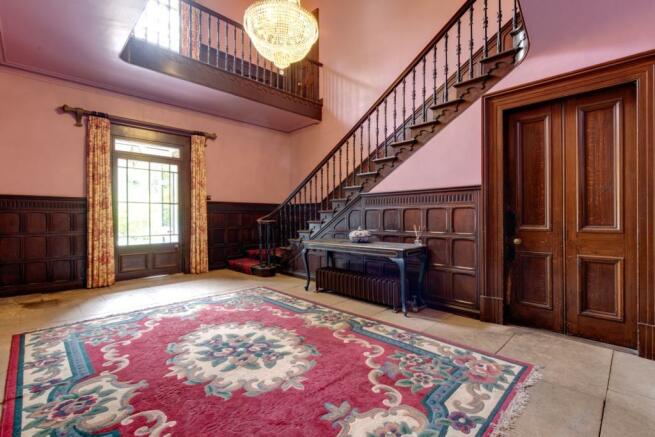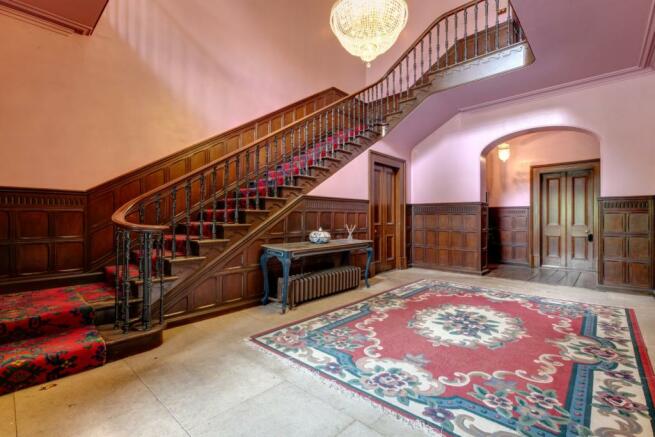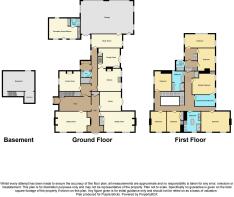Colne Engaine Road, Halstead, CO9

- PROPERTY TYPE
Detached
- BEDROOMS
8
- BATHROOMS
4
- SIZE
Ask agent
- TENUREDescribes how you own a property. There are different types of tenure - freehold, leasehold, and commonhold.Read more about tenure in our glossary page.
Freehold
Key features
- Grade II Listed Georgian Manor House
- 9.5 Acres Surrounded By Beautiful Countryside
- Eight Bedrooms And Seven Reception Rooms
- 'Coachmans Cottage' Plus Annexe Potential
- Private Driveway And Exceptional Grounds
- Tree Lined Drive, Triple Garage
- Floodlit Tennis Court And Sun Terrace With Pond
- Formal Gardens, Woodland Areas And Paddocks
- Accommodation Approx. 8200 Sq Ft.
- Rural Location Just Minutes From Halstead
Description
A rare opportunity to acquire this beautiful Grade II listed Georgian Manor House constructed in the early 19th Century of gault brick in Flemish bond under a slate tile roof. Once the home of Agnes Morton, the 1910 Wimbledon champion, the current owners have lived at Star Stile House for over 30 years but have now decided to pass this exceptional family home to a new set of owners.
The property is approached via electric double gates with a long driveway lined with Horse Chestnut trees leading to a gravelled parking area to the front of the house, which also branches onto a gravelled inner courtyard with additional parking.
Occupying a plot of approximately nine acres of gardens, including; a tennis court, manicured lawns, wooded areas, stabling with paddocks and a dry tiding area, with the properties former swimming pool now home to a number of large Koi carp.
The grounds also include a good selection of outbuildings with garaging for up to four cars, having an adjoining property ‘The Coachmans Cottage’ provides self contained accommodation which (STLP) could be developed to provide secondary accommodation.
The location affords excellent views, yet is in walking distance of the market town of Halstead offering local schooling for all ages, leisure facilities, a good range of both independent and well known stores, boutiques, numerous restaurants and several pubs. For the commuter there are railway stations located in Sudbury, to the North and Braintree to the South. Stansted airport is also approximately 25 miles away, plus links to both the A12 and A120.
General Information
This impressive and substantial eight bedroom property displays numerous features of the period including an impressive front entrance with ionic columns and a stone canopy with dentilled cornice.
To the rear of the house is a wonderful two storey bay with pyramidal roof. Internally, the property offers a wealth of original features including; beautiful fireplaces, windows with original glazing, extensive wood panelling and aged exposed floorboards.
The accommodation is both spacious and flexible with plenty of scope for the new owners to individualise their new home, offering high ceilings and plenty of natural light the property offers tasteful decor throughout.
The approx. nine acre plot offers spectacular countryside views and the house has many unique features such as the row of servants bells and the original swimming pool now a home to a mature Koi collection. The spacious reception hall greets the visitor on arrival with a magnificent sweeping staircase and you will find large rooms throughout with windows offering pleasing views across the surrounding countryside.
Ground Floor
Starting on the ground floor, the grand reception hall has the aforementioned sweeping staircase from which all the reception rooms radiate.
The drawing room is exceptional with full height sash windows, a window seat, stunning central chandelier, marble open fireplace and exposed floorboards.
The dining room, which connects to the kitchen, has a large sash window with double doors opening onto stone steps leading down to the courtyard garden. The kitchen includes a black 'Aga' inset to a fireplace recess surrounded by red brick. Steps lead down from the inner hallway to a good size, useful cellar providing a good level of storage space.
The Snooker room again has a tall sash windows and original fireplace with the study close by and off the rear hall, a cloakroom, closet/boot room and a ground floor WC can be found.
First Floor
The staircase rises from the reception hall to a large and impressive, galleried landing servicing a total of eight bedrooms, two bathrooms and a shower room, all having a variety of of original features as well as Georgian charm.
The beautiful master bedroom has twin, tall sash windows with spectacular views. This room connects to a dressing room/nursery and a spacious bathroom with a free standing centre roll top bath, large shower cubicle, wash basin and chandelier.
There are four further good size bedrooms and two
more bathrooms plus a shower room to this floor with a rear landing, with secondary staircase, leading in turn to two further bedrooms.
The second floor has a flexible layout and could be utilised as home working or perhaps annexe accommodation if required.
Disclaimer for virtual viewings
Some or all information pertaining to this property may have been provided solely by the vendor, and although we always make every effort to verify the information provided to us, we strongly advise you to make further enquiries before continuing.
If you book a viewing or make an offer on a property that has had its valuation conducted virtually, you are doing so under the knowledge that this information may have been provided solely by the vendor, and that we may not have been able to access the premises to confirm the information or test any equipment. We therefore strongly advise you to make further enquiries before completing your purchase of the property to ensure you are happy with all the information provided.
Brochures
BrochureCouncil TaxA payment made to your local authority in order to pay for local services like schools, libraries, and refuse collection. The amount you pay depends on the value of the property.Read more about council tax in our glossary page.
Ask agent
Colne Engaine Road, Halstead, CO9
NEAREST STATIONS
Distances are straight line measurements from the centre of the postcode- Chappel & Wakes Colne Station5.0 miles
- Bures Station5.2 miles
About the agent
Sell your home for free with Purplebricks.
Think there’s a better way to sell your home? So do we. With more than 80,000 5-star reviews on Trustpilot* we’re here for those looking for a smarter way. That means combining the best tech to put you in control of your home sale, while never losing the personal touch. We give you stunning app *and* a team of experts — local knowledge *and* a wealth of data and insights. Oh, and we’ll sell your home for free.
Every single person
Notes
Staying secure when looking for property
Ensure you're up to date with our latest advice on how to avoid fraud or scams when looking for property online.
Visit our security centre to find out moreDisclaimer - Property reference 932360-1. The information displayed about this property comprises a property advertisement. Rightmove.co.uk makes no warranty as to the accuracy or completeness of the advertisement or any linked or associated information, and Rightmove has no control over the content. This property advertisement does not constitute property particulars. The information is provided and maintained by Purplebricks, covering Colchester. Please contact the selling agent or developer directly to obtain any information which may be available under the terms of The Energy Performance of Buildings (Certificates and Inspections) (England and Wales) Regulations 2007 or the Home Report if in relation to a residential property in Scotland.
*This is the average speed from the provider with the fastest broadband package available at this postcode. The average speed displayed is based on the download speeds of at least 50% of customers at peak time (8pm to 10pm). Fibre/cable services at the postcode are subject to availability and may differ between properties within a postcode. Speeds can be affected by a range of technical and environmental factors. The speed at the property may be lower than that listed above. You can check the estimated speed and confirm availability to a property prior to purchasing on the broadband provider's website. Providers may increase charges. The information is provided and maintained by Decision Technologies Limited.
**This is indicative only and based on a 2-person household with multiple devices and simultaneous usage. Broadband performance is affected by multiple factors including number of occupants and devices, simultaneous usage, router range etc. For more information speak to your broadband provider.
Map data ©OpenStreetMap contributors.




