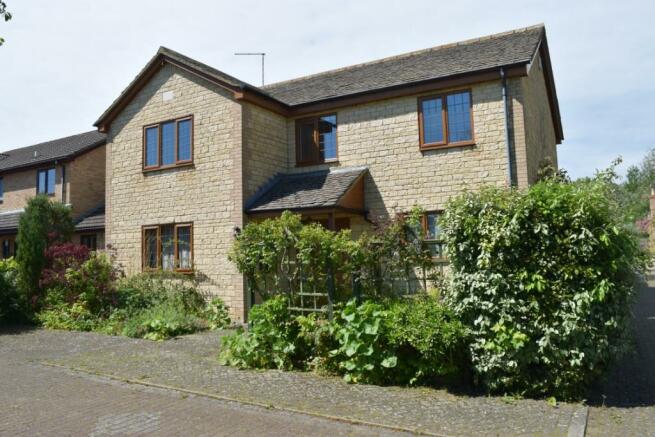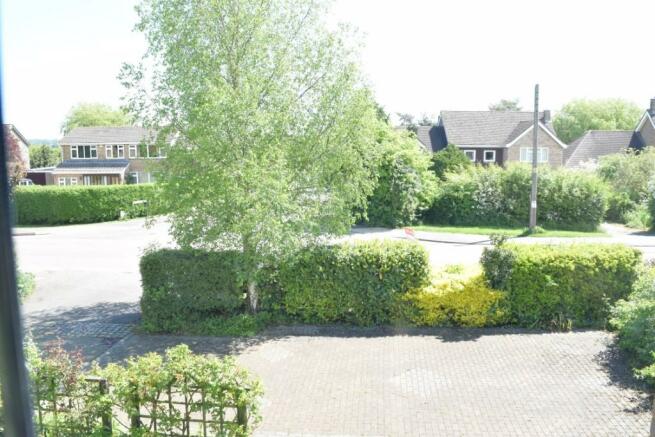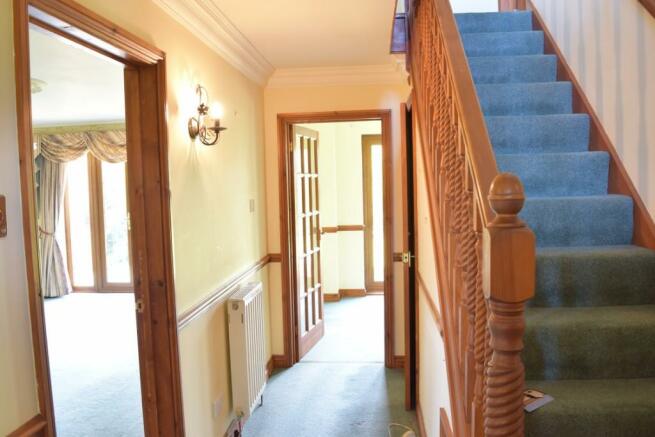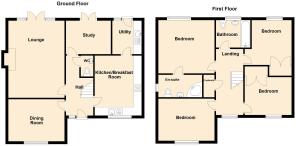Cotterstock Road, Oundle, PE8 4QT

- PROPERTY TYPE
Detached
- BEDROOMS
4
- BATHROOMS
2
- SIZE
1,800 sq ft
167 sq m
- TENUREDescribes how you own a property. There are different types of tenure - freehold, leasehold, and commonhold.Read more about tenure in our glossary page.
Freehold
Key features
- Fastidiously Maintained
- Generously Proportioned
- Excellent Location
- Private Gardens
- Double Garage & Ample Parking
Description
Constructed of stone with brick detailed quoins, under a pitched concrete tile roof, with uPVC double glazed casements, gas fired central heating with thermostatically controlled radiators, ground and first floor Hive controls, detached double garage and parking for up to five cars.
ENTRANCE DOOR with glazed fanlight and side panel to:-
ENTRANCE HALL: This neatly divides the accommodation between reception rooms and kitchen areas. Coving, dado rail, radiator, smoke alarm, Hive control, power points.
CLOAKROOM: Wall mounted handbasin, low suite WC, radiator, extractor.
LOUNGE: 18'2" x 13'3" (5.53m x 4.04m) Attractive dressed stone fireplace, mantle and hearth with inset Log Burner style gas stove, centre pendant point with ceiling rose and three wall light points, double French windows to rear garden, power and tv aerial points radiator.
STUDY: 10'9" x 8' (3.27m x 2.45m)
Double French windows to the rear garden, coving, dado rail, radiator, power and tv points
DINING ROOM:
13'4" x 9'11" (4.07m x 3.02m)
Dentil cornice coving and ceiling rose, radiator, power points
KITCHEN/BREAKFAST ROOM:
14'2" x 11'1" (4.32m x 3.39m) Victorian Farmhouse style range of fitted cupboards and drawers, with full height storage cupboard and matching wall cupboards, fitted work surfaces with tiled splashbacks, inset 1 ¼ bowl single drainer sink with mixer tap, built in dishwasher, Ultra water softener, Classic 90 dual gas/electric range cooker with overhead concealed, tiled effect floor covering, coving, inset downlights, pendant point, radiator, power and tv points
Utility Room:
7'10" 6'11" (2.40m x 2.11m) With base cupboards to match the Kitchen, fitted worksurface with inset single drainer stainless steel sink and mixer taps, tiled splashbacks, plumbing for automatic washing machine, space for tumble dryer, wall mounted Vaillant gas boiler with programmer, wall shelf, coving, radiator, power points, half glazed door to garden.
Gallery Landing with built in fitted airing cupboard, Gledhill insulated tank, coving, radiator, power points, loft ladder access to boarded roof space.
MASTER BEDROOM 1:
13'4" x 12'7" (4.07m x 3.83m)
Coving, radiator, power and tv points.
EN-SUITE BATHROOM:
10'4" x 5'3" (3.14m x 1.61m)
Corner Bath and Shower, pedestal Basin, low suite WC, inset downlights, vanity mirror, tiled surrounds, extractor, radiator
BEDROOM 2:
13'4" x 10 (4.06m x 3.04m)
Coving, radiator, power points
BEDROOM 3:
10'6" x 9'7" (3.21m x 2.93m)
Built in wardrobe, coving, radiator, power points
BEDROOM 4:
10'6" x 9'7" (3.21m x 2.93m)
Built in wardrobe, coving, radiator, power points
BATHROOM:
8'2" x 6'5" (2.49m x 1.96m) Ivory suite comprising panelled bath with Triton T80 shower, pedestal basin, low suite WC, extractor fan, coving, floor covering, radiator
OUTSIDE:
The front garden stands behind a mature screen hedge and offers paved parking space, together with a charming cottage garden style area.
The rear garden is an enclosed oasis of terrace, lawn, ornamental pond and flowering shrubs, with a covered loggia and garden swing which faces west and enjoys the sun most of the day and in the evening.
There is a footpath to the personel door to the Double Garage: 18'10" x 15'5" (5.74m x 4.69m) with electrically operated up and over door, power and light and a good area of paved parking to the front
Brochures
Brochure 1Council TaxA payment made to your local authority in order to pay for local services like schools, libraries, and refuse collection. The amount you pay depends on the value of the property.Read more about council tax in our glossary page.
Ask agent
Cotterstock Road, Oundle, PE8 4QT
NEAREST STATIONS
Distances are straight line measurements from the centre of the postcode- Corby Station8.9 miles
About the agent
At Southams we believe that a home is not only somewhere to live, but also a conscious lifestyle decision and an underlining of your status and aspirations. This is why we try to encompass these attributes in our company’s ethos of hard work and dedication to making the complete moving process as enjoyable and rewarding as possible.
Notes
Staying secure when looking for property
Ensure you're up to date with our latest advice on how to avoid fraud or scams when looking for property online.
Visit our security centre to find out moreDisclaimer - Property reference 1RAYCLOSE. The information displayed about this property comprises a property advertisement. Rightmove.co.uk makes no warranty as to the accuracy or completeness of the advertisement or any linked or associated information, and Rightmove has no control over the content. This property advertisement does not constitute property particulars. The information is provided and maintained by Southams, Oundle. Please contact the selling agent or developer directly to obtain any information which may be available under the terms of The Energy Performance of Buildings (Certificates and Inspections) (England and Wales) Regulations 2007 or the Home Report if in relation to a residential property in Scotland.
*This is the average speed from the provider with the fastest broadband package available at this postcode. The average speed displayed is based on the download speeds of at least 50% of customers at peak time (8pm to 10pm). Fibre/cable services at the postcode are subject to availability and may differ between properties within a postcode. Speeds can be affected by a range of technical and environmental factors. The speed at the property may be lower than that listed above. You can check the estimated speed and confirm availability to a property prior to purchasing on the broadband provider's website. Providers may increase charges. The information is provided and maintained by Decision Technologies Limited.
**This is indicative only and based on a 2-person household with multiple devices and simultaneous usage. Broadband performance is affected by multiple factors including number of occupants and devices, simultaneous usage, router range etc. For more information speak to your broadband provider.
Map data ©OpenStreetMap contributors.




