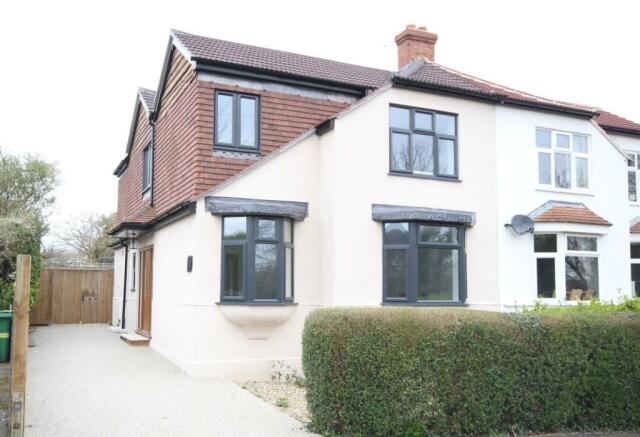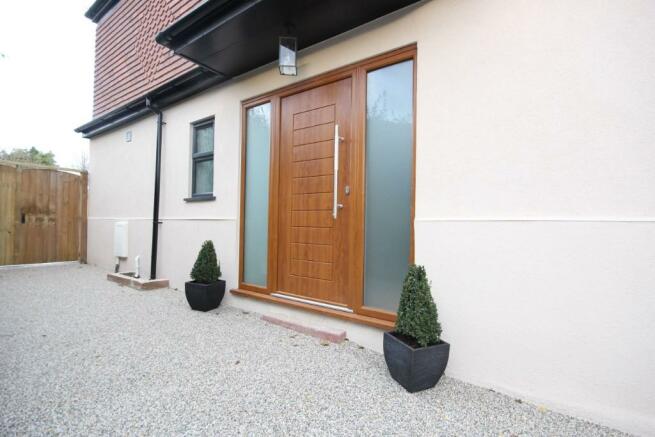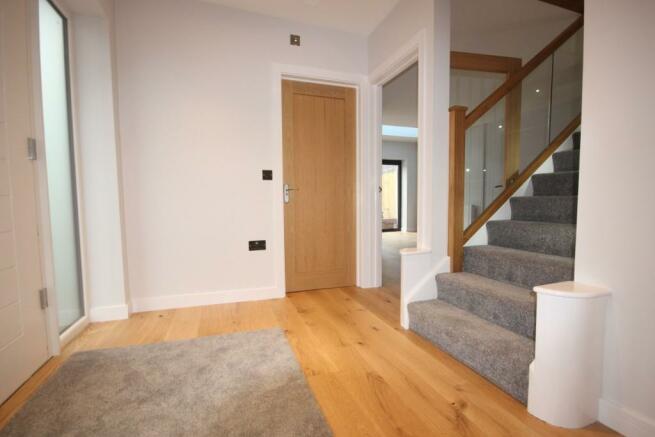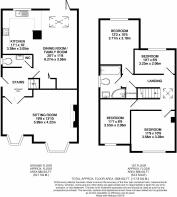Buckland Lane, Maidstone, Kent, ME16

Letting details
- Let available date:
- Now
- Deposit:
- £2,134A deposit provides security for a landlord against damage, or unpaid rent by a tenant.Read more about deposit in our glossary page.
- Min. Tenancy:
- Ask agent How long the landlord offers to let the property for.Read more about tenancy length in our glossary page.
- Let type:
- Long term
- Furnish type:
- Unfurnished
- Council Tax:
- Ask agent
- PROPERTY TYPE
Semi-Detached
- BEDROOMS
4
- BATHROOMS
1
- SIZE
Ask agent
Key features
- Open plan kitchen/diner
- Bi-Fold Doors
- Attractive large rear garden
Description
GROUND FLOOR
ENTRANCE HALL: Contemporary side entrance door. Wood flooring.
CLOAKROOM: Vanity WC. Vanity wash hand basin.
SITTING ROOM: Open fireplace recess. Fitted carpet.
DINING ROOM / FAMILY ROOM: Wood flooring. Bi-folding doors to rear garden and patio area. Glazed ceiling lantern. Open plan to:
KITCHEN: a range of matching high gloss wall and base units with work surfaces over. Inset sink and drainer. Inset electric hob with extractor over. Built-in double oven. Integrated washing machine. Integrated dishwasher. Breakfast bar area. Integrated lighting.
STAIRCASE AND GALLERIED LANDING: Glass panelled with natural wood balustrade. LED lighting. Velux skylight. Built-in airing cupboard.
BEDROOM ONE: Fitted carpet.
BEDROOM TWO: Fitted carpet.
BEDROOM THREE: Fitted carpet.
BEDROOM FOUR: Fitted carpet.
BATHROOM: Contemporary suite with granite style aqua boarding. Bath with shower attachment over. Large separate corner shower cubicle with rain head shower and separate attachment. WC. Vanity wash hand basin.
OUTSIDE:
FRONT: Hedged border and garden area.
DRIVEWAY: resin driveway providing off-road parking and having double gates to:
REAR: Patio area with raised borders. lawned garden.
NO SMOKING , NO PETS
Council Tax Band D
Viewing by appointment only via our Allington Office on:
ALL OUR PROPERTIES CAN BE VIEWED ON:
Buckland Lane, Maidstone, Kent, ME16
NEAREST STATIONS
Distances are straight line measurements from the centre of the postcode- Maidstone Barracks Station0.5 miles
- Maidstone East Station0.7 miles
- Maidstone West Station0.9 miles
About the agent
Hatch Batten Estates, Allington
Mid Kent Shopping Centre, Castle Road, Allington, Maidstone, ME16 0PU

Hatch Batten Estates opened its doors in 2004 as the only agent in Allington, Maidstone. Hatch Batten Estates are positioned as the specialist agents for Allington and adjacent areas including Barming, Aylesford, Maidstone and Kings Hill. Situated in the busy Mid Kent Shopping Centre opposite Waitose the spacious modern office provides all of your property needs under one roof.
Hatch Batten Estates are committed to working in your best interests and providing each and eve
Industry affiliations


Notes
Staying secure when looking for property
Ensure you're up to date with our latest advice on how to avoid fraud or scams when looking for property online.
Visit our security centre to find out moreDisclaimer - Property reference ALL0007976. The information displayed about this property comprises a property advertisement. Rightmove.co.uk makes no warranty as to the accuracy or completeness of the advertisement or any linked or associated information, and Rightmove has no control over the content. This property advertisement does not constitute property particulars. The information is provided and maintained by Hatch Batten Estates, Allington. Please contact the selling agent or developer directly to obtain any information which may be available under the terms of The Energy Performance of Buildings (Certificates and Inspections) (England and Wales) Regulations 2007 or the Home Report if in relation to a residential property in Scotland.
*This is the average speed from the provider with the fastest broadband package available at this postcode. The average speed displayed is based on the download speeds of at least 50% of customers at peak time (8pm to 10pm). Fibre/cable services at the postcode are subject to availability and may differ between properties within a postcode. Speeds can be affected by a range of technical and environmental factors. The speed at the property may be lower than that listed above. You can check the estimated speed and confirm availability to a property prior to purchasing on the broadband provider's website. Providers may increase charges. The information is provided and maintained by Decision Technologies Limited.
**This is indicative only and based on a 2-person household with multiple devices and simultaneous usage. Broadband performance is affected by multiple factors including number of occupants and devices, simultaneous usage, router range etc. For more information speak to your broadband provider.
Map data ©OpenStreetMap contributors.




