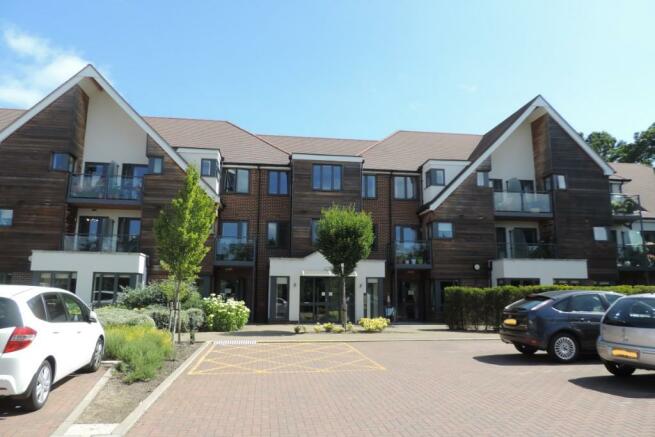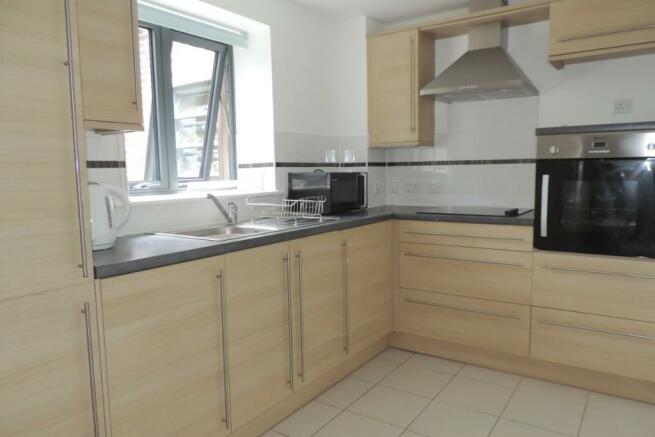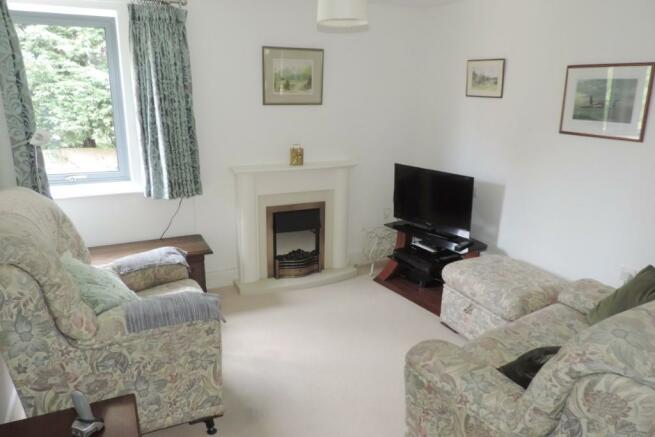Mandeville Court, Darkes Lane, Potters Bar, Hertfordshire, EN6

- PROPERTY TYPE
Retirement Property
- BEDROOMS
1
- BATHROOMS
1
- SIZE
Ask agent
Key features
- LOWER THAN AVERAGE SELLING PRICE
- Offered Chain Free
- Luxury Wet room
- Table service restaurant
- Personal care packages with onsite CQC registered care agency
- 24-Hour on-site staffing & Emergency call system
- Underfloor heating throughout
- Mobility scooter charging room
- Communal Lounge with WiFi
- Car parking for guests & residents
Description
MAIN ENTRANCE
Communal entrance doors with entry phone system leading to reception, access to residents lounge, dining hall & cafeteria, laundry room, stairs and lifts to all floors. Entrance door to property.
HALLWAY
Entryphone system, emergency pull cord, storage cupboard housing hot water cylinder, electricity fuse board and meter, alarm panel, doors to lounge, bedroom & wet room, under floor heating with independent control, ceiling vent.
LOUNGE 16' 7'' x 10' 4'' (5.05m x 3.15m) approx
Dual aspect with double glazed windows to side & rear, feature fireplace, telephone point, TV point, power points, underfloor heating control, ceiling vent, double doors to kitchen.
KITCHEN 10' 5'' x 6' 9'' (3.17m x 2.06m) approx
Double glazed window to side with electric opener, recessed spotlighting, worktops with a range of matching wall, base & drawer units, single bowl stainless steel inset sink unit with drainer, part tiled walls, ceramic hob with chimney style cooker hood above, built in electric oven/grill, integrated fridge/freezer, tiled flooring, under floor heating with independent control, ceiling vent.
BEDROOM 16' 9'' x 10' 3'' (5.10m x 3.12m) approx
Double glazed window to rear, telephone point, TV point, power points, emergency pull cord, walk in wardrobe with light and shelving, under floor heating with independent control, door to wet room.
WET ROOM
Jack & Jill doors to bedroom & hallway, fully tiled walls, extractor fan, vanity unit, low level w.c, walk in shower with grab rail & shower curtain, heated towel rail, tiled flooring, emergency pull cord.
COMMUNAL AREAS:
TWO LIFTS : TO ALL FLOORS
RECEPTION: Main reception for signing in/out any visitors/guests, general enquiries and booking any additional services.
RESIDENTS LOUNGE: A range of seating and tables with refreshment station.
RESTRAURANT: Waitress service restaurant with freshly cooked meals provided 3 course lunches available for residents and guests daily.
OVERNIGHT GUEST SUITE: Guest Suite (usually for a fee of £25 per night - subject to availability) which has an en-suite shower room, tea and coffee making facilities and TV.
LAUNDRY ROOM: Comprising of washing machines and dryers for residents use.
COMMUNAL BATHROOM: Independent bathroom for use of residents wishing to use a bath.
CLOAKROOMS: For use of residents and visitors.
MOBILITY SCOOTER PARK: Space and charging ports for mobility scooters with independent external entry point.
COMMUNAL GARDENS: Mainly laid to lawn with a range of trees, shrubs and flower beds, seating areas.
WELL BEING SUITE: Regular visiting hairdressers available, or if you have your own mobile hair dresser they are welcome to use the suite.
PARKING
Residents and visitor parking available. Residents permits £250 yearly for an allocated space.
GROUND RENT: £217.50 - ½ YEARLY
MONTHLY SERVICE CHARGE: £9,989.58pa from April 2024
Includes 1 Hour domestic assistance per week.
LEASE: 125 YEARS FROM 2014.
It is a condition of purchase that residents must meet the age requirement of 70 years of age or over
If you wish to 'opt out' from receiving any marketing material/property details from Hobdays Estate Agents. Please telephone us on or email to advise us of your preferences.
If you wish to view our privacy statement, please visit hobdays.co.uk/legal/privacy
From June 2017, In line with 'The Money Laundering Regulations 2007' we are legally obliged to take formal identification from any person(s) wishing to purchase a property through Hobdays. We will require one form of photographic identification (passport, photocard driving licence, national identity card, firearms certificate, Northern Ireland identity card issued by the electoral office) together with a recent document identifying your postal address (utility bill, bank statement, mortgage statement, council tax letter). Alternatively, you can submit your identification to your solicitor for verification but they will need to confirm to us in writing that the identity checks have been carried out & provide us with certified copies.
Viewing strictly by appointment via Hobdays
Telephone:
Unauthorised uses of the details, pictures or floor plans regarding this property is strictly forbidden & remain the property of Hobdays Estates Limited
Whilst all reasonable care has been taken in the preparation of these details, their accuracy is NOT guaranteed. All measurements are approximate and the descriptions are for general purposes only (A laser measure has been used). None of the statements contained in these particulars are to be relied upon as statements or representations of fact. Hobdays has not tested any apparatus, equipment, fixtures, fittings or services relating to this property and therefore cannot verify that they are in working order or fit for the purpose. Prospective purchasers are strongly advised to satisfy themselves, by inspection or otherwise, as to the correctness of any statement herein and to take appropriate precautions to check anything which may be critical to their interest in the property. All pictures are taken with the aid of a wide angled lens. Items shown are not necessarily included. *Tenure of the property has not been checked, therefore this need to be verified by the buyers solicitor.
Tenure: Leasehold You buy the right to live in a property for a fixed number of years, but the freeholder owns the land the property's built on.Read more about tenure type in our glossary page.
GROUND RENTA regular payment made by the leaseholder to the freeholder, or management company.Read more about ground rent in our glossary page.
Ask agent
ANNUAL SERVICE CHARGEA regular payment for things like building insurance, lighting, cleaning and maintenance for shared areas of an estate. They're often paid once a year, or annually.Read more about annual service charge in our glossary page.
Ask agent
LENGTH OF LEASEHow long you've bought the leasehold, or right to live in a property for.Read more about length of lease in our glossary page.
117 years left
Council TaxA payment made to your local authority in order to pay for local services like schools, libraries, and refuse collection. The amount you pay depends on the value of the property.Read more about council tax in our glossary page.
Ask agent
Mandeville Court, Darkes Lane, Potters Bar, Hertfordshire, EN6
NEAREST STATIONS
Distances are straight line measurements from the centre of the postcode- Potters Bar Station0.5 miles
- Brookmans Park Station1.5 miles
- Hadley Wood Station2.4 miles
About the agent
Hobdays are a leading independent estate agent with high profile offices in Potters Bar and Barnet covering their respective local areas. Having been established since May 2000, providing Residential Sales& Lettings & Management services.
Our growth and reputation has been built over the years, by not just being another Estate Agent! Our friendly and experienced staff offer a wealth of local expertise and offer the highest standards in service to vendors and applicants alike. Whether
Industry affiliations



Notes
Staying secure when looking for property
Ensure you're up to date with our latest advice on how to avoid fraud or scams when looking for property online.
Visit our security centre to find out moreDisclaimer - Property reference S0453. The information displayed about this property comprises a property advertisement. Rightmove.co.uk makes no warranty as to the accuracy or completeness of the advertisement or any linked or associated information, and Rightmove has no control over the content. This property advertisement does not constitute property particulars. The information is provided and maintained by Hobdays, Potters Bar. Please contact the selling agent or developer directly to obtain any information which may be available under the terms of The Energy Performance of Buildings (Certificates and Inspections) (England and Wales) Regulations 2007 or the Home Report if in relation to a residential property in Scotland.
*This is the average speed from the provider with the fastest broadband package available at this postcode. The average speed displayed is based on the download speeds of at least 50% of customers at peak time (8pm to 10pm). Fibre/cable services at the postcode are subject to availability and may differ between properties within a postcode. Speeds can be affected by a range of technical and environmental factors. The speed at the property may be lower than that listed above. You can check the estimated speed and confirm availability to a property prior to purchasing on the broadband provider's website. Providers may increase charges. The information is provided and maintained by Decision Technologies Limited.
**This is indicative only and based on a 2-person household with multiple devices and simultaneous usage. Broadband performance is affected by multiple factors including number of occupants and devices, simultaneous usage, router range etc. For more information speak to your broadband provider.
Map data ©OpenStreetMap contributors.



