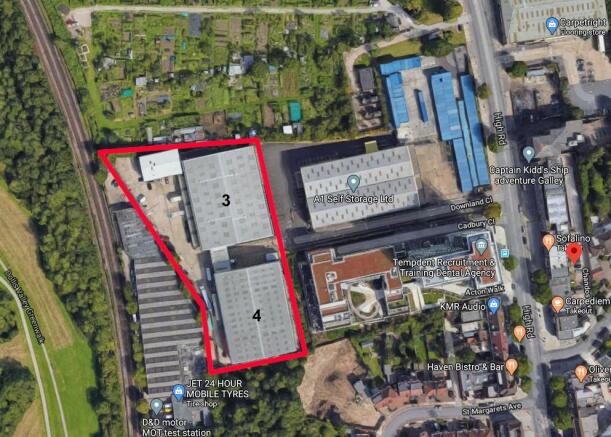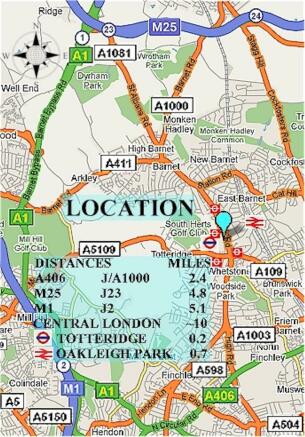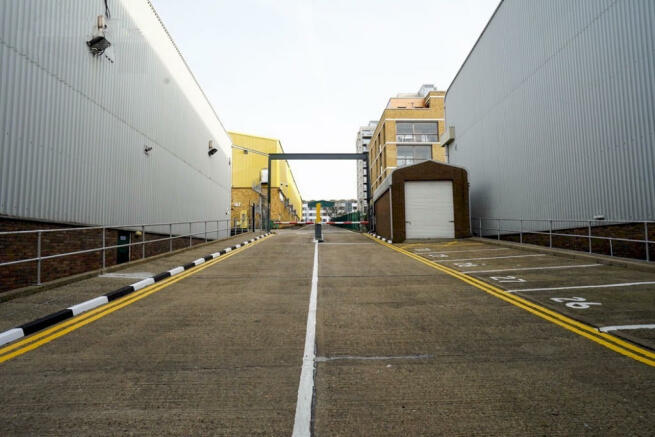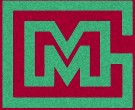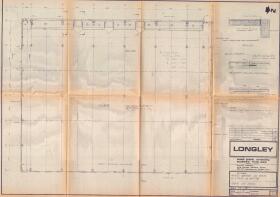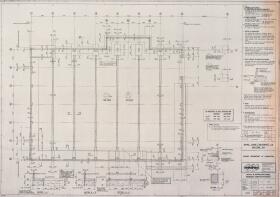3 & 4 Downland Close, London, N20 9LB
- SIZE AVAILABLE
23,509-64,800 sq ft
2,184-6,020 sq m
- SECTOR
Distribution warehouse to lease
- USE CLASSUse class orders: B8 Storage and Distribution
B8
Lease details
- Lease available date:
- Ask agent
- Lease type:
- Not Specified
Key features
- Unit 3 large span 8.5 m to eaves (with 20m planning approval)
- Unit 4 Clearspan 11.5m to eaves (with 19m planning approval)
- 50 kN UDL
- 50 kN UDL can accommodate mobile railed racking ISO stacking
- Aluzinc roof Polycarbonate skylights 16%
- Aluzinc roof Ploycarbonate skylights 20%
- 5 duel bay loading docks 3 dock manual levels
- 2 loading docks 2 manual dock levels
- Close to M25 & North Circular A406 and close access to Tube station
- Secure Discreet site location
Description
The two buildings sit at the end of Downland Close, just off the High Road, Whetstone (A1000) within the London borough of Barnet. The location is well situated to serving central London (within approximately 11 miles) and has good access to the M25 (J23) approx. 5 miles and the A406 approx 2.5 miles Due to its location the properties are well served by public transport with numerous bus services running along the high road whilst Totteridge and Whetstone underground station (Northern Line) is close by.
Description
The two properties sit on a fully self-contained and secure site and incorporate significant self-retained office content. The properties were constructed for owner occupation to a high specification therefore benefiting from an excellent eaves height of 8.5 and 11.5 meters.
Unit 3 Benefits from a planning permission to increase its elevation by 147%
Unit 4 Benefits a planning permission to further increase eaves height by 69%
Accommodation
UNIT 3
Main warehouse 2,389m (25,715 sq ft)
First floor mezzanine 413 m (4,445 sq ft)
Second floor mezzanine 413 m (4,445 sq ft)
Offices over 2 floors 630 m(6,781 sq ft)
Total 3,845 m(41,388 sq ft )
UNIT 4
Main warehouse 2,121 m (22,831 sq ft )
Secure loading area 63 m (678 sq ft )
Total 2,184 m (23,509 sq ft)
Meets SR2 flatness requirements
Terms
The premises are available together or independently on new leases for a term to be agreed. Full terms upon application.
Rateable Value
Rateable Value: £347,500 (combined)
Rates Payable 2019/20: £175,140
Gas supply capacity 100 cubic meters per hour
Service Charge
There is an estate charge levied applicable
Energy Performance Certificates
Epiry 31-03-333 & 4 Downland Close, London, N20 9LB
NEAREST STATIONS
Distances are straight line measurements from the centre of the postcode- Totteridge & Whetstone Station0.2 miles
- Oakleigh Park Station0.6 miles
- New Barnet Station1.1 miles
Notes
Disclaimer - Property reference 3Downland. The information displayed about this property comprises a property advertisement. Rightmove.co.uk makes no warranty as to the accuracy or completeness of the advertisement or any linked or associated information, and Rightmove has no control over the content. This property advertisement does not constitute property particulars. The information is provided and maintained by M G INVESTMENTS LTD, London. Please contact the selling agent or developer directly to obtain any information which may be available under the terms of The Energy Performance of Buildings (Certificates and Inspections) (England and Wales) Regulations 2007 or the Home Report if in relation to a residential property in Scotland.
Map data ©OpenStreetMap contributors.
