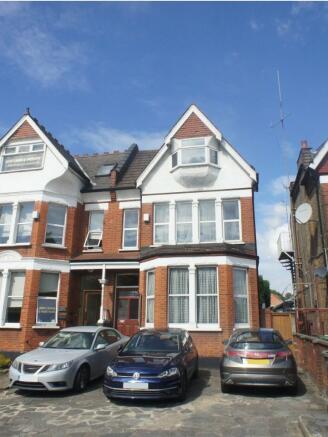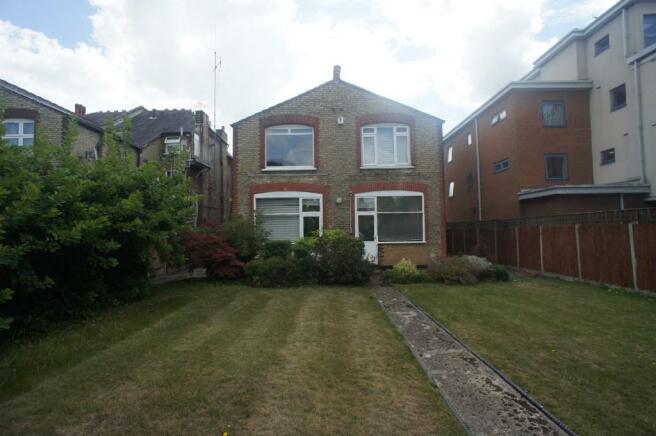Green Lanes, London, N13
- SIZE AVAILABLE
2,229 sq ft
207 sq m
- SECTOR
Office for sale
Key features
- Freeehold
- Office Building
Description
Currently with office use, but with scope (STTP) for alternate uses & with forecourt parking to front for 3 vehicles.
ALL VIEWINGS STRICTLY BY APPOINTMENT ONLY
Front door opening to;
Entrance Hallway
Stairs down to lower rear ground floor, stairs rising to first floor, storage heater, decorative coving & ceiling moulding. Doors opening to;
Front room
16'6 into bay x 13'3 (5.03m x 4.04m)
Suspended ceiling with inset lighting, storage heater, bay window to front with double glazed inserts.
Mid-room 11'6 x 11'3/12'6 into window recess (3.51m x 3.43m/3.81m)
Double glazed windows to side and rear, storage heater. Opening and step down to;
Kitchen 9'3 x 8'9 (2.82m x 2.67m)
Wall & base units, stainless steel sink & drainer, space for low level fridge, storage heater, door and obscure glass window to side, return door and high level window back to hallway.
Rear room 15' x 12' (4.57m x 3.66m)
Suspended ceiling with inset lighting, double glazed window and part double glazed door onto rear garden, and door through to;
WC
Comprising close coupled WC, sink set on vanity unit, tiled splash back, obscure glass windows to side.
Basement 19' X 4'3 (5.79m x 1.29m) - Floor to ceiling height: 5'6 (1.68m)
Fuse board & electricity meter. Access through to crawl space.
FIRST FLOOR
Landing with access to loft, linen cupboard with hot water cylinder, storage heater, stairs up to rear room & further stairs up to front landing. Doors opening to;
Mid-room 12'6 x 12'3 measured into chimney recess (3.81m x 3.73m)
Fitted cupboard, window to rear.
Bathroom & WC
Comprising panel enclosed bath with tiled surround, wash basin set on cupboard with storage below, close coupled WC, obscure glass window to side.
WC
Comprising close coupled WC, obscure glass window to side.
Rear room
15' x 12'6 into chimney recess (4.57m x 3.81m)
Storage heater, decorative coving, double glazed picture window to rear.
Front landing, with stairs up to attic level half-landing, and door opening to;
Front room
18'9 x 13'3/11'3 (5.72m x 4.04m/3.43m)
Decorative coving, windows with double glazed inserts to front.
Attic level half-landing, with stairs to top level, skylight, eaves storage area with water tank.
Door to;
Room
12'6 x 12' into chimney recess (3.81m x 3.66m)
Storage heater, double aspect with corner windows to side and rear.
TOP ATTIC LEVEL
Room 19' x 9'9 minimum extending to 13'3 into front gable (5.79m x 2.97/4.04m)
Feature oriel bay window to front with double glazed inserts.
EXTERIOR
PLEASE NOTE: The demised garden section directly behind the unit will have a depth of approx. 45' (13.71) and a width of approx. 23' (7.01m).
Drive to the front of the property with room to park 3 cars. There is pedestrian side access from the driveway through to the rear garden.
Brochures
Green Lanes, London, N13
NEAREST STATIONS
Distances are straight line measurements from the centre of the postcode- Palmers Green Station0.1 miles
- Bowes Park Station0.8 miles
- Bounds Green Station0.9 miles
Notes
Disclaimer - Property reference 257GL. The information displayed about this property comprises a property advertisement. Rightmove.co.uk makes no warranty as to the accuracy or completeness of the advertisement or any linked or associated information, and Rightmove has no control over the content. This property advertisement does not constitute property particulars. The information is provided and maintained by Maunder Taylor, London. Please contact the selling agent or developer directly to obtain any information which may be available under the terms of The Energy Performance of Buildings (Certificates and Inspections) (England and Wales) Regulations 2007 or the Home Report if in relation to a residential property in Scotland.
Map data ©OpenStreetMap contributors.



