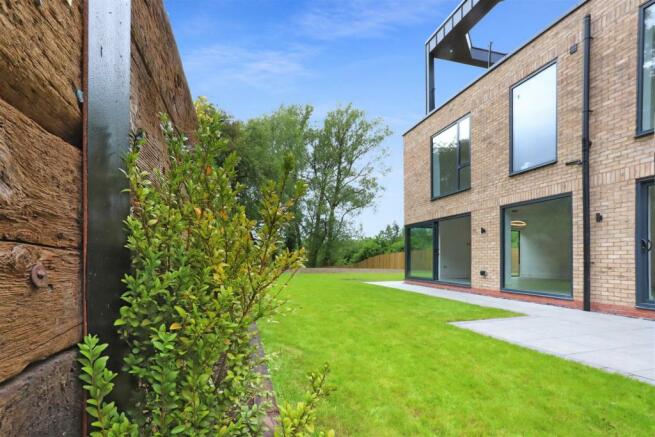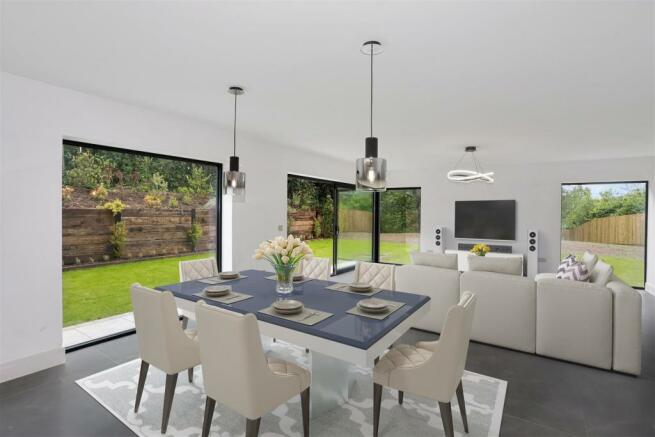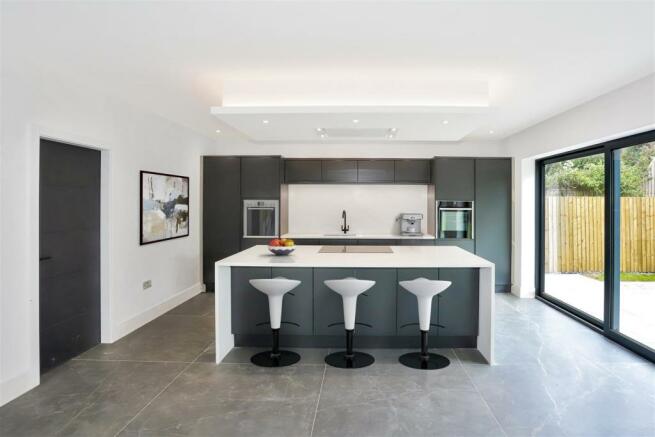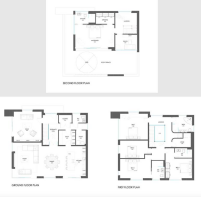
Hardy Lane, Chorlton

- PROPERTY TYPE
House
- BEDROOMS
5
- BATHROOMS
4
- SIZE
3,000 sq ft
279 sq m
- TENUREDescribes how you own a property. There are different types of tenure - freehold, leasehold, and commonhold.Read more about tenure in our glossary page.
Freehold
Key features
- New Build Contemporary House
- Five Bedrooms
- Detached Residence with driveway
- Large Terrace Overlooking Golf Course
- Three Reception Rooms
- Circa 3000 sqft of accommodation
- EPC TBC
- Superb Specification
- Incredible South West Facing Garden
- Secure Gated Development
Description
This house has been designed with an exciting approach to light and space throughout, with sliding doors connecting the living area to the garden, making it the ultimate space for summer BBQs. Huge floor-to-ceiling windows in the bedrooms capitalise on this property's green leafy surroundings which can be enjoyed from all aspects.
Built to the highest of standards, this house has been finished with superb specification throughout. The cleverly designed layout and an immense amount of living space on offer make this the perfect home for modern family living.
A very contemporary and unique new build home and now available for viewings. To arrange a viewing please contact Reside Manchester on .
The Tour - Chorlton Villas is a highly regarded gated development backing onto Chorlton Golf Course and is entered through a secure electronic gate that requires fob access. As soon as you enter this property you are met with an incredible amount of space. A floating wooden staircase gives a sense of luxury, which continues throughout the entire property. The design of this house consistently brings a sense of the outdoors inside and this can be felt from the moment you step through the front door as a windowed door to the living area means you can see through to the garden as soon as you enter the house.
An incredibly spacious kitchen/dining/living area is the perfect space for entertaining friends and family especially in the summer as sliding glass doors connect you with the garden which has a patio area to the South, ideal for summer BBQs and garden parties. A spacious bespoke utility area provides additional storage space along with a cloakroom and a plant room.
The first floor houses four bedrooms and three bathrooms, two of which are ensuites and one being the family bathroom. A beautiful curved tiled wall in the family bathroom showcases the level of craftsmanship and eye for detail that has gone into this property.
On the top floor, you have the primary suite consisting of a large bedroom, dressing room, ensuite, and a separate home office. In the primary bedroom, there is a huge terrace that overlooks Chorlton Golf Course. This is an incredible space whether you're having your morning coffee before work or enjoying a glass of wine watching the sunset, you certainly won't get tired of relaxing on the terrace or waking up to the view.
The Area - Located only a short walk from the independent bars, cafes, and restaurants Chorlton has to offer and only a stone's throw away from Chorlton Nature Reserve, this is the perfect location for those looking to live somewhere secure and peaceful but with plenty of options nearby for socialising and eating out. Chorlton is an area that has become incredibly popular in recent years and is a prime spot within South Manchester for eateries and leisure activities, with an abundance of parks to choose from.
General Specification - External -
Private driveway with ample room for multiple cars and one EV charging point. South West facing turfed garden with patio area and wild grass area. Wifi controlled alarm system and security cameras.
Kitchen & Utility -
Anthracite matt Lucente kitchen with 30mm Calcatta Quartz worktop. Neff oven, induction hob, microwave and warming drawer. Blomberg full-height fridge and full-height freezer. Bosch integrated dishwasher washing machine.
Bathrooms -
Fully tiled Tissino bathrooms throughout.
Heating -
Underfloor heating throughout, other than master bedroom which has wall mounted electric panel heater.
Tenure -
Freehold
Maintenance costs -
£165 per annum
Brochures
Hardy Lane, ChorltonEnergy performance certificate - ask agent
Council TaxA payment made to your local authority in order to pay for local services like schools, libraries, and refuse collection. The amount you pay depends on the value of the property.Read more about council tax in our glossary page.
Ask agent
Hardy Lane, Chorlton
NEAREST STATIONS
Distances are straight line measurements from the centre of the postcode- Barlow Moor Road Tram Stop0.1 miles
- St Werburgh's Road Station0.5 miles
- Chorlton0.7 miles
About the agent
Reside Manchester is an independent estate agency practice, whose main focus and aim is to deliver truly excellent customer service,
combined with a determination to achieve the best possible price in today's prevailing market conditions.
We believe that this is achieved by our philosophy of openness, shared professional information and client feedback.
Notes
Staying secure when looking for property
Ensure you're up to date with our latest advice on how to avoid fraud or scams when looking for property online.
Visit our security centre to find out moreDisclaimer - Property reference 31532790. The information displayed about this property comprises a property advertisement. Rightmove.co.uk makes no warranty as to the accuracy or completeness of the advertisement or any linked or associated information, and Rightmove has no control over the content. This property advertisement does not constitute property particulars. The information is provided and maintained by Reside, Manchester. Please contact the selling agent or developer directly to obtain any information which may be available under the terms of The Energy Performance of Buildings (Certificates and Inspections) (England and Wales) Regulations 2007 or the Home Report if in relation to a residential property in Scotland.
*This is the average speed from the provider with the fastest broadband package available at this postcode. The average speed displayed is based on the download speeds of at least 50% of customers at peak time (8pm to 10pm). Fibre/cable services at the postcode are subject to availability and may differ between properties within a postcode. Speeds can be affected by a range of technical and environmental factors. The speed at the property may be lower than that listed above. You can check the estimated speed and confirm availability to a property prior to purchasing on the broadband provider's website. Providers may increase charges. The information is provided and maintained by Decision Technologies Limited.
**This is indicative only and based on a 2-person household with multiple devices and simultaneous usage. Broadband performance is affected by multiple factors including number of occupants and devices, simultaneous usage, router range etc. For more information speak to your broadband provider.
Map data ©OpenStreetMap contributors.





