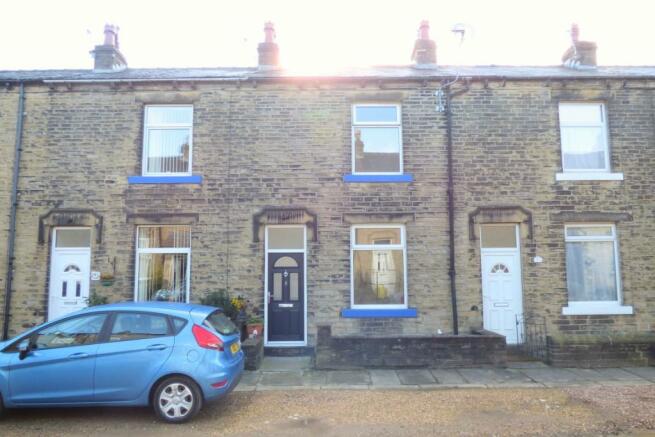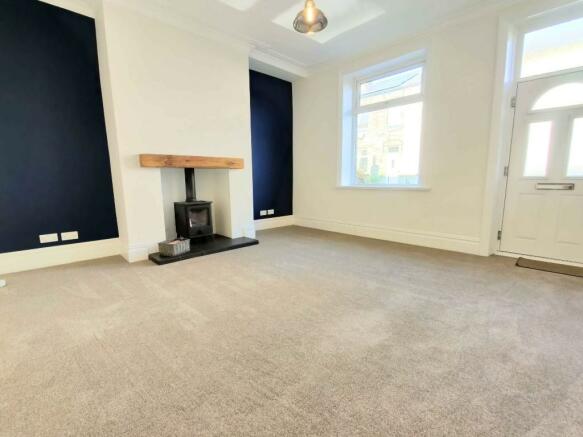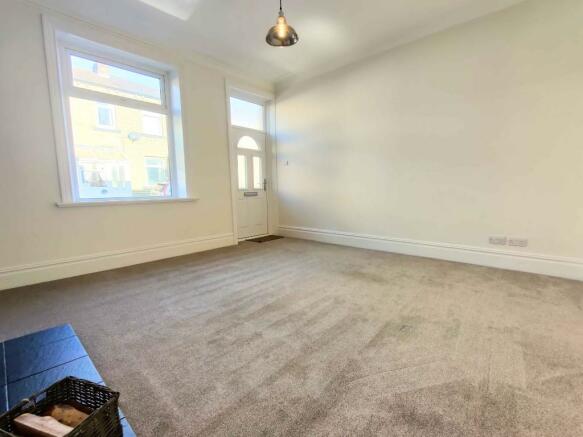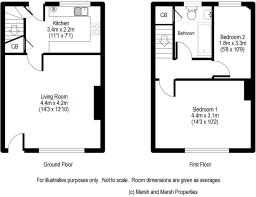
5 Gaythorne Terrace, Hipperholme, HX3 8JS

Letting details
- Let available date:
- Ask agent
- Deposit:
- Ask agentA deposit provides security for a landlord against damage, or unpaid rent by a tenant.Read more about deposit in our glossary page.
- Min. Tenancy:
- Ask agent How long the landlord offers to let the property for.Read more about tenancy length in our glossary page.
- Let type:
- Long term
- Furnish type:
- Ask agent
- Council Tax:
- Ask agent
- PROPERTY TYPE
Terraced
- BEDROOMS
2
- SIZE
Ask agent
Key features
- 2 Bedrooms
- Newly Renovated
- On street parking to front and rear
- Walking distance to Hipperholme Village
- Ideal for a professional couple of small family
- Neutral colour scheme throughout
Description
The property offers outstanding transport connections, with the M62 just a quick 10 minutes' drive away, to either junction 24 or 25, offering direct routes to the cities of Leeds, Manchester and Bradford. Hipperholme village provides excellent shops and services. Brighouse and Halifax train station is well connected and provides outstanding links to local towns and cities, including access to the Grand Central train service. It also benefits from being in the catchment area for well regarded and outstanding primary schools as well as secondary schools.
Owing to the properties good condition, sought after location and fantastic features an early appointment to view is essential.
LIVING ROOM - 14'3" x 14'7" (4.34m x 4.45m)
A large, spacious and bright living room. That features a central multi fuel stove with tiled hearth. New carpet and UPVC double glazed window to the front elevation, central light fitting and television access point.
From the living room opens a wood panelled door into the kitchen.
KITCHEN - 11'11" x 7'9" (3.63m x 2.36m)
A well-presented kitchen, with great use of the space on offer. A composite door which leads to the rear garden. Integral fridge freezer, as well as electric hob, cooker and extractor. Inset sink with drainer and mixer tap. Tiled splashbacks, ceiling spot lights and cellar door.
From the kitchen, the carpeted stairs lead to the landing
LANDING
Carpeted floor and central light fitting, loft access and wooden panelled doors leading to
BEDROOM 1 - 10'2" x 14'4" (3.10m x 4.37m)
A Spacious main bedroom with space for a double bed, with UPVC windows, newly fitted radiator and double fitted wardrobes and carpeted.
BEDROOM 2 - 11'1" x 5'9" (3.38m x 1.75m)
Second bedroom, has UPVC window, carpeted flooring and newly fitted radiator. Ideal for an office space, child's bedroom or guest bedroom.
BATHROOM
3-piece bathroom suite, with a low flush toilet, pedestal sink and new panel bath with overhead electric shower and newly fitted mermaid boards. To the rear corner of the bathroom a storage cupboard/linen cupboard can also be found giving extra storage space. Tiled flooring, radiator and UPVC frosted window.
CELLAR
A useful cellar, that has been converted and can be used as a room. With electric points and storage space.
OUTSIDE
To the front of the property a small enclosed yard. To the rear of the property a paved enclosed yard with a gate for access. Parking for 2 cars, front and rear of the property.
GENERAL
The property has the benefit of all mains services, gas, electric and water with the added benefit of uPVC double glazing and gas central heating.
TO VIEW
Strictly by appointment, please telephone Marsh & Marsh Properties on .
DIRECTIONS
From Brighouse Centre, follow the A644 Halifax road out of Brighouse towards signs for Hipperholme. From the Hipperholme lights crossroads, straight forward onto Denholme Gate road, follow the road onwards and the property is situation on the left-hand side, just after the Old Brodleians Rugby Union Football Club.
Whilst every endeavour is made to ensure the accuracy of the contents of the rental particulars, they are intended for guidance purposes only and do not in any way constitute part of a contract. No person within the company has authority to make or give any representation or warranty in respect of the property. Measurements given are approximate and are intended for illustrative purposes only. Any fixtures, fittings or equipment have not been tested. Tenants are encouraged to satisfy themselves by inspection of the property to ascertain their accuracy.
Brochures
Brochure 15 Gaythorne Terrace, Hipperholme, HX3 8JS
NEAREST STATIONS
Distances are straight line measurements from the centre of the postcode- Halifax Station1.7 miles
- Brighouse Station2.8 miles
- Low Moor Station2.9 miles
About the agent
At Marsh and Marsh Properties we aim to provide you with a reliable and friendly service, offering excellent, lower than average prices and special offers. We are a family run business, offering old fashioned service along with our new approach to property sales.
We also offer Free Valuations without obligation. Free Valuation meetings will:
• Explain the full selling process in a simple and easy to understand format,
• Present the options we have created to sell your hous
Notes
Staying secure when looking for property
Ensure you're up to date with our latest advice on how to avoid fraud or scams when looking for property online.
Visit our security centre to find out moreDisclaimer - Property reference MMR00048. The information displayed about this property comprises a property advertisement. Rightmove.co.uk makes no warranty as to the accuracy or completeness of the advertisement or any linked or associated information, and Rightmove has no control over the content. This property advertisement does not constitute property particulars. The information is provided and maintained by Marsh and Marsh, Halifax. Please contact the selling agent or developer directly to obtain any information which may be available under the terms of The Energy Performance of Buildings (Certificates and Inspections) (England and Wales) Regulations 2007 or the Home Report if in relation to a residential property in Scotland.
*This is the average speed from the provider with the fastest broadband package available at this postcode. The average speed displayed is based on the download speeds of at least 50% of customers at peak time (8pm to 10pm). Fibre/cable services at the postcode are subject to availability and may differ between properties within a postcode. Speeds can be affected by a range of technical and environmental factors. The speed at the property may be lower than that listed above. You can check the estimated speed and confirm availability to a property prior to purchasing on the broadband provider's website. Providers may increase charges. The information is provided and maintained by Decision Technologies Limited.
**This is indicative only and based on a 2-person household with multiple devices and simultaneous usage. Broadband performance is affected by multiple factors including number of occupants and devices, simultaneous usage, router range etc. For more information speak to your broadband provider.
Map data ©OpenStreetMap contributors.





