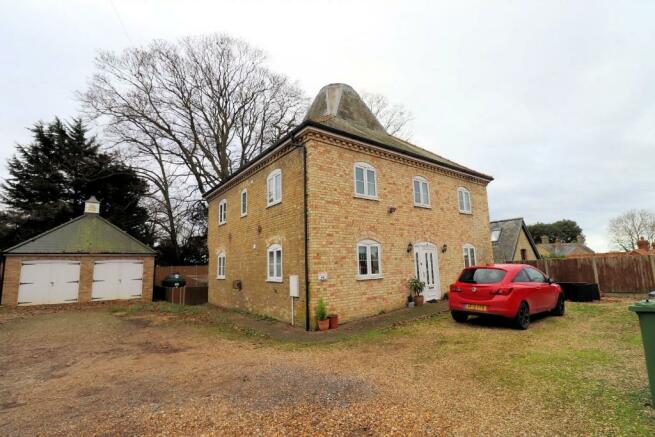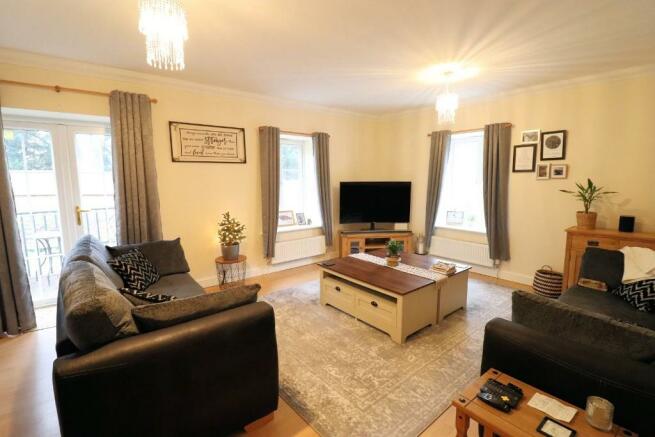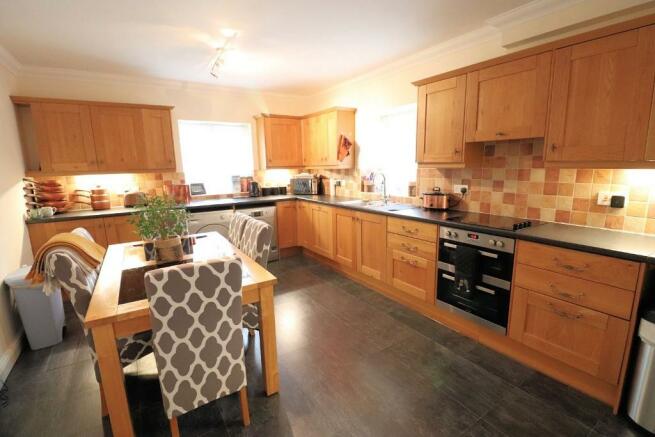Whittington Hill, Whittington

Letting details
- Let available date:
- Now
- Deposit:
- £1,730A deposit provides security for a landlord against damage, or unpaid rent by a tenant.Read more about deposit in our glossary page.
- Min. Tenancy:
- Ask agent How long the landlord offers to let the property for.Read more about tenancy length in our glossary page.
- Let type:
- Long term
- Furnish type:
- Unfurnished
- Council Tax:
- Ask agent
- PROPERTY TYPE
Detached
- BEDROOMS
4
- SIZE
Ask agent
Key features
- Modern Detached Family Home
- Excellent decorative Order
- Approximately 7.5 miles from Downham Market Railway Station
- Situated in a Private Road
- Enclosed Rear Garden
- Four Double Bedrooms Two Ensuite Shower Rooms
- Approximately One Mile away from All Saints Primary School
- Approximately 2.7 miles from the Iceni Academy
- Private Driveway, Garage not included
- Professional applicants only
Description
Situated in a private road this family home is located approximately just 1 mile from All Saints Primary School, 2.7 Miles from The Iceni Academy and 7.5 miles from Downham Market Railway Station. The property is also within easy reach of the shopping amenities of Downham Market, Swaffham and Thetford.
RECEPTION HALL
Laminate flooring. Radiator. The reception hall gives access to the kitchen, lounge, playroom, and downstairs W.C. With stairs to first floor accommodation.
KITCHEN 16'9 x 11'10 (5.1m x 3.6m)
A modern fitted kitchen with a range of wood effect floor and wall mounted kitchen units complimented by dark granite effect work surfaces. One and a half bowl Franke sink unit with single drainer and chrome mixer tap. Built in dishwasher. Space and plumbing for washing machine and space for tumble dryer. Built-in double oven, ceramic hob and cooker hood. Space for large fridge freezer. Oil boiler. Tiled to splash back height. Dual aspect with double glazed windows to the front and side of the property. Glazed double doors giving access to the dining room.
DINING ROOM 12'2 x 11'10 (3.7m x 3.6m)
Double doors from kitchen and lounge. Dual aspect with double glazed windows to the front and side of the property. Radiator.
LOUNGE 18'1 x 14'5 (5.5m x 4.4m)
Spacious room with dual aspect windows and French doors. It features double glazed windows to the side and rear of the property, and double glazed French doors giving access to the rear garden. Two radiators.
CLOAKROOM
A downstairs WC incorporating a two piece suite comprising a low flush W.C. and wall mounted wash hand basin. laminate floor. Extractor fan.
PLAYROOM 10'6 x 8'10 (3.2m x 2.7m)
Door from entrance hall. Dual aspect with double glazed windows to the side and rear of the property. Radiator.
LANDING
The upper landing is accessed via a staircase from the reception hall. Hatch giving access to the loft space. Built-in airing cupboard. Radiator. Window to side.
BEDROOM ONE 16'5 x 10'2 (5.0m x 3.1m)
A double bedroom. Dual aspect with double glazed windows to the front and side of the property. Radiator. Walk in cupboard. Door giving access to the ensuite.
EN-SUITE SHOWER ROOM
A modern three piece suite comprising a low flush WC, pedestal basin and a corner shower with sliding glass screens. Radiator. Extractor fan.
BEDROOM TWO 12'6 x 10'10 (3.8m x 3.3m)
A double bedroom with dual aspect double glazed windows to the front and side of the property. Radiator. Door giving access to the ensuite.
EN-SUITE SHOWER ROOM
A modern three piece suite comprising a low flush WC, pedestal basin and a corner shower with sliding glass screens. Radiator. Double glazed window to the front. Extractor fan.
BEDROOM THREE 12'2 x 9'11 (3.7m max 3.0m min x 3.0m)
A double bedroom with dual aspect double glazed windows to the side and rear of the property. Radiator.
BEDROOM FOUR 11'2 x 9'2 (3.4m x 2.8m)
A double bedroom with dual aspect double glazed windows to the rear and side of the property. Radiator..
BATHROOM
Incorporating a three piece suite comprising a low flush WC, pedestal wash basin and bath. The bath area is tiled and the sink is tiled to splash back height. Double glazed window to the rear of the property. Radiator.
GARDENS
To the front of the property there is a large gravel area providing space to park several cars. A pedestrian side gate leads to the enclosed rear garden.
The rear garden is completely enclosed by timber fencing and has additional conifer hedging to soften the effect. Mainly laid to lawn with a raised decking area with French doors to the lounge. There is an oil tank and outside tap. Below the deck there is access to the cellar of the property which provides a large additional storage area.
Agents note: The garage block visible in the outside photograph is not included with this property. The property has a shared private drainage system.
The pictures shown were taken before the start of the current tenancy
EPC - E
COUNCIL TAX BAND - E
All applicants will be required to pass credit, reference and affordability checks.
A Holding Deposit equal to 1 weeks rent is payable upon application
Deposit: 5 weeks rent
Energy performance certificate - ask agent
Whittington Hill, Whittington
NEAREST STATIONS
Distances are straight line measurements from the centre of the postcode- Downham Market Station7.5 miles
About the agent
Ashton Roberts is an independent Letting and Estate Agent, built on strong ethics, providing a personal professional service. With extensive local knowledge, we specialise in properties in West Norfolk. Whether buying or selling, renting or letting, our prominent town centre office makes us well placed to get results for you. Our company has built up over the years from personal recommendation, due to our quality personal service.
Industry affiliations


Notes
Staying secure when looking for property
Ensure you're up to date with our latest advice on how to avoid fraud or scams when looking for property online.
Visit our security centre to find out moreDisclaimer - Property reference AR2311L. The information displayed about this property comprises a property advertisement. Rightmove.co.uk makes no warranty as to the accuracy or completeness of the advertisement or any linked or associated information, and Rightmove has no control over the content. This property advertisement does not constitute property particulars. The information is provided and maintained by Ashton Roberts, Downham Market. Please contact the selling agent or developer directly to obtain any information which may be available under the terms of The Energy Performance of Buildings (Certificates and Inspections) (England and Wales) Regulations 2007 or the Home Report if in relation to a residential property in Scotland.
*This is the average speed from the provider with the fastest broadband package available at this postcode. The average speed displayed is based on the download speeds of at least 50% of customers at peak time (8pm to 10pm). Fibre/cable services at the postcode are subject to availability and may differ between properties within a postcode. Speeds can be affected by a range of technical and environmental factors. The speed at the property may be lower than that listed above. You can check the estimated speed and confirm availability to a property prior to purchasing on the broadband provider's website. Providers may increase charges. The information is provided and maintained by Decision Technologies Limited. **This is indicative only and based on a 2-person household with multiple devices and simultaneous usage. Broadband performance is affected by multiple factors including number of occupants and devices, simultaneous usage, router range etc. For more information speak to your broadband provider.
Map data ©OpenStreetMap contributors.



