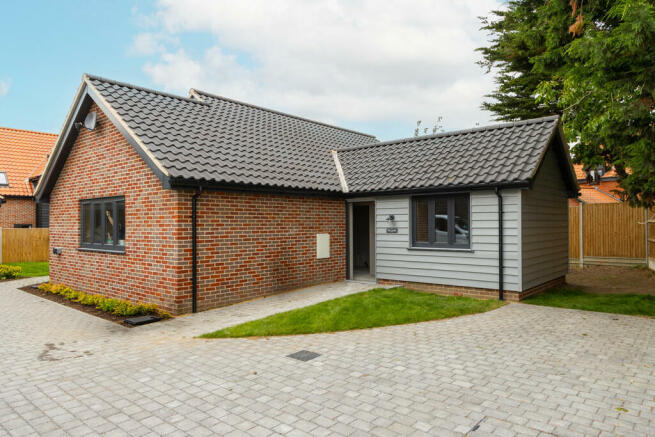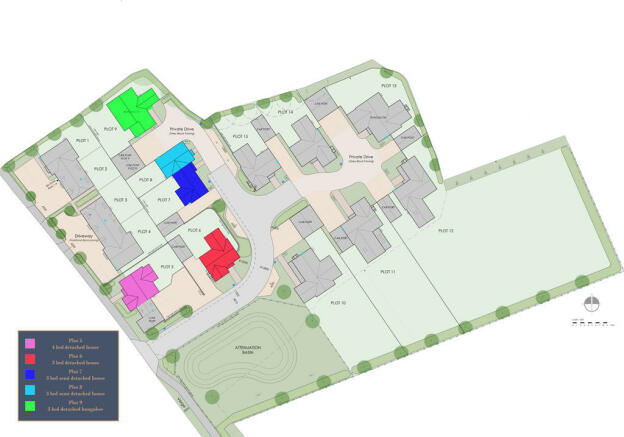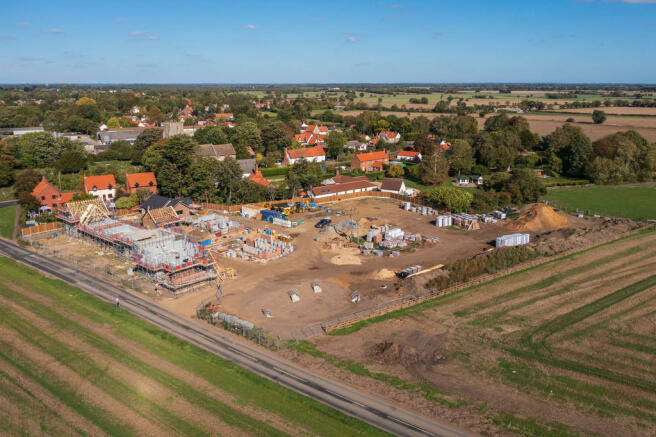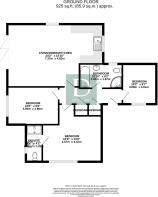The Nook, North Lopham

- PROPERTY TYPE
Detached Bungalow
- BEDROOMS
3
- BATHROOMS
2
- SIZE
1,017 sq ft
94 sq m
- TENUREDescribes how you own a property. There are different types of tenure - freehold, leasehold, and commonhold.Read more about tenure in our glossary page.
Freehold
Key features
- Exclusive New Build Development
- Light and Spacious Accomodation
- Individually Designed Kitchen
- Three Bedrooms
- En-suite and Family Bathroom
- Car Port
- Electric Charging Vehicle Point
- Village Location
Description
A GREAT LOCATION North Lopham was first mentioned in the Little Doomsday Book of 1086 and was referred to as 'Lopham Alia'. This Latin name can be translated into 'Another Lopham'.
North Lopham is a hugely popular, but quiet location, with its own well-regarded Primary School and Public House. Nearby Diss offers excellent amenities including schools, health facilities, sports facilities, regular bus service and main line railway station to London (Liverpool Street). Norwich, Ipswich and Bury St Edmunds are all about 22 miles.
SERVICES (Durrants have not tested any apparatus, equipment, fittings or services and so cannot verify they are in working order)
LOCAL AUTHORITY Breckland District Council
VIEWING Viewing is strictly by arrangement with the vendors' agent Durrants, please call .
AGENT'S NOTE The site plan has been submitted as an amendment to the original planning permission and is currently awaiting approval.
SPECIFICATIONS KITCHEN/UTILITY
- Kitchen & utility. Individual design per property by RC Kitchen Design- see relevant plan design - colour could be
subject to change.
- Granite worktops and upstand
- Stainless steel sinks
- Oven, hob & extractor fan
- Integrated dishwasher, washing machine and fridge/freezer
- Space in utility for tumble dryer
CARPENTRY
- Door linings, skirtings and architrave painted white gloss
- Staircases with white gloss spindles and oak tops
- White & oak wooden doors with stainless steel effect ironmongery
- Airing cupboard only with shelving
PLUMBING
- Underfloor heating throughout ground floor with radiators to first floor, all supplied by an 'air source heat pump boiler'.
- Heated towel rails to bathroom and ensuite
- White sanitary ware throughout with chrome fittings
- Outside tap
INTERNAL FINISHES
- Smooth white ceilings throughout
- Painted walls - colour choices will vary between 3 colours (TBC)
- Half height wall tiles to bathrooms, ensuites and WC with full height over shower/baths
- Karndean to bathrooms/kitchens/ensuite/WC & utility where applicable
EXTERIOR
- Red multi brickwork - Marsworth mixture
- Tiles - Sandtoft Neo pantiles - colours vary between properties - either natural red or antique slate
- Timber cladding - colours vary between properties - either black or French grey
- Rehau Rio casement flash windows in anthracite grey on outside, white on inside
- Composite front door
- Blocked paved driveway where applicable
- Front garden seeded with some planting as per agreed landscape design
- Rear garden rotavated and top soiled
- Close board timber fencing
- Patios to be slabbed
ELECTRICAL
- White light switches and plug sockets
- Double sockets throughout with USB sockets in kitchen, master bed and study (if applicable)
- TV points to all occupiable rooms with sky point to lounge
- Telephone points to study, kitchen, lounge and master bedroom
- White downlighters to kitchen/utility/diner, bathrooms/ensuites, WC, hallway and landing
- Pendants to bedrooms, lounge and study (if applicable)
- Pre-wired alarm to ground floor
- Electric vehicle charging point included
- Sockets and light to carport
- External lighting to front & rear
- LED lighting throughout
Energy performance certificate - ask agent
Council TaxA payment made to your local authority in order to pay for local services like schools, libraries, and refuse collection. The amount you pay depends on the value of the property.Read more about council tax in our glossary page.
Ask agent
The Nook, North Lopham
NEAREST STATIONS
Distances are straight line measurements from the centre of the postcode- Harling Road Station5.0 miles
About the agent
Durrants Estate Agents in Diss are experts in helping you buy, sell, rent or let residential, agricultural and commercial property. Our Diss branch also covers the Eye area and surrounding villages including Roydon, Palgrave, Scole, Bressingham, Burston and many more.
We have been providing property expertise since 1853. Whether you’re looking for a new home, some land to build one on, or the location for a new business, Durrants does the hard work for you.
Our key to success is c
Industry affiliations



Notes
Staying secure when looking for property
Ensure you're up to date with our latest advice on how to avoid fraud or scams when looking for property online.
Visit our security centre to find out moreDisclaimer - Property reference 100043021219. The information displayed about this property comprises a property advertisement. Rightmove.co.uk makes no warranty as to the accuracy or completeness of the advertisement or any linked or associated information, and Rightmove has no control over the content. This property advertisement does not constitute property particulars. The information is provided and maintained by Durrants, Diss. Please contact the selling agent or developer directly to obtain any information which may be available under the terms of The Energy Performance of Buildings (Certificates and Inspections) (England and Wales) Regulations 2007 or the Home Report if in relation to a residential property in Scotland.
*This is the average speed from the provider with the fastest broadband package available at this postcode. The average speed displayed is based on the download speeds of at least 50% of customers at peak time (8pm to 10pm). Fibre/cable services at the postcode are subject to availability and may differ between properties within a postcode. Speeds can be affected by a range of technical and environmental factors. The speed at the property may be lower than that listed above. You can check the estimated speed and confirm availability to a property prior to purchasing on the broadband provider's website. Providers may increase charges. The information is provided and maintained by Decision Technologies Limited.
**This is indicative only and based on a 2-person household with multiple devices and simultaneous usage. Broadband performance is affected by multiple factors including number of occupants and devices, simultaneous usage, router range etc. For more information speak to your broadband provider.
Map data ©OpenStreetMap contributors.




