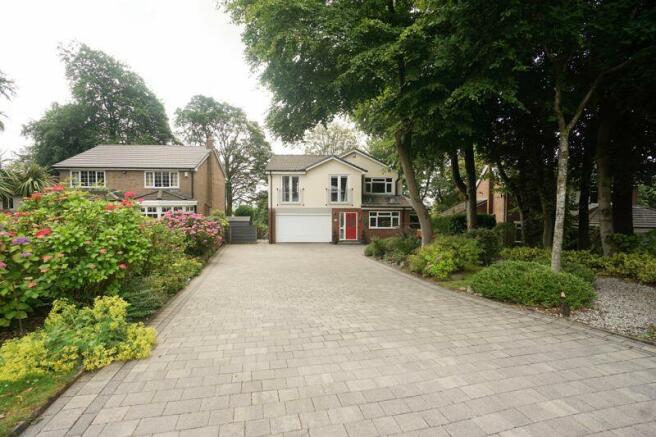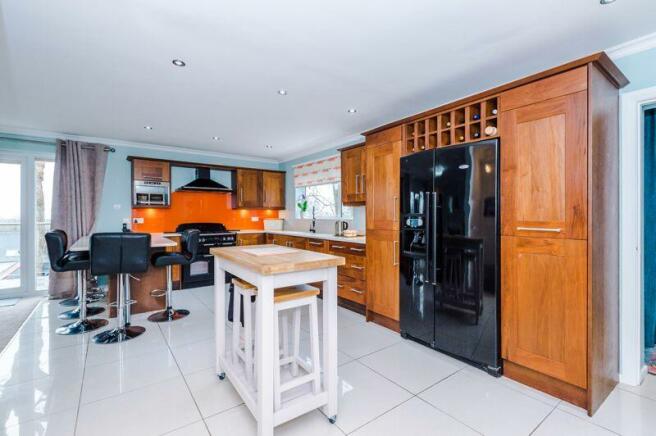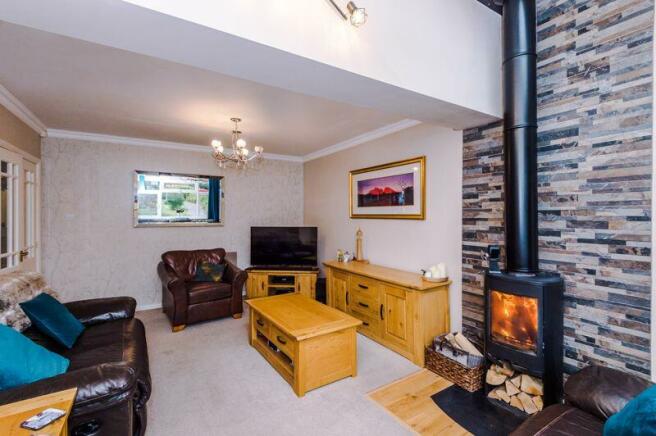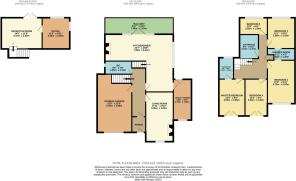The Woodlands, Lostock

- PROPERTY TYPE
Detached
- BEDROOMS
5
- BATHROOMS
4
- SIZE
Ask agent
- TENUREDescribes how you own a property. There are different types of tenure - freehold, leasehold, and commonhold.Read more about tenure in our glossary page.
Freehold
Key features
- Stunning Five Bedroom Three Storey Detached Home
- Spacious Plot with Huge Driveway
- Recently Renovated Throughout to High Standard- Ready to Move In
- Open Plan Kitchen/Diner with Breakfast Bar, Utility & South Facing Balcony
- Basement Level with Extra Reception Room, Separate Office Space & Patio Doors to Garden
- En-Suite Master Bedroom & Two Bedroom with Jack & Jill En-Suite
- South Facing Rear Garden with a Summer House Partially Renovated with Power
- New Modern Gas Combi Boiler (2018) & Double Glazing Throughout
- FREEHOLD!
Description
Five Bedrooms - Extended & Renovated Throughout - Driveway Parking with Space for Multiple Cars - Sought After Lostock Location - Two En-Suite Bedrooms - New Balcony Off Kitchen
A fantastic opportunity to purchase this beautiful three storey five bedroom detached property tucked away on the popular Woodlands cul-de-sac on a deceptively spacious plot. Ideally situated just off Chorley New Road, it is perfect for any growing families looking to move to the area wanting flexible versatile living finished to the highest of standards. The property has undergone an extension and renovation including newly south facing balcony, open plan kitchen, log burner, and more....
The home is positioned in the heart of the high calibre Lostock residential area with a number of homes in the immediate area which are high value and attracts buyers seeking the popular local schooling together with the excellent transport infrastructure. Based in the centre of Lostock it is short drive to Claypool Primary School and Horwich Train Station with excellent links into Manchester and beyond. It is also only 2 miles from the Ofsted "Excellent" Bolton School. The surrounding area boasts two golf courses and a tennis club, whilst Heaton offers a further variety of sports clubs, pubs and restaurants. Middlebrook Retail Park is less than 5 minutes away whilst the popular bustling town centres of Horwich and Westhoughton with an array of independent shops are within close reach.
The home briefly comprises; entrance porch leading into the hall, internal door into the double garage, the former kitchen at the front has been extended and log burner installed to create a cosy snug. Understairs there is a cloaks and w/c.
To the rear is the fabulous L-Shaped open plan kitchen/diner/lounge ideal for families and entertaining. There are patio doors to the newly built south facing balcony receiving sun all day. Off the kitchen is also a well sized pantry and utility area.
Stairs from the kitchen to the basement for another reception room or can even be used as another guest bedroom and yet another separate room currently ideal for variety of uses but currently being used as an office. There are doors from here out into the garden.
Up to the first floor; a gallery landing area, where the house was extended there are now two bedrooms including the master with juliette balcony to the front and en-suite shower room. A further two double bedrooms with a modern tiled jack and jill en-suite and the fifth bedroom is another good size and complimented by the four piece tiled family bathroom.
Externally the south facing garden is not overlooked with a well sized lawned area, patio and composite decking area. The elevated plot means the garden is ideal for entertaining outside long into the evening. There is the benefit of a summer house which has been partially renovated including armoured cable from the house to provide power.
To the front there is an unusually large driveway which has space for multiple cars and electric and over door to the double garage. There are a number of mature shrubs and lawn area.
Viewing is essential to appreciate the size and finish of this fantastic family home. Please call the office to arrange a viewing!
Brochures
Property BrochureFull DetailsCouncil TaxA payment made to your local authority in order to pay for local services like schools, libraries, and refuse collection. The amount you pay depends on the value of the property.Read more about council tax in our glossary page.
Band: G
The Woodlands, Lostock
NEAREST STATIONS
Distances are straight line measurements from the centre of the postcode- Lostock Station0.6 miles
- Horwich Parkway Station1.8 miles
- Westhoughton Station2.1 miles
About the agent
Regency Estates are an award-winning agent, winning the British Property Awards for the fifth year running, we have been established since 1992 and we are a family run Agent.
We have the knowledge to give you the best advice around and we have our reputation to protect, which is our best guarantee to you that you will get the professional service you deserve.
Buy, sell, rent or let – the chances are that this will be one of your most important decisions, ever! Be sure to put your
Industry affiliations



Notes
Staying secure when looking for property
Ensure you're up to date with our latest advice on how to avoid fraud or scams when looking for property online.
Visit our security centre to find out moreDisclaimer - Property reference 11824788. The information displayed about this property comprises a property advertisement. Rightmove.co.uk makes no warranty as to the accuracy or completeness of the advertisement or any linked or associated information, and Rightmove has no control over the content. This property advertisement does not constitute property particulars. The information is provided and maintained by Regency Estates, Horwich. Please contact the selling agent or developer directly to obtain any information which may be available under the terms of The Energy Performance of Buildings (Certificates and Inspections) (England and Wales) Regulations 2007 or the Home Report if in relation to a residential property in Scotland.
*This is the average speed from the provider with the fastest broadband package available at this postcode. The average speed displayed is based on the download speeds of at least 50% of customers at peak time (8pm to 10pm). Fibre/cable services at the postcode are subject to availability and may differ between properties within a postcode. Speeds can be affected by a range of technical and environmental factors. The speed at the property may be lower than that listed above. You can check the estimated speed and confirm availability to a property prior to purchasing on the broadband provider's website. Providers may increase charges. The information is provided and maintained by Decision Technologies Limited.
**This is indicative only and based on a 2-person household with multiple devices and simultaneous usage. Broadband performance is affected by multiple factors including number of occupants and devices, simultaneous usage, router range etc. For more information speak to your broadband provider.
Map data ©OpenStreetMap contributors.




