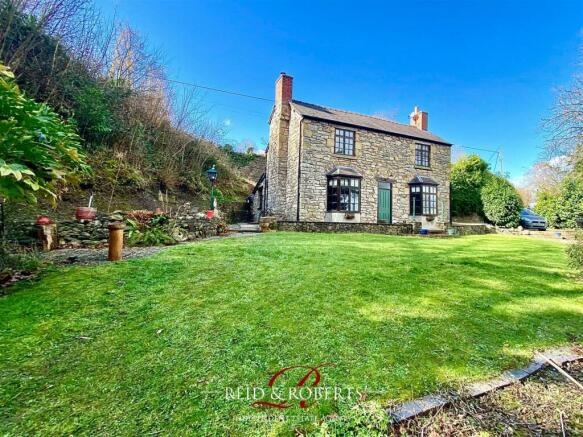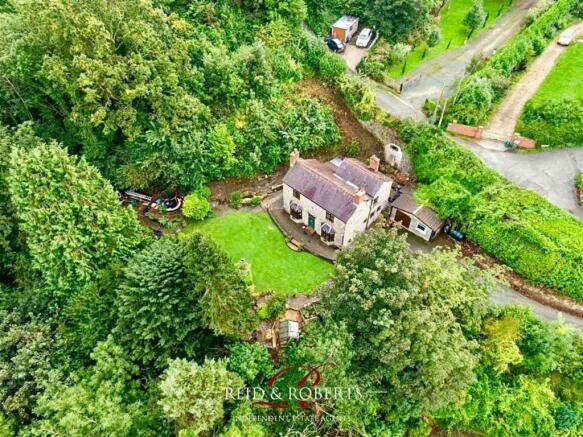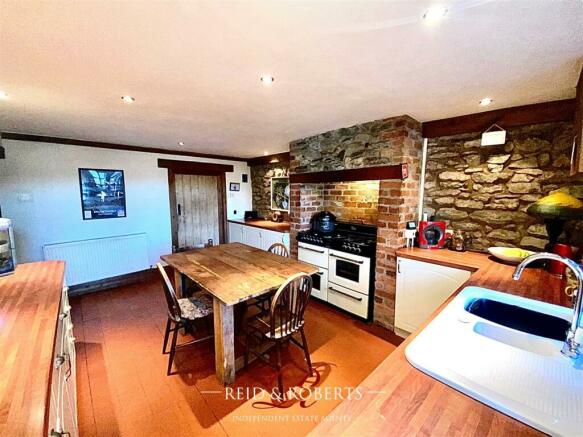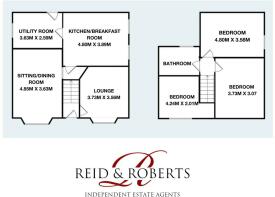Woodlands Road, Froncysyllte, Llangollen

- PROPERTY TYPE
Detached
- BEDROOMS
3
- BATHROOMS
1
- SIZE
Ask agent
- TENUREDescribes how you own a property. There are different types of tenure - freehold, leasehold, and commonhold.Read more about tenure in our glossary page.
Freehold
Key features
- 3 BEDROOM STONE DETACHED COTTAGE
- STUNNING VIEWS
- CHARACTER FEATURES
- SET 0.7 ACRE TO INCLUDE WOODLANDS
- FARMHOUSE STYLE KITCHEN/BREAKFAST ROOM
- LARGER THAN AVERAGE UTILITY ROOM
- SITTING/DINING ROOM
- LOUNGE
- WORKSHOP & OFFICE
- EPC RATING F
Description
Reid & Roberts are pleased to offer this Beautiful Stone Detached Cottage which is unique from most cottages as 'Woodlands' offers spacious accommodation throughout the property and retains many original features. The property is situated within a beautiful historic village location offering far reaching views and and is set in approximately 0.7 acres including woodlands. The property is naturally accessed to the rear where you will find a larger than average Utility Room, Farmhouse Style Kitchen/Breakfast Room, Sitting/Dining Room and Lounge. To the first floor you will find Three Double Bedrooms and a Family Bathroom. The property is approached via a long driveway where you can appreciate views across towards the Aqueduct and beyond. The driveway extends to the side of the property where you will find parking for numerous vehiches. You will find a Worshop and Craft/Office to the side and a pathway leads to the side and front of the property where you will find private gardens, woodlands.
Location - Famous for its Aqueduct, the village of Froncysyllte lies approximately five miles from the popular tourist town of Llangollen with its wide range of shopping facilities, bars, restaurants, etc. The area in the foothills of the Berwyn mountains is popular amongst walkers due Offas Dyke footpath running through it and its natural countryside views over the River Dee and the Llangollen canal. There are road links allowing for daily commuting to the commercial and industrial centres of the region.
Entrance Hall - Hardwood entrance door, stairs lead to the first floor accommodation, ceiling light and doors lead into the Lounge and Sitting Room
Lounge - 3.73m x 3.56m (12'2" x 11'8") - Beautiful room featuring open fire with tiled surround, with original alcove cupboard and shelving, feature bay window with built in seating to the front elevation with views over the garden, aerial socket, ceiling light and radiator.
Sitting/Dining Room - 4.85m x 3.63m (15'10" x 11'10") - Featuring an exposed stone wall to one side with inset wood burner and beam over, bay window to the front overlooking the garden with built in seating, tiled flooring, ceiling light, and radiator. A door leads into:
Inner Hall - With under stairs storage cupboard. Door into;
Farmhouse Style Kitchen/ Breakfast Room - 4.80m x 3.89m (15'8" x 12'9") - Feature exposed stone wall, fitted with a range of base units and work surfaces over. Stone inglenook with wooden mantle over with space for a range cooker, inset sink with mixer tap and drainer and integrated under counter fridge. Two double glazed wooden windows to the side elevation, fitted recessed spotlights, radiator and original quarry tiled flooring. Wooden doors leads into:
Utility Room - 3.63m x 2.59m ( 11'10" x 8'5") - Larger than average utility having a range of base units with work surfaces over, void and plumbing washing machine and dishwasher, void for tumble dryer and space for fridge freezer. Built in store cupboard, original tiled flooring, glazed window to the side elevation, floor standing boiler, part tiled walls, recessed spotlights, radiator. A wooden door leads to storage and a glazed wooden door leads to the rear of the property.
First Floor Accommodation - Stairs lead to the first accommodation with steps up to bedrooms:
Bedroom One - 3.73m x 3.07m (12'2" x 10'0") - Fitted with a range of wardrobes with mirrored doors and drawers, wooden window to the front elevation with far reaching views, radiator and ceiling light.
Bedroom Two - 4.80m x 3.58m (15'8" x 11'8" ) - Fitted with a range of wooden warddrobes, ceiling light, radiator and window to the side elevation.
Bedroom Three - 4.24m x 2.01m (13'10" x 6'7" ) - With built in storage offering shelving space, window to the front elevation, ceiling light and radiator.
Feature Bathroom - Having exposed stone wall. fitted with a white suite comprising panelled bath with shower over, vanity unit with inset wash hand basin and low level W.C. Window to side and rear elevations, radiator and spotlighting.
Outside -
To The Front - The property is approached via a long driveway where you can truly appreciate views across towards the Aqueduct and beyond. The driveway extends to the side of the property where you will find parking for numerous vehicles. To the front of the property there is a gravelled area and steps down to a good sized lawned garden.
A natural pathway leads around the whole of the garden and the garden is very private and not overlooked. There is a summer house with a veranda and a large slate area with two garden sheds. A Woodland area with trees and shrubbery to the front sloping down and side elevation.
To The Side - You will find a further woodland area which could be easily utilised as a seating area to enjoy the fantastic views.
To The Rear - To the rear of the property there is a stone and gravelled patio area ideal for outdoor seating with a working miniature model railway travelling around the border of the garden. One of the features you will find at the property is the old quarry railway bridge which is exposed and has a tunnel offering storage (the council are liable for any upkeep). You will also find a good sized Workshop and Office.
Workshop - With power and lighting, and cloakroom.
Outside Craft Room/Office - Currently being utilised as an office with power and lighting, window to the front and door to the side.
Additional Information - Council Tax Band F
Annual Price: £2,515
This property is serviced by a septic tank.
Viewings - Viewing Arrangements - Strictly by prior appointment through Reid & Roberts Estate Agents. Telephone Wrexham . Do you have a house to sell? Ask a member of staff for a FREE VALUATION without obligation.
Offers - TO MAKE AN OFFER - MAKE AN APPOINTMENT
Once you are interested in buying this property, contact this office to make an appointment. The appointment is part of our guarantee to the seller and should be made before contacting a Building Society, Bank or Solicitor. Any delay may result in the property being sold to someone else, and survey and legal fees being unnecessarily incurred.
Mortgages - TO MAKE AN OFFER - MAKE AN APPOINTMENT
Once you are interested in buying this property, contact this office to make an appointment. The appointment is part of our guarantee to the seller and should be made before contacting a Building Society, Bank or Solicitor. Any delay may result in the property being sold to someone else, and survey and legal fees being unnecessarily incurred.
Loans - Loans - YOUR HOME IS AT RISK IF YOU DO NOT KEEP UP REPAYMENTS ON A MORTGAGE OR OTHER LOANS SECURED ON IT.
Services - Services - The agents have not tested the appliances listed in the particulars.
Disclaimer - Whilst every effort has been made in compiling these particulars, no responsibility can be accepted for the accuracy of the description or measurements, these are intended as a guide only. Any appliances mentioned have not been tested and Reid & Roberts accept no responsibility for there working order. Purchasers must satisfy themselves as to the correctness of these particulars prior to purchasing. They do not form any part of any sale or part contract of sale.
Hours Of Business - Hours Of Business - Monday - Friday 9.15am - 5.30pm
Saturday 9.15am - 4.00pm
Brochures
Woodlands Road, Froncysyllte, LlangollenBrochureCouncil TaxA payment made to your local authority in order to pay for local services like schools, libraries, and refuse collection. The amount you pay depends on the value of the property.Read more about council tax in our glossary page.
Ask agent
Woodlands Road, Froncysyllte, Llangollen
NEAREST STATIONS
Distances are straight line measurements from the centre of the postcode- Chirk Station2.2 miles
- Ruabon Station2.5 miles
- Gobowen Station5.2 miles
About the agent
Moving is a busy and exciting time and we're here to make sure the experience goes as smoothly as possible by giving you all the help you need under one roof.
The company has always used computer and internet technology, but the company's biggest strength is the genuinely warm, friendly and professional approach that we offer all of our clients.
Our record of success has been built upon a single-minded desire to provide our clients, with a top class personal service delivered by h
Industry affiliations

Notes
Staying secure when looking for property
Ensure you're up to date with our latest advice on how to avoid fraud or scams when looking for property online.
Visit our security centre to find out moreDisclaimer - Property reference 32228503. The information displayed about this property comprises a property advertisement. Rightmove.co.uk makes no warranty as to the accuracy or completeness of the advertisement or any linked or associated information, and Rightmove has no control over the content. This property advertisement does not constitute property particulars. The information is provided and maintained by Reid and Roberts, Wrexham. Please contact the selling agent or developer directly to obtain any information which may be available under the terms of The Energy Performance of Buildings (Certificates and Inspections) (England and Wales) Regulations 2007 or the Home Report if in relation to a residential property in Scotland.
*This is the average speed from the provider with the fastest broadband package available at this postcode. The average speed displayed is based on the download speeds of at least 50% of customers at peak time (8pm to 10pm). Fibre/cable services at the postcode are subject to availability and may differ between properties within a postcode. Speeds can be affected by a range of technical and environmental factors. The speed at the property may be lower than that listed above. You can check the estimated speed and confirm availability to a property prior to purchasing on the broadband provider's website. Providers may increase charges. The information is provided and maintained by Decision Technologies Limited.
**This is indicative only and based on a 2-person household with multiple devices and simultaneous usage. Broadband performance is affected by multiple factors including number of occupants and devices, simultaneous usage, router range etc. For more information speak to your broadband provider.
Map data ©OpenStreetMap contributors.




