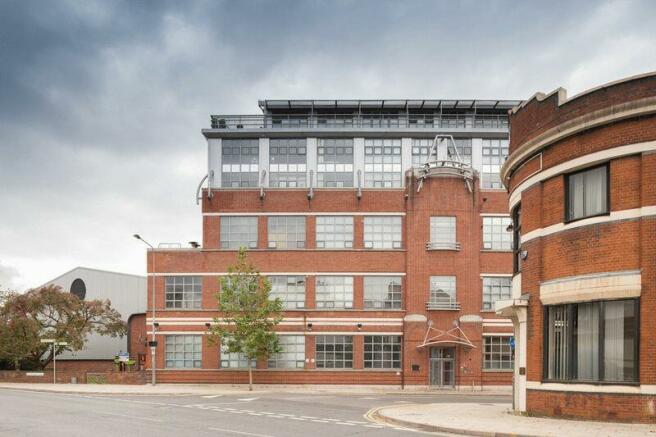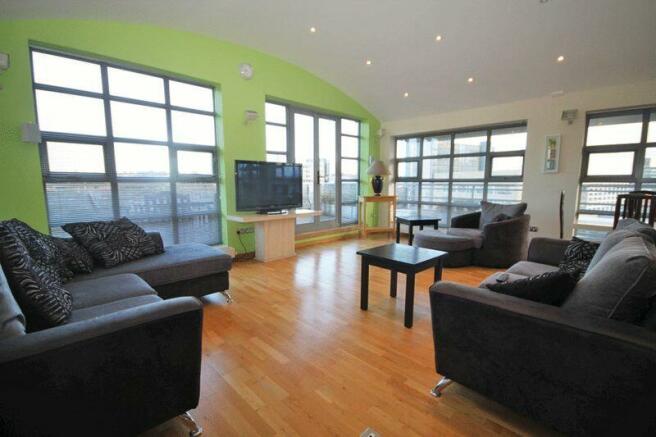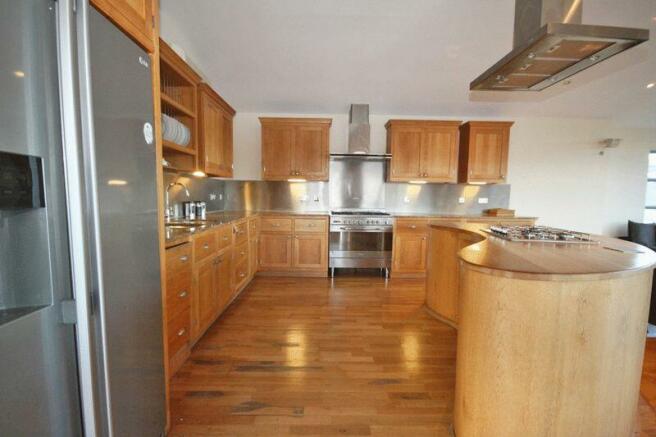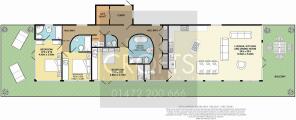
Portman Road, Ipswich

- PROPERTY TYPE
Penthouse
- BEDROOMS
3
- BATHROOMS
3
- SIZE
Ask agent
Key features
- Ipswich's most stunning three bedroom penthouse
- Private lift and lobby arriving directly into apartment
- Three stunning ensuite bathrooms
- 2000 square feet of living space. Mood lighting, hi-tech music system
- 800 square feet of balcony with stunning views
- Private key coded entry and parking space
- Bespoke oak fittings throughout kitchen and bedrooms
- Council tax band G and Energy performance rating D
- Air conditioned, gas central heating.
- Aluminium uPVC double glazed windows
Description
Reception
The apartments have coded entry into the stylish lobby which leads to the lift and two staircases.
Entrance Porch
The privately coded lift which takes you alone to the 5th floor opens up into a entrance porch ideal for leaving footwear or hanging jackets.
Hallway
The hallway is absolutely stunning with oak floors modern lit display boxes and curved glass walls running half the length of the property.
Kitchen
34' 5'' x 20' 4'' (10.50m x 6.20m)
Open plan and raised above the lounge and dining areas this solid oak kitchen is bespoke to the property with granite and oak worktops and stainless steel splash backs. A central bean shaped island unit boasting one of two 5 ring hobs is the focal point with dishwasher, 2 extractors, american style fridge freezer and large oven also present
Dining area
34' 5'' x 20' 4'' (10.50m x 6.20m)
The dining area is dressed with an italian marble table and chairs and sideboard ideally placed for highclass dinner parties
Lounge
34' 5'' x 20' 4'' (10.50m x 6.20m)
The lounge area is huge boasting floor to ceiling windows with views to the town, football ground and river. Oak floors and mood lighting with huge comfy sofas furnish this stunning area.
Study
An oak desk is laid upon by another huge slab of granite with draws under and cupboards above.
Master bedroom
15' 9'' x 12' 2'' (4.80m x 3.70m)
The master bedroom has an array of oak wardrobes and cupboards and is complimented by a bespoke dressing table and chair. Double doors lead to the balcony and floor to ceiling windows allow views to the town.
En-suite
10' 6'' x 9' 2'' (3.20m x 2.80m)
The master has large en suite that sits inside a large curved glass wall. The shower is easily big enough for two and a jacuzzi bath to ease the pain of a stressful day at the office.
Bedroom Two
14' 9'' x 9' 10'' (4.50m x 3.00m)
The large bedroom two offers views to the river and has double opening french doors to a large balcony. The room has air conditioning and oak wardrobes.
En-suite
a large en suite again offers a free standing shower and seperate bath with sink and WC.
Bedroom Three
10' 10'' x 10' 6'' (3.30m x 3.20m)
Bedroom three is another double bedroom with a range of oak wardrobes and views to the city.
En-suite
En suite three is again in possession of a bath with shower over with curved glass walls and is full tiled.
Outside
800 square feet of balcony wrap around three sides of this stunning penthouse which has been recently fully maintained with stainless steel flower boxes and plant pots offering a beatiful setting to view the city and beyond. Solid oak furniture is at hand to enjoy the sun shine when it comes and sunloungers too. There is a single space available for car parking to the rear with gate fobbed entry.
General
The property has a full wet gas central heating system and fully working impressive Denon music system throughout and on to the balcony. The property is also controlled by air conditioning units in each bedroom and one in the lounge.
Tenure
Believed to be freehold, awaiting solicitors' formal confirmation. All interested parties are advised to make their own enquiries.
Services
All mains services are understood to be connected, however Crofts have not inspected or tested any of the services or service installations & purchasers should rely on their own survey.
Viewings
By appointment only, telephone
Council tax band
Band G:To confirm council tax banding for this property please view the website
Brochures
Property BrochureFull DetailsTenure: Leasehold You buy the right to live in a property for a fixed number of years, but the freeholder owns the land the property's built on.Read more about tenure type in our glossary page.
For details of the leasehold, including the length of lease, annual service charge and ground rent, please contact the agent
Council TaxA payment made to your local authority in order to pay for local services like schools, libraries, and refuse collection. The amount you pay depends on the value of the property.Read more about council tax in our glossary page.
Band: G
Portman Road, Ipswich
NEAREST STATIONS
Distances are straight line measurements from the centre of the postcode- Ipswich Station0.2 miles
- Derby Road Station1.6 miles
- Westerfield Station2.1 miles
About the agent
Proud to be part of the community
Serving Grimsby, Cleethorpes and surrounding villages, our St Peters Avenue office opened in 2006.
As the largest and biggest selling agent in N.E.Lincs (source - Rightmove) for the past 4 years covering all postcodes from DN31 - DN41 we have the largest database of buyers in the area with a finely tuned set of criteria and a list of potential buyers waiting to buy.
Industry affiliations


Notes
Staying secure when looking for property
Ensure you're up to date with our latest advice on how to avoid fraud or scams when looking for property online.
Visit our security centre to find out moreDisclaimer - Property reference 3138263. The information displayed about this property comprises a property advertisement. Rightmove.co.uk makes no warranty as to the accuracy or completeness of the advertisement or any linked or associated information, and Rightmove has no control over the content. This property advertisement does not constitute property particulars. The information is provided and maintained by Crofts Estate Agents, Cleethorpes. Please contact the selling agent or developer directly to obtain any information which may be available under the terms of The Energy Performance of Buildings (Certificates and Inspections) (England and Wales) Regulations 2007 or the Home Report if in relation to a residential property in Scotland.
*This is the average speed from the provider with the fastest broadband package available at this postcode. The average speed displayed is based on the download speeds of at least 50% of customers at peak time (8pm to 10pm). Fibre/cable services at the postcode are subject to availability and may differ between properties within a postcode. Speeds can be affected by a range of technical and environmental factors. The speed at the property may be lower than that listed above. You can check the estimated speed and confirm availability to a property prior to purchasing on the broadband provider's website. Providers may increase charges. The information is provided and maintained by Decision Technologies Limited.
**This is indicative only and based on a 2-person household with multiple devices and simultaneous usage. Broadband performance is affected by multiple factors including number of occupants and devices, simultaneous usage, router range etc. For more information speak to your broadband provider.
Map data ©OpenStreetMap contributors.





