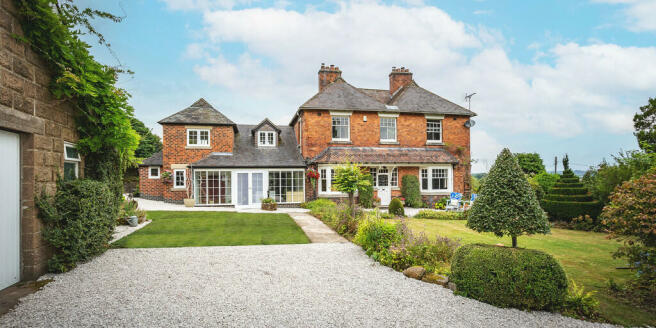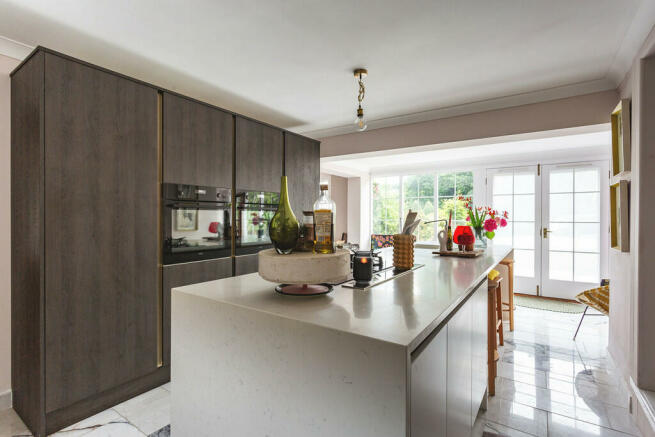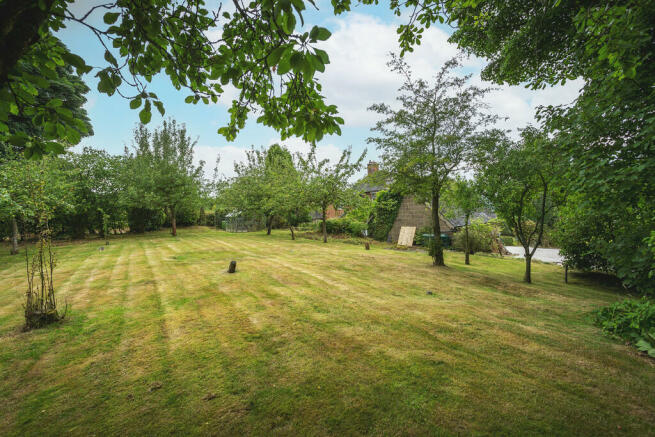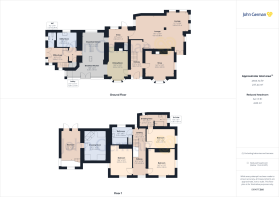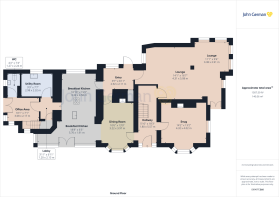
Ashbourne Road, Turnditch

- PROPERTY TYPE
Detached
- BEDROOMS
4
- BATHROOMS
3
- SIZE
Ask agent
- TENUREDescribes how you own a property. There are different types of tenure - freehold, leasehold, and commonhold.Read more about tenure in our glossary page.
Freehold
Key features
- Substantially improved charming residence
- Stunning views
- Potential for annex/teenage suite
- 2 luxury en suites plus modern bathroom
- Double garage, stores and workshop
- 3 reception rooms
- Fully fitted kitchen
- EPC Rating D
- VIRTUAL 360 TOUR AVAILABLE
Description
Outside, the property benefits from a carefully considered re-landscaped garden with large patio, an ornamental pond, gazebo, lawn area and extensive secondary lawned areas with many herbaceous flowering beds and borders with magnificent rhododendron trees and shrubs. There is a double garage with workshop facilities, a raised lawned area with productive fruit trees forming a small orchard, there is a large woodland area and within this is the former goats hut, ideal to be used as a workshop.
The sale provides a very genuine opportunity for a discerning purchaser to acquire this superb property set in a delightful garden within a popular and favoured village locality. The quality of refurbishment must be seen to be fully appreciated, viewing essential.
LOCATION The property is situated in the highly popular village of Turnditch, which has a local pub and is well positioned for ease of access to Derby, Belper, Wirksworth, Ashbourne, Matlock and Duffield. There are well respected schools at hand and excellent rural countryside to take advantage of fine walks.
ACCOMMODATION - An original half glazed entrance door with stained glass leaded windows leading into:
ENTRANCE HALL Minton tiled floor. Original staircase off with stripped balustrade and rails. Original moulded cornice ceiling. Period styled radiator.
LARGE LOUNGE 7.98m x 5.08m (26'2" x 16'8") Magnificent feature fireplace with open fire grate and hearth. Stunning views. Decorative coving to the ceiling. Two period style radiators. Double glazed window.
SNUG 4.57m x 4.32m (15'" x 14'2") Feature Adam style fireplace with marble inset and raised marble hearth with open grate. Central heating radiator. Superb views over the delightful hillside. Sash period style windows. Moulded cornice ceiling.
DINING ROOM 5.13m x 2.90m (16'10" x 9'6") Feature fireplace with open grate, marble insert and hearth. Decorative moulded cornice ceiling. Quarry tiled chequer style flooring. Sash window to front. Direct access to:
SUMPTUOUSLY APPOINTED BREAKFAST KITCHEN 6.71m x 5.69m (22'22 x 18'8") Quality range of high gloss fitted modern style units with large central island, incorporating inset sink unit with mixer tap over and a range of fitted base storage cupboards beneath and additional breakfast bar. There is an in-built AEG combination induction/gas hob with extractor hood above, integrated AEG dishwasher, two AEG built-in electric fan assisted ovens (in matching housing unit), integrated large AEG fridge and separate freezer, full range of base cupboards and drawers with quartz decorative worktop and upstand, marble effect tiled flooring, period style radiator, decorative coving, multi paned windows to the rear and a large double glazed multi-paned window incorporating french doors providing access to the front garden.
BOOT ROOM 2.90m x 2.59m (9'6" x 8'6") Adam style feature fireplace with marble insert and logs. Chequer style quarry tiled floor. Built-in storage cupboards. Decorative coving. Rear access door.
SEPARATE INNER LOBBY Under stairs storage cupboard.
UTILITY ROOM 2.95m x 2.29m (9'8" x 7'6") One and a half bowl inset sink unit with mixer taps over, fitted base cupboards with work surfaces over. Plumbing for an automatic washing machine. Space for tumble dryer. Tiled floor. Worcester boiler providing domestic hot water and servicing the central heating system.
OFFICE AREA 3.05m x 2.21m (10' x 7'3") Period style radiator. Two matching stain glass windows with decorative leaded finish. French doors providing access to the delightful garden. Stairs to the bedroom.
CLOAKROOM / SHOWER ROOM Low level WC and, pedestal wash hand basin. Tiled floor. Extractor fan. Decorative coving.
BEDROOM FOUR 4.09m x 2.95m (13'5" x 9'8") Period style radiator. Double glazed french door providing access to a delightful balcony enjoying views views over open countryside, having decked floor and wrought iron railing surrounds. Access to:
USEFUL LOFT SPACE 3.05m x 2.21m (10'0" x 7'3")
DRESSING ROOM/EN-SUITE 4.55m x 3.33m (14'11" x 10'11") Fitted clothes rail. Individual Bespoke free-standing bath with chrome mixer tap over and raised tiled floor. Period style radiator.
MAIN FIRST FLOOR ACCOMMODATION - SPACIOUS LANDING Original features having moulded cornice ceiling. Period style radiator. Sash period windows.
BEDROOM ONE 4.27m x 2.90m (14'0" x 9'6") Period features. Decorative coving to the ceiling. Period style radiators.
DRESSING AREA 2.16m x 1.93m (7'1" x 6'4") Fitted clothes rail. Adjacent:
EN-SUITE SHOWER ROOM 1.96m x 1.85m (6'5" x 6'1") Walk-in shower enclosure with tiled surrounds and shower over. Pedestal wash hand basin with low level WC. Tiled floor. Period style radiator.
BEDROOM TWO 4.32m x 3.53m (14'2" x 11'7") Built-in fitted fitted wardrobes either side of the chimney breast. Original period features. Period style radiator. Exposed wooden stripped floor. Stunning views over open countryside. Sash period style windows.
BEDROOM THREE 4.06m x 3.23m (13'4" x 10'7") Built-in fitted wardrobes. Period features. Decorative coving. Period style radiator. Period style sash windows.
FAMILY BATHROOM An attractive suite with inset panelled bath with mixer taps and hand held attachment over. Fitted wash hand basin. Low level WC. All facilities have tiled splashbacks. Matching tiled floor. Built-in airing cupboard with hot water cylinder.
OUTSIDE & GARDENS Delightful garden with patio to the front and lawns, a magnificent feature rockery, a range of shaped lawns with flowering borders and beds with mature plants, shrubs and rhododendrons. There is a gravel driveway approach leading to additional car standing and access to the garage, a raised lawned area with many specimen fruit trees forming a small orchard and large area of dense woodland.
DOUBLE GARAGE With power and lighting. Up and over door.
ADJACENT WORKSHOP
STORE ONE 1.73m x 1.50m (5'8" x 4'11") Power and lighting.
STORE TWO 3.66m x 1.70m (12' x 5'7") Power and lighting.
GREENHOUSE 2.49m x 2.46m (8'2" x 8'1")
WORKSHOP (GOAT SHED) 6.76m x 6.02m (22'2" x 19'9")
AGENTS NOTE: The property has an overage clause in place, a copy of which can be sent on request.
Brochures
BrochureCouncil TaxA payment made to your local authority in order to pay for local services like schools, libraries, and refuse collection. The amount you pay depends on the value of the property.Read more about council tax in our glossary page.
Ask agent
Ashbourne Road, Turnditch
NEAREST STATIONS
Distances are straight line measurements from the centre of the postcode- Belper Station3.6 miles
- Duffield Station3.8 miles
- Ambergate Station4.8 miles
About the agent
Ever since John German opened for business back in 1840, thousands of homeowners have trusted us to help sell or let their properties. Such a task isn't taken lightly, we make it a priority to ensure each and every one of our customers gets all the support they need throughout the whole moving process.
Determination is exactly what makes a move happen, the John German staff have this by the bucket load. There isn't a better feeling for us than handing keys over on moving day.
Alth
Industry affiliations



Notes
Staying secure when looking for property
Ensure you're up to date with our latest advice on how to avoid fraud or scams when looking for property online.
Visit our security centre to find out moreDisclaimer - Property reference 100953093289. The information displayed about this property comprises a property advertisement. Rightmove.co.uk makes no warranty as to the accuracy or completeness of the advertisement or any linked or associated information, and Rightmove has no control over the content. This property advertisement does not constitute property particulars. The information is provided and maintained by John German, Ashbourne. Please contact the selling agent or developer directly to obtain any information which may be available under the terms of The Energy Performance of Buildings (Certificates and Inspections) (England and Wales) Regulations 2007 or the Home Report if in relation to a residential property in Scotland.
*This is the average speed from the provider with the fastest broadband package available at this postcode. The average speed displayed is based on the download speeds of at least 50% of customers at peak time (8pm to 10pm). Fibre/cable services at the postcode are subject to availability and may differ between properties within a postcode. Speeds can be affected by a range of technical and environmental factors. The speed at the property may be lower than that listed above. You can check the estimated speed and confirm availability to a property prior to purchasing on the broadband provider's website. Providers may increase charges. The information is provided and maintained by Decision Technologies Limited.
**This is indicative only and based on a 2-person household with multiple devices and simultaneous usage. Broadband performance is affected by multiple factors including number of occupants and devices, simultaneous usage, router range etc. For more information speak to your broadband provider.
Map data ©OpenStreetMap contributors.
