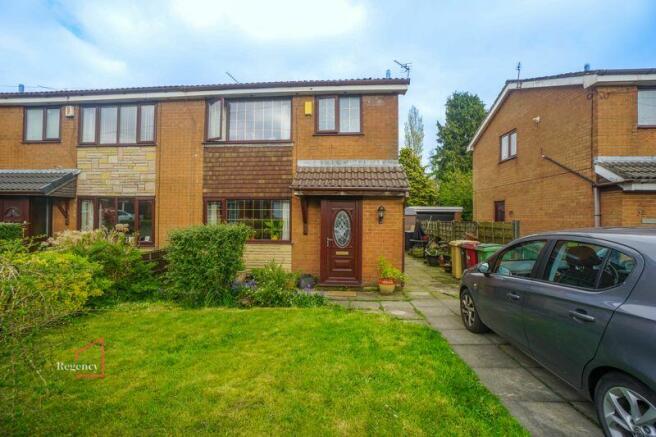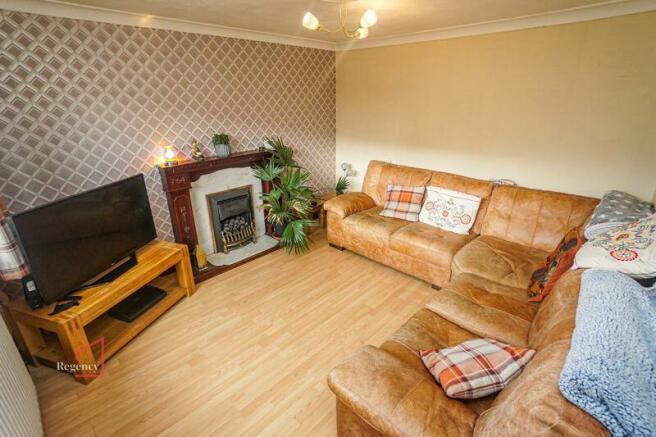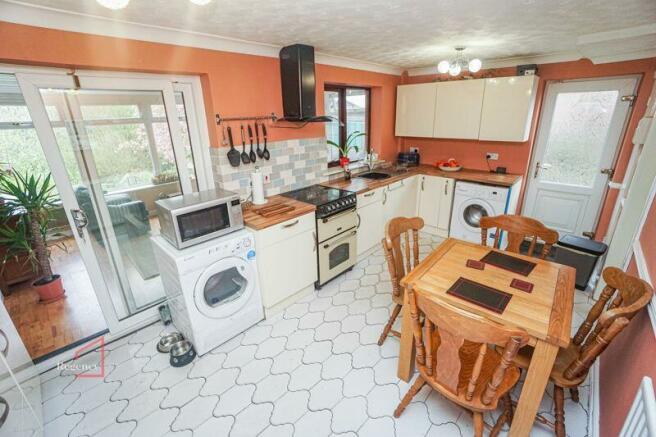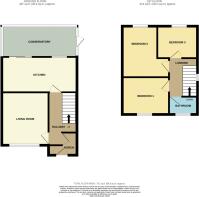Exford Drive, Breightmet

- PROPERTY TYPE
Semi-Detached
- BEDROOMS
3
- BATHROOMS
1
- SIZE
Ask agent
- TENUREDescribes how you own a property. There are different types of tenure - freehold, leasehold, and commonhold.Read more about tenure in our glossary page.
Freehold
Key features
- For Sale by Auction – T & C's apply
- Three Bedroom Semi-Detached Family Home
- Full Width Conservatory Extension to Rear
- Ready to Move In - Put Your Own Stamp On It
- Option to Extend Further
- Huge South Facing Rear Garden Overlooking Stream
- Sought After Location - Close to Amenities & Transport Links
- Subject to Reserve Price
- Buyers fees apply
- 10% deposit payable
Description
Ready To Move In - Driveway Parking to Front - Ideal Bradley Fold Location- South Facing Garden - Potential to Extend Further - NO CHAIN & Vacant Possession
An excellent opportunity to purchase this three bedroom semi-detached home in the heart of Bradley Fold on the popular Exford Drive offering spacious internal and external living for any growing family looking to move to the area. The property has been a fabulous family home and has been well looked after ready for someone to move in and put their own stamp on it. The full width extension and large south facing garden is unrivalled for the area and there is further potential to extend the home at the rear and side without encroaching on the garden.
Exford Drive is ideal for those wanting ease of transport links and amenities yet tucked away from the hustle and bustle of Bury New Road. It is within walking distance to local bars and restaurants including the popular Bradley Fold Garden Centre. There are several bus routes along Bury New Road and ample schooling facilities in and around the area. There is easy access into Bury and the motorway is again only a five minute drive giving access to Manchester and beyond
The home comprises; hallway with access into to the lounge with bay window, wooden flooring and under-stairs storage. Flowing into the open plan kitchen/diner with range of wall and base units and door into the driveway. There is a full width conservatory extension to rear with doors into the garden. Upstairs there are three good sized bedrooms including two doubles and they are all complimented by a modern tiled three piece bathroom suite.
Externally the property is unrivalled for the area with lawn to the front with flower borders and driveway parking. There is the fantastic garden to the rear offers numerous patio and seating areas, wild garden, excellent potential for growing own vegetables and the bottom overlooking a stream. The garden will receive sun long into evening making it ideal for entertaining. The size of the garden gives potential to extend (subject to P.P) and would still leave a large garden!
Semi-detached homes offering this potential and with this garden space will not be around for long. Viewings are strictly by appointment only so please call the office to arrange your appointment.
This property is for sale by Traditional Auction. Exchange takes place immediately with completion within 28 days. The buyerpays a 10% (of the purchase price) Non-Refundable Deposit on exchange. Interested parties’ personal data will be sharedwith the Auctioneer (iamsold Ltd).The buyer signs a Reservation Agreement and makes payment of a Non-Refundable Reservation Fee of 4.5% of the purchaseprice inc VAT, subject to a minimum of £6,600 inc VAT. This Fee is paid to reserve the property to the buyer during theReservation Period and is paid in addition to the purchase price. The Fee is considered within calculations for stamp duty.A Buyer Information Pack is provided, which you must view before bidding. The buyer will pay £300 inc VAT for this pack.Services may be recommended by the Agent or Auctioneer in which they will receive payment from the service provider if theservice is taken. Payment varies but will be no more than £450. These services are optional.
Brochures
Full DetailsCouncil TaxA payment made to your local authority in order to pay for local services like schools, libraries, and refuse collection. The amount you pay depends on the value of the property.Read more about council tax in our glossary page.
Band: B
Exford Drive, Breightmet
NEAREST STATIONS
Distances are straight line measurements from the centre of the postcode- Moses Gate Station1.7 miles
- Farnworth Station1.8 miles
- Bolton Station2.1 miles
About the agent
Regency Estates are an award-winning agent, winning the British Property Awards for the fifth year running, we have been established since 1992 and we are a family run Agent.
We have the knowledge to give you the best advice around and we have our reputation to protect, which is our best guarantee to you that you will get the professional service you deserve.
Buy, sell, rent or let – the chances are that this will be one of your most important decisions, ever! Be sure to put your
Industry affiliations



Notes
Staying secure when looking for property
Ensure you're up to date with our latest advice on how to avoid fraud or scams when looking for property online.
Visit our security centre to find out moreDisclaimer - Property reference 11909485. The information displayed about this property comprises a property advertisement. Rightmove.co.uk makes no warranty as to the accuracy or completeness of the advertisement or any linked or associated information, and Rightmove has no control over the content. This property advertisement does not constitute property particulars. The information is provided and maintained by Regency Estates, Horwich. Please contact the selling agent or developer directly to obtain any information which may be available under the terms of The Energy Performance of Buildings (Certificates and Inspections) (England and Wales) Regulations 2007 or the Home Report if in relation to a residential property in Scotland.
Auction Fees: The purchase of this property may include associated fees not listed here, as it is to be sold via auction. To find out more about the fees associated with this property please call Regency Estates, Horwich on 01204 326733.
*Guide Price: An indication of a seller's minimum expectation at auction and given as a “Guide Price” or a range of “Guide Prices”. This is not necessarily the figure a property will sell for and is subject to change prior to the auction.
Reserve Price: Each auction property will be subject to a “Reserve Price” below which the property cannot be sold at auction. Normally the “Reserve Price” will be set within the range of “Guide Prices” or no more than 10% above a single “Guide Price.”
*This is the average speed from the provider with the fastest broadband package available at this postcode. The average speed displayed is based on the download speeds of at least 50% of customers at peak time (8pm to 10pm). Fibre/cable services at the postcode are subject to availability and may differ between properties within a postcode. Speeds can be affected by a range of technical and environmental factors. The speed at the property may be lower than that listed above. You can check the estimated speed and confirm availability to a property prior to purchasing on the broadband provider's website. Providers may increase charges. The information is provided and maintained by Decision Technologies Limited. **This is indicative only and based on a 2-person household with multiple devices and simultaneous usage. Broadband performance is affected by multiple factors including number of occupants and devices, simultaneous usage, router range etc. For more information speak to your broadband provider.
Map data ©OpenStreetMap contributors.




