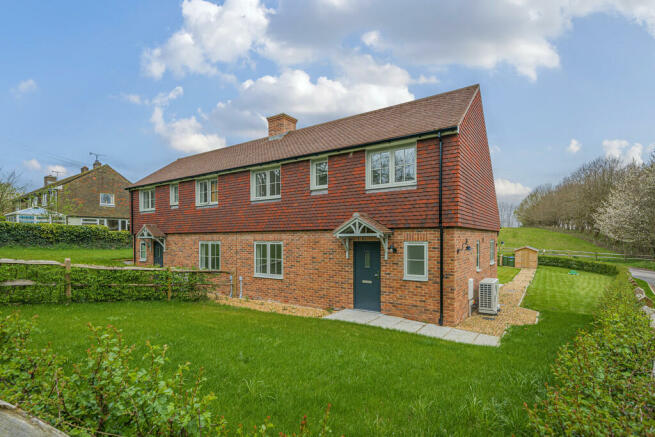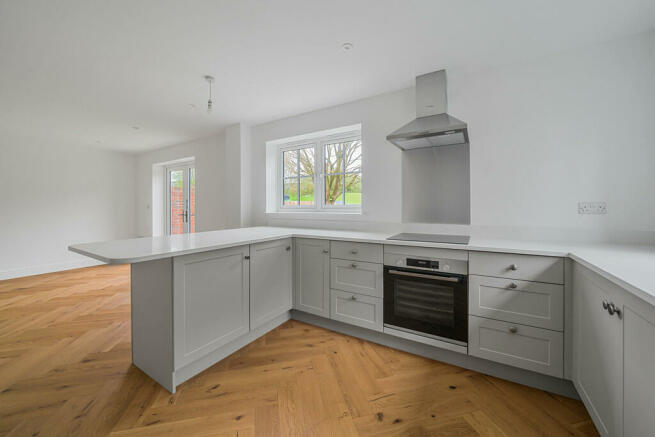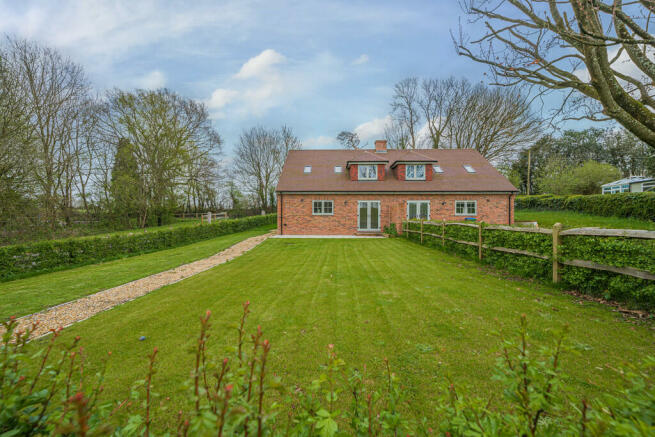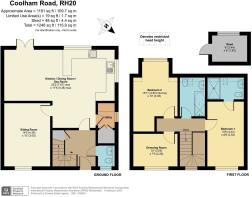
Thakeham - New Build Cottages

- PROPERTY TYPE
Semi-Detached
- BEDROOMS
3
- BATHROOMS
2
- SIZE
Ask agent
- TENUREDescribes how you own a property. There are different types of tenure - freehold, leasehold, and commonhold.Read more about tenure in our glossary page.
Freehold
Key features
- Newly built semi-detached Cottages
- Located on the fringes of old Thakeham village
- Generous Sized Plot, Backing onto open fields to the rear
- Underfloor Heating to Ground Floor, Rainwater Harvesting System
- Engineered Oak Parquet Flooring to the majority of the Ground Floor
- Sitting Room, Superb Open Plan Kitchen/Dining/Day Room
- Two Double Bedrooms and separate Dressing Room of 10' x 7'5
- En-suite Shower to Master Bedroom
- Air Source Heat Pump, Parking Area for 2 vehicles
- (space for garage, subject to Planning Consent), West Aspect Gardens
Description
DETAILS Gabled Entrance Porch uPVC panelled part glazed front door to:
Entrance Hall Parquet engineered oak flooring, wall-mounted control for underfloor heating, understairs storage cupboard.
Ground Floor Cloakroom Push flow w.c., wash hand basin, porcelain tiled flooring, extractor fan, uPVC double glazed window.
Sitting Room 14' 5" x 10' 0" (4.39m x 3.05m) uPVC double glazed window with outlook over gardens, wall-mounted control for underfloor heating.
Superb Open Plan Kitchen/Dining Room/Day Room 25' 2 maximum" x 17' 8 maximum" (7.67m x 5.38m)
Kitchen Area Superb fitted kitchen with extensive range of wall and base units with integrated appliances with 'Bosch' fan assisted oven and grill and inset four ring electric hob with stainless steel extractor over, integrated 'Siemens' dishwasher and 'Bosch' fridge/freezer, range of Ceaserstone (Quartz) working surfaces with peninsula fitted breakfast bar, inset one and a half bowl stainless steel sink unit with swan neck mixer tap and groove drainer, delightful outlook over gardens and towards the countryside, engineered oak flooring, uPVC double glazed French doors leading to terrace and gardens.
Utility Room Working surface with space and plumbing for washing machine and tumble dryer under, cupboard housing pressurised cylinder and electric meters.
Stairs to:
First Floor Landing Access to loft space.
Bedroom One 14' 6" x 8' 6" (4.42m x 2.59m) uPVC double glazed windows, radiator, door to:
En-suite shower Room Fitted independent shower unit, push flow w.c., wash hand basin with toiletries cupboards under, heated chrome towel rail, oak style LVT flooring (Luxury Vinyl tiles).
Bedroom Two 15' 11 into bay" x 10' 0" (4.85m x 3.05m) Radiator, uPVC double glazed windows with outlook towards open countryside.
Dressing Room 10' 0" x 7' 5" (3.05m x 2.26m) Radiator, uPVC double glazed windows.
Family Bathroom Panelled bath with fitted overhead soaker and separate shower attachment with folding glass and chrome screen, part tiled walls, oak style LVT flooring, heated chrome towel rail, Velux window, wash hand basin with toiletries cupboards under, extractor fan.
Outside
Front Garden Enclosed by ranch style fencing, paved pathway areas, air source heat pump system with side access, further side section of garden, outside electric meters, two outside water taps, one with mains supply and the other with a rainwater supply (fed from rainwater harvesting system).
Rear Garden West aspect with delightful outlook towards open countryside, large paved terraced area, outside lighting, outside electrical points, screened by hedging and ranch style fencing and brick privacy wall, larger than average timber shed measuring 10' 0" x 6' 0" (3.05m x 1.83m), gate leading to:
Private off-road Parking Area for several vehicles with electrical car charging point.
SERVICES Mains water & electricity, private drainage & fibre broadband.
AGENTS NOTE Under the Estate Agents Act 1979 we are obliged to inform you that the vendors of the properties are related to a member of Fowlers Estate Agents.
AGENTS NOTE Please note the photos shown relate to 5 Townhouse Farm Cottages and the floorplan relates to 6 Townhouse Farm Cottages.
AGENTS NOTE A right of way is to be granted for purchasers through the existing farm to access the Public Bridleway located to the south.
SPECIFICATION Please note that the remaining rooms will be carpeted.
The properties benefit from a 10 year Structural Warranty provided by Build-zone.
Brochures
BrochureEnergy performance certificate - ask agent
Council TaxA payment made to your local authority in order to pay for local services like schools, libraries, and refuse collection. The amount you pay depends on the value of the property.Read more about council tax in our glossary page.
Ask agent
Thakeham - New Build Cottages
NEAREST STATIONS
Distances are straight line measurements from the centre of the postcode- Pulborough Station3.8 miles
- Billingshurst Station4.7 miles
- Amberley Station6.0 miles
About the agent
Welcome to Fowlers Estate Agents!
We specialise in residential properties for sale in and around Storrington, Pulborough and Billingshurst in the heart of West Sussex. We are also leaders in the buying and selling of land, and in Land & New Homes.
Everyone at Fowlers understands that buying or selling a home, or concluding a land deal, is probably the most important transaction of anyone's life and that each one deserves our individual attention.
Our r
Industry affiliations



Notes
Staying secure when looking for property
Ensure you're up to date with our latest advice on how to avoid fraud or scams when looking for property online.
Visit our security centre to find out moreDisclaimer - Property reference 100074005913. The information displayed about this property comprises a property advertisement. Rightmove.co.uk makes no warranty as to the accuracy or completeness of the advertisement or any linked or associated information, and Rightmove has no control over the content. This property advertisement does not constitute property particulars. The information is provided and maintained by Fowlers, Storrington. Please contact the selling agent or developer directly to obtain any information which may be available under the terms of The Energy Performance of Buildings (Certificates and Inspections) (England and Wales) Regulations 2007 or the Home Report if in relation to a residential property in Scotland.
*This is the average speed from the provider with the fastest broadband package available at this postcode. The average speed displayed is based on the download speeds of at least 50% of customers at peak time (8pm to 10pm). Fibre/cable services at the postcode are subject to availability and may differ between properties within a postcode. Speeds can be affected by a range of technical and environmental factors. The speed at the property may be lower than that listed above. You can check the estimated speed and confirm availability to a property prior to purchasing on the broadband provider's website. Providers may increase charges. The information is provided and maintained by Decision Technologies Limited.
**This is indicative only and based on a 2-person household with multiple devices and simultaneous usage. Broadband performance is affected by multiple factors including number of occupants and devices, simultaneous usage, router range etc. For more information speak to your broadband provider.
Map data ©OpenStreetMap contributors.





