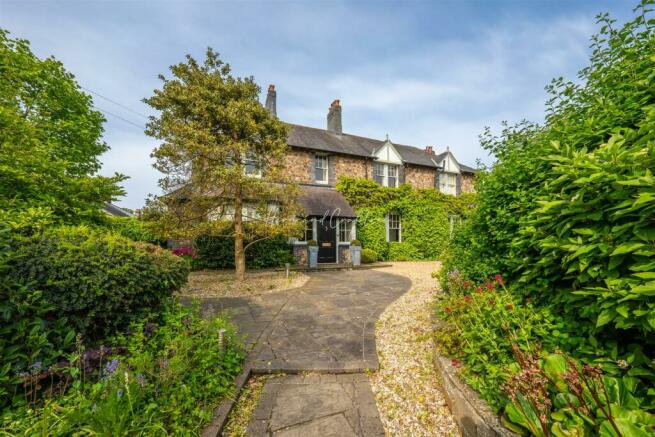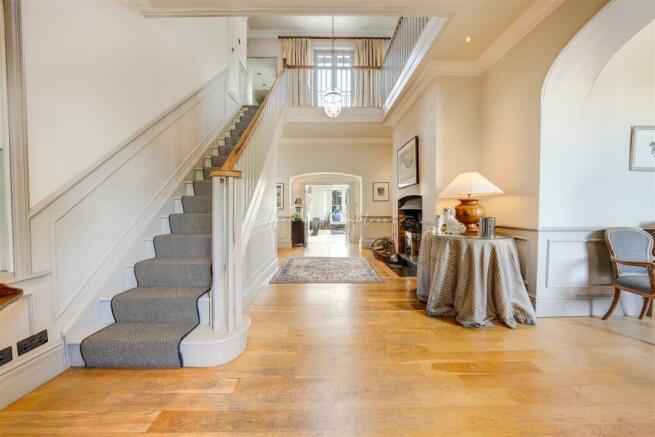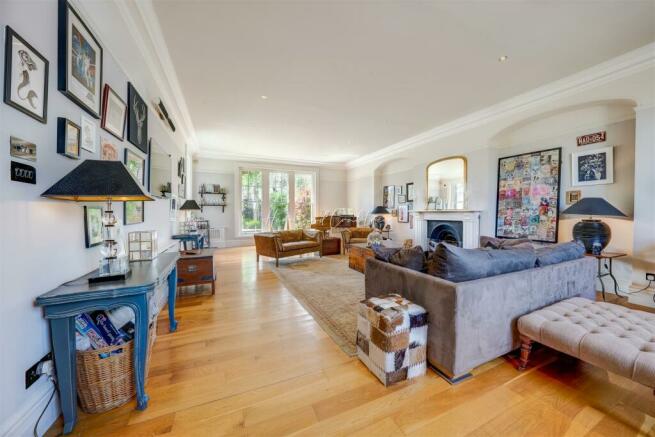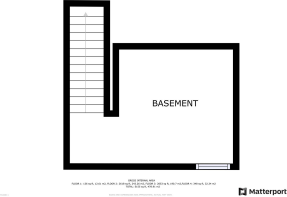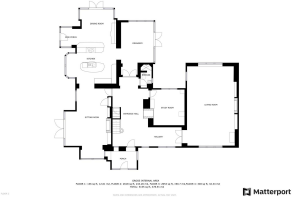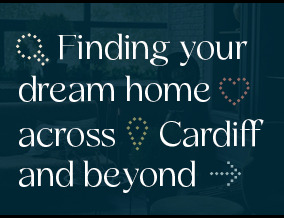
Pen Pentre, Bridge Street, Llandaff, Cardiff

- PROPERTY TYPE
Detached
- BEDROOMS
5
- BATHROOMS
5
- SIZE
5,155 sq ft
479 sq m
- TENUREDescribes how you own a property. There are different types of tenure - freehold, leasehold, and commonhold.Read more about tenure in our glossary page.
Freehold
Key features
- In the heart of Llandaff
- Five Bedroom House
- Early Victorian Era
- Exceeds 5,000 sq ft internally
- An impressive 540 sq ft living room
- Large driveway, electric gates
- EPC - E
Description
The approach to this iconic property lies beyond the handsome stone built wall with a striking pillar-red postbox embedded within. The front garden has been landscaped with a large driveway, electric gates and to one side a countryside English wild garden with sitting areas.
From the porch, there is an impressive entrance hall which is overlooked from a balcony landing that leads off to all bedrooms on the first floor. A traditional working fireplace remains central to the hall, light floods throughout from the period sash windows to the orangery that is placed to the rear of the home. The ground floor offers an impressive 540 sq ft living room with dual aspects and an open working fireplace. Continuing with a good size home office, sitting room that connects to the kitchen diner and a striking orangery that opens out to the rear garden. The kitchen diner offers bespoke cabinetry along with a traditional Aga stove.
On the first floor are four bedrooms, the primary bedroom with dressing room and en suite. There is a separate W.C and also a laundry room placed off the second landing. It offers an easy possibility for creating a further en suite bathroom to one of the bedrooms. On the second floor, the loft space occupies the fifth bedroom and an en suite bathroom.
Outside the rear gardens works in harmony with a well stocked English wild garden. There are large patio sitting areas, garden pond and offers a stone built outbuilding with power.
Porch - 3.48m x 1.96m max (11'5 x 6'5 max) - Entered via a traditional wood front door into vaulted porch with exposed stonework and stone tiled flooring.
Hallway - Open stairs rise up to the first floor, wood flooring, panelling, wood sash windows, radiator, traditional working fireplace, sash window offering light between the sitting room and hall, door and wood French doors to the orangery, door to basement.
Shower Room - Fitted with a w.c and wash hand basin, heated towel rail, stone tiled walls and floor, step up to wet room style shower with plumbed shower, single glazed wood window to the side.
Living Room - 5.54m max x 9.30m max (18'2 max x 30'6 max) - Wood sash window to the front, side and rear, coved ceiling, picture rail, two radiators one with window seat, cast iron working fireplace with marble surround and slate hearth, speakers for sound system, wood flooring.
Office - 3.53m max x 4.14m max (11'7 max x 13'7 max) - Wood sash window overlooking the rear garden, coved ceilng, picture rail, inset to chimney breast cast iron wood stove, radiator, wood flooring.
Orangery - 3.63m x 4.52m (11'11 x 14'10) - Wood sash window overlooking the rear garden, French doors leading out, glass roof and window opening, stone tiled floor with underfloor heating and inset cast iron floor heater.
Kitchen/Diner - 8.46m max x 4.50m expanding to 6.22m into side por - Wood glazed bay window to the side overlooking the side garden, glazed door leading out, double glazed French doors leading out to the rear garden and back bay, stone tiled flooring with underfloor heating, kitchen fitted with a range of wall and base units with marble worktop, central island with one and a half sink and drainer with mixer tap and Quooker instant hot water tap, double stack Fisher and Paykel double stacked dishwasher, Aga oven, Miele microwave oven and Miele coffee machine, integrated Miele wine fridge, bay window seat with storage, mirrored drink and plate rack with base storage, spotlights, ceiling mounted extractor, archway to the sitting room, side porch situated off the ktichen/diner.
Sitting Room - 7.98m max x 4.90m max (26'2 max x 16'1 max) - Wood sash window to the front, French doors with sash windows either side lead out to the side garden and an additional sash window, coved ceiling, picture rail, radiators, cast iron wood burning stove situated infront of a cast iron fireplace with marble mantle and slate hearth, built in storage cupboard, wooden flooring.
Basement Room - 4.09m max x 2.97m and floor to ceiing height is 1 - Steps lead down from the entrance hall to the basement room with power and light.
First Floor Landing - Stairs rise up from the entrance hall with a stripped wooden staircase with wooden handrail and spindles and central carpet runner, radiator, continuation of panelling, dado rail, built in storage cupboard adn airing cupboard with pressurised hot water system, wood sash window overlooking the rear garden, double glazed wood French doors leading to a Juliet balcony, door with consealed stairs leading to the second floor bedroom. Two steps lead through to bedroom two with corrider and further storage and w.c. and natural light obscure glazed window
W.C. - Obscure glazed window to the side, w.c and wash hand basin, heated towel rail, part tiled walls.
Primary Bedroom - 5.56m x 4.90m (18'3 x 16'1) - Wood sash windows to the rear and side, picture rail, two radiators, fireplace, built in wardrobe, wooden floor door to:
Dressing Room - Two sash wood windows with plantation shutters with views over the front garden and Llandaff Cathedral, built in wardrobes eiher side, wooden flooring.
En Suite - 3.00m max x 4.24m max (9'10 max x 13'11 max) - Fitted with a four piece suite comprising, a free standing roll top bath with central wall mixer, a large double shower with glass screen, w.c and twin wash hand basin set on a marble top and splashback, picture rial, part tiled walls, wood flooring.
Bedroom Two - 5.31m max x 5.31m max into rear bay (17'5 max x 17 - Double glazed pvc back bay window and single glazed wood window to the side, two radiators, built in wardrobes, door to:-
En Suite - 3.45m max x 2.18m max (11'4 max x 7'2 max) - Mock sash window to the side, double shower, wash basin set on a stone top and base vanity cupboards and w.c, built in storage cupboard, heated towel rail, shaver point, tiled walls, tiled floor with electric underfloor heating.
Bedroom Three - 3.96m max x 4.34m max (13' max x 14'3 max) - Sash wood window to the front with fitted plantation shutter, radiator, feature fireplace, built in storage, picture rail.
En Suite - 2.16m max x 1.80m max (7'1 max x 5'11 max) - Wood window to the side, double shower, wash hand basin on stone work top and w.c, heated towel rail, tiled walls and floor with underfloor heating.
Bedroom Four - 5.28m x 3.53m (17'4 x 11'7) - Wood sash window to the front with fitted plantation shutters, radiator, doorway leads to a laundry room and door to landing.
Laundry Room - 4.09m x 2.08m (13'5 x 6'10) - Wood sash window to the front with fitted plantation shutters, fitted with wall and base units, stainless steel sink, plumbing for a washing machine, space for condenser tumble dryer, radiator, wood flooring, door to landing.
Second Floor - Stairs from first floor landing.
Bedroom Five - 27'3 max x 11'1 max floor to ceiling height is 2.2 - Skylight window, electric heater, eaves storage, door to:-
En Suite - 2.59m x 2.36m (8'6 x 7'9) - Double glazed skylight window, bath with mixer tap and shower attachment, w.c and vanity wash hand basin, shaver point, part tiled walls.
Rear Garden - Stone built storage shed, mainly landscaped with stone patios, mature shrubs and flower borders, tradtional garden pond, outside light and cold water tap, South West facing.
Outbuilding - 1.47m max x 4.70m max (4'10 max x 15'5 max) - With power, extractor fan and light and tiled flooring.
Front - Wrought iron electric gates and additional pedestrian gate, gravel driveway for off street parking for several vehicles, stone paved path to front door.
Side - A mature side garden with mature shrubs, trees and flower borders to a small couryard with wrought iron gate to the rear garden.
Tenure And Additional Information - We have been advised by the seller that the property is freehold and the council tax band is
Solar panels are owned, installed approx 15 years ago. When turned on they top up the hot water. Last serviced Autumn 2020.
-The underfloor heating is water piped in the kitchen but electric in the bathrooms. -The AGA is electric and efficient when serviced every year, has an eco mode etc
Llandaff is a small, historic city to the north of Cardiff’s City Centre. Formerly home to the celebrated children’s author Roald Dahl, the city, with its picturesque village green, crumbling castle ruins and famous 12th century cathedral, has a unique, rural atmosphere.
A lively hub of community life, Llandaff boasts a popular, thriving High Street with several independent shops, restaurants and cafes in addition to activities for all ages at the redeveloped Insole Court, Rugby and Rowing clubs. With a special community feel and excellent links to the hustle and bustle of the big city itself, Llandaff has something for everyone with properties ranging from small retirement apartments to large family homes. As a catchment area for some of the capital’s top-rated state and public schools for both English and Welsh medium learners, Llandaff is, in particular, a highly sought-after area for families and offers plenty for everyone. You can find our full area guide here:
Brochures
Pen Pentre, Bridge Street, Llandaff, CardiffBrochure- COUNCIL TAXA payment made to your local authority in order to pay for local services like schools, libraries, and refuse collection. The amount you pay depends on the value of the property.Read more about council Tax in our glossary page.
- Band: I
- PARKINGDetails of how and where vehicles can be parked, and any associated costs.Read more about parking in our glossary page.
- Yes
- GARDENA property has access to an outdoor space, which could be private or shared.
- Yes
- ACCESSIBILITYHow a property has been adapted to meet the needs of vulnerable or disabled individuals.Read more about accessibility in our glossary page.
- Ask agent
Pen Pentre, Bridge Street, Llandaff, Cardiff
NEAREST STATIONS
Distances are straight line measurements from the centre of the postcode- Fairwater Station0.6 miles
- Waun-gron Park Station0.6 miles
- Danescourt Station0.7 miles
About the agent
Award Winning Estate Agents
Our experience of the Cardiff & Vale property market is second to none, so whether you're selling, buying or letting, you'll be in expert, professional hands. In fact we've been helping people move home now for over 170 years! Your experience at Hern & Crabtree will be one of friendly, proactive property experts who go the extra mile, giving you a comprehensive service every step of the way.
Industry affiliations



Notes
Staying secure when looking for property
Ensure you're up to date with our latest advice on how to avoid fraud or scams when looking for property online.
Visit our security centre to find out moreDisclaimer - Property reference 32339553. The information displayed about this property comprises a property advertisement. Rightmove.co.uk makes no warranty as to the accuracy or completeness of the advertisement or any linked or associated information, and Rightmove has no control over the content. This property advertisement does not constitute property particulars. The information is provided and maintained by Hern & Crabtree, LLandaff. Please contact the selling agent or developer directly to obtain any information which may be available under the terms of The Energy Performance of Buildings (Certificates and Inspections) (England and Wales) Regulations 2007 or the Home Report if in relation to a residential property in Scotland.
*This is the average speed from the provider with the fastest broadband package available at this postcode. The average speed displayed is based on the download speeds of at least 50% of customers at peak time (8pm to 10pm). Fibre/cable services at the postcode are subject to availability and may differ between properties within a postcode. Speeds can be affected by a range of technical and environmental factors. The speed at the property may be lower than that listed above. You can check the estimated speed and confirm availability to a property prior to purchasing on the broadband provider's website. Providers may increase charges. The information is provided and maintained by Decision Technologies Limited. **This is indicative only and based on a 2-person household with multiple devices and simultaneous usage. Broadband performance is affected by multiple factors including number of occupants and devices, simultaneous usage, router range etc. For more information speak to your broadband provider.
Map data ©OpenStreetMap contributors.
