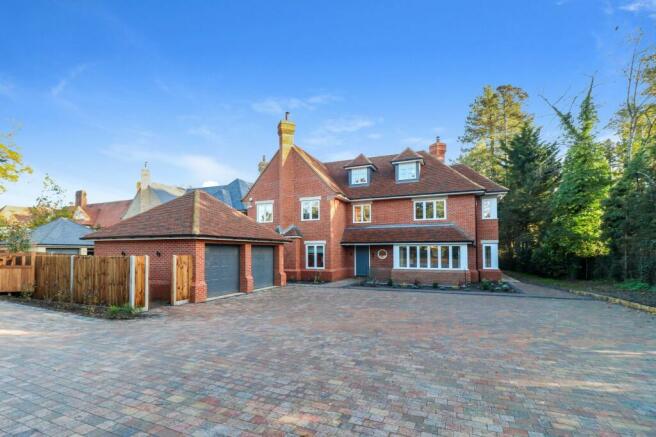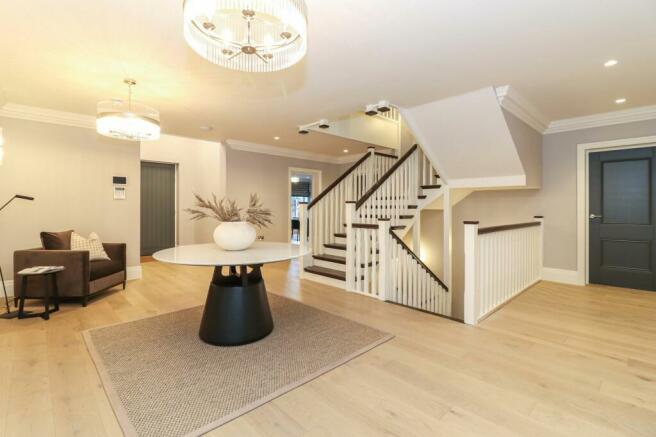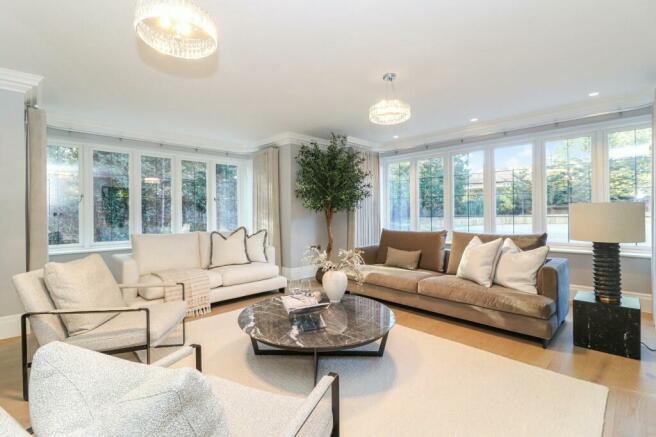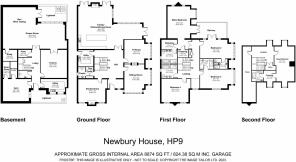
Knottocks Drive, Beaconsfield, HP9

- PROPERTY TYPE
Detached
- BEDROOMS
5
- BATHROOMS
6
- SIZE
8,874 sq ft
824 sq m
- TENUREDescribes how you own a property. There are different types of tenure - freehold, leasehold, and commonhold.Read more about tenure in our glossary page.
Freehold
Key features
- On 4 Floors With An Amazing Lower Ground Floor, Perfect For Entertaining
- Lower Ground Floor With 49ft x 27ft (max) Games Room, Cinema Room, Gym Room With Shower Room And Seperate Steam Room, A Room That Could Be Used As A Wine Cellar And A Utility Room.
- The Kitchen/Family Room Is An Impressive Space With A Large Open Plan Kitchen Designed By Watermark, Built-In Miele Appliances
- 5 Bedrooms and 6 Bathroom/Shower Rooms
- The Latest Smart Home Tech, Controlled By control 4 Controlling Your Lighting, Climate, Entertainment And Security From An App And Wall Mounted Creston In Wall Touch Panels Throughout
- Media Room Including 4K Projection, 3 Mtr Wide Cinema Screen And Dolby Atmos 5.1.2 Audio
- Air Source Heat Pump By NU Heat And Photovoltaic cells
- Predicted Energy Performance Rating B
- Ready To Move In
- Brand New Property Of Approximately 9000 Square Feet Plus A Double Garage With South-Easterly Facing Rear Garden
Description
Contact us now to view this superb Show Home.
Newbury House at 2 Knottocks Drive is an imposing brand new show house offering approximately 9000 sq ft plus a double garage built to an exceptionally high specification by local builders, Concierge, in a prime location and with a south-easterly facing rear garden.
Lower Ground Floor: with 46ft x 29ft (max) Games Room, Gym With Shower Room and Steam Room, Study Or Wine Cellar And A Utility Room. Cinema Room Including 4K Projection, 3 Mtr Wide Cinema Screen And Dolby Atmos 5.1.2 Audio.
Ground Floor: Reception Hall, Cloakroom, Three spacious reception rooms, Kitchen/Family/Dining Room With A Large Open Plan Kitchen Designed By Watermark, Built-In Miele Appliances. Utility Room.
First Floor: Main Bedroom With Two Dressing Rooms, and En Suite Shower Room, Bedroom Two and Three with En Suites, Bedroom Four, Bathroom.
Second Floor: Guest Bedroom With Dressing Room and En Suite Shower Room and Store Room.
Outside: Double garage. South-Easterly Facing Rear Garden.
The Location
The property is situated in a popular residential area close to the New Town and station which offers an excellent range of shopping facilities and independent retail stores as well as a wide variety of restaurants, cafes, and supermarkets including Waitrose, Sainsburys, and Marks and Spencer Food Hall. In addition, there is a mainline station serving London Marylebone, fast train about 22 minutes. The M40 Junction 2 is located just the other side of the historic Old Town and provides access to London, Oxford, Birmingham, Heathrow and the M25. Buckinghamshire is renowned for its choice and standard of schooling both state and private. Sports enthusiasts are also well catered for with tennis, riding, squash, golf, cricket, rugby, and football clubs in the immediate area and there is also a choice of spas and gyms.
The Property
Newbury House is a brand new home, of over 8,800 sq ft plus a detached double garage and is now ready to move into. Being built by Concierge ( who are based in Beaconsfield and to a very high specification throughout. Built to enjoy the approximate 8,800 sq ft over four floors, from the “WOW” lower ground floor right through to the top floor it has been designed to enjoy the outstanding space for the entire modern family. There are numerous highlights with the ground floor benefitting from generous sized proportions throughout and a fantastic kitchen/dining/family room which opens into the garden which has a sunny south-easterly aspect. There are five bedrooms arranged over the first and second floors, with the main bedroom suite being a particularly good size, with two dressing areas and large en suite. Particular mention must be made of the lower ground floor which is perfect for entertaining with a 49ft x 27ft (max) games room with double doors to outside, a cinema room, a gym with its own shower room and separate steam room, study that could be used as a wine cellar and a utility room. The kitchen/family/dining room is an impressive space with a large open plan kitchen designed by Watermark, built-in Miele appliances, smart home automation throughout, controlled by Creston, including a media room with 4K projector and underfloor heating.
Gardens and Grounds
Newbury House has parking for numerous vehicles. The rear garden will be landscaped throughout and enclosed on all sides.
The Specification
The Latest Smart Home Tech, Controlled By control 4 Controlling Your Lighting, Climate, Entertainment And Security From An App And Wall Mounted Creston In Wall Touch Panels Throughout. Air Source Heat Pump By NU Heat And Photovoltaic cells
KITCHEN
– Large open-plan Kitchen designed by Watermark with both family life and entertaining in mind
– Double feature island
– 2 fully integrated Miele dishwashers
– 2 fan assisted Miele ovens
– Miele microwave combi-oven
– Miele steam oven
– 2 Miele warming drawers
– Miele Multi-zone induction hob with overhead extractor
– Waste disposal
– Quooker Tap with chilled sparkling water, boiling
– 2 integrated Miele fridge/freezers
UTILITY
– Fitted 8kg A+++ Siemens washing machine and 8kg A++ Siemens tumble-dryer
– Fully fitted units with full height hanging space
DRESSING ROOMS & WARDROBES
– Principal Suite Dressing Room comprehensively equipped with a bespoke range of wardrobes offering a range of hanging space, shelving and internal drawer sets,
– Built-in wardrobes to all other bedrooms with shelving and hanging space
– All feature PIR LED lighting
EN SUITE BATHROOMS & CLOAKROOM
– Each Bathroom possesses individual design features, ensuring no two suites are alike
– Luxury bathroom furniture and porcelain tiles
– Silent, in-line extraction system to all bathrooms
HOME AUTOMATION
– The latest Smart Home technologies, controlled by control 4 unparalleled convenience of controlling your lighting, climate, entertainment and security from a single, intuitive app featured on wall mounted Creston in wall touch panels throughout the home
– Media Room including 4K Projection, 3 mtr wide cinema screen and Dolby Atmos 5.1.2 Audio
– Pre-wired for 4K Video distribution throughout the property
HEATING, ELECTRICAL & LIGHTING
– Underfloor heating to the ground and first floors, with radiators on the second floor
– Fully engineered and commissioned, boosted and stored, heating and hot water system
– Fibre cabling to all TV points ensures compatibility with future standards
– Double Garage features wall mounted electric car charging point
– Air source heat pump by NU Heat
– Photovoltaic cells
WARRANTY
– Build Zone 10 year New Home Warranty
DECORATION & FINISH
– Fully fitted floor coverings throughout in a combination of engineered flooring, carpets and Porcelain tiles.
SECURITY
– HD CCTV coverage of the grounds with HIKVISION
– SSAIB Approved Intruder Alarm including panic button to Master Suite
– Video Intercom and Garage Door Entry integrated to the Creston control system
EXTERNAL
– Double Garage with automated door
Agent's Note
Predicted Energy Efficiency Rating is B
Council Tax Band is TBC
EPC Rating: B
Rear Garden
The rear garden has a sunny south-easterly aspect and will be landscaped.
Parking - Garage
Parking - Secure gated
Energy performance certificate - ask agent
Council TaxA payment made to your local authority in order to pay for local services like schools, libraries, and refuse collection. The amount you pay depends on the value of the property.Read more about council tax in our glossary page.
Ask agent
Knottocks Drive, Beaconsfield, HP9
NEAREST STATIONS
Distances are straight line measurements from the centre of the postcode- Beaconsfield Station0.7 miles
- Seer Green Station2.0 miles
- Bourne End Station4.0 miles
About the agent
The pro-active property professionals and lettings specialists who put your interests first.
In the turbulent and challenging process of buying and selling your home we aim to be your trusted advisors leading you through the whole moving process.
As Independent Beaconsfield Estate Agents, we care passionately about the people and property in this beautiful area of Buckinghamshire. Owned by Gareth Ashington, who has worked in Beaconsfield for 25 years, we are committed to being the
Industry affiliations



Notes
Staying secure when looking for property
Ensure you're up to date with our latest advice on how to avoid fraud or scams when looking for property online.
Visit our security centre to find out moreDisclaimer - Property reference ffb4167b-60e6-422a-a507-377518245196. The information displayed about this property comprises a property advertisement. Rightmove.co.uk makes no warranty as to the accuracy or completeness of the advertisement or any linked or associated information, and Rightmove has no control over the content. This property advertisement does not constitute property particulars. The information is provided and maintained by Ashington Page, Beaconsfield. Please contact the selling agent or developer directly to obtain any information which may be available under the terms of The Energy Performance of Buildings (Certificates and Inspections) (England and Wales) Regulations 2007 or the Home Report if in relation to a residential property in Scotland.
*This is the average speed from the provider with the fastest broadband package available at this postcode. The average speed displayed is based on the download speeds of at least 50% of customers at peak time (8pm to 10pm). Fibre/cable services at the postcode are subject to availability and may differ between properties within a postcode. Speeds can be affected by a range of technical and environmental factors. The speed at the property may be lower than that listed above. You can check the estimated speed and confirm availability to a property prior to purchasing on the broadband provider's website. Providers may increase charges. The information is provided and maintained by Decision Technologies Limited.
**This is indicative only and based on a 2-person household with multiple devices and simultaneous usage. Broadband performance is affected by multiple factors including number of occupants and devices, simultaneous usage, router range etc. For more information speak to your broadband provider.
Map data ©OpenStreetMap contributors.





