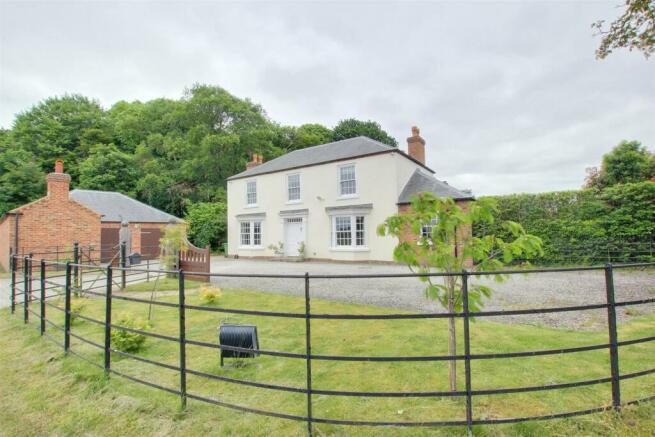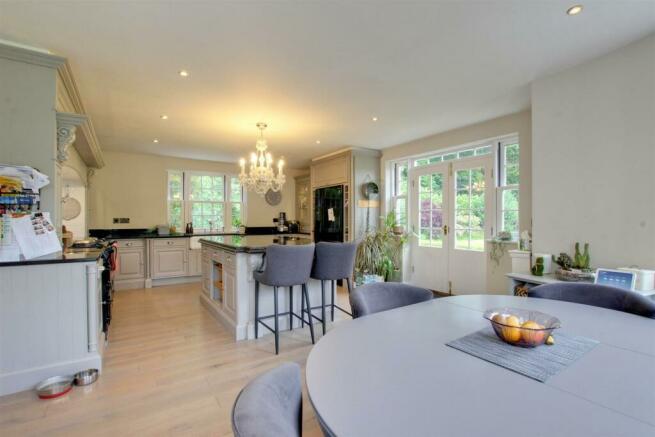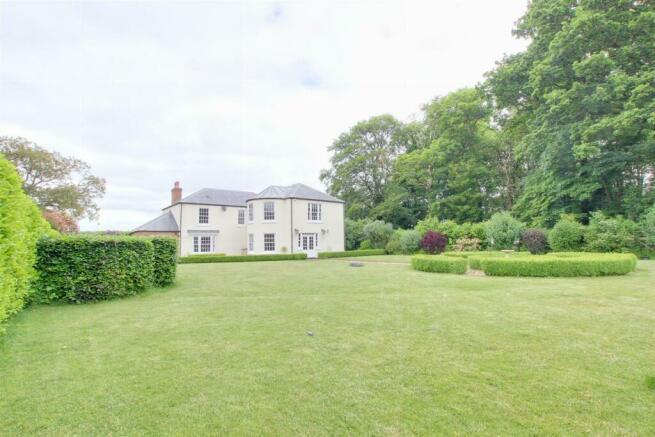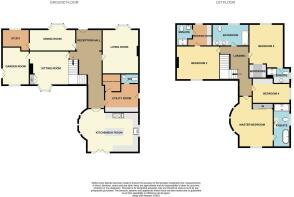
Bentley, Beverley

- PROPERTY TYPE
Detached
- BEDROOMS
4
- BATHROOMS
4
- SIZE
2,736 sq ft
254 sq m
- TENUREDescribes how you own a property. There are different types of tenure - freehold, leasehold, and commonhold.Read more about tenure in our glossary page.
Freehold
Key features
- Wonderful Georgian style home offering contemporary living
- Previous extensive renovation & refurbishment
- Incredible panoramic views
- Situated in the heart of the Wolds countryside
- Four bedrooms/Four bathrooms
- Five reception rooms
- Well appointed kitchen/day room
- Wonderful gardens & outside space
- Double garage & workshop
- EPC Rating: D
Description
Mouse Hill is an outstanding Georgian style residence located in the heart of the Yorkshire Wolds countryside, surrounded by open fields and benefitting from panoramic pastoral views. The property has relatively recently been extensively refurbished and modernised, so offers all the charm and character of a period property but with the luxurious benefits of modern fixtures and fittings combining to create a wonderful mix of modern and period living.
The plot is extensive with extremely good size gardens and outside living space, and Mouse Hill itself is approached via a lovely country lane, and also benefits from extensive parking along with double garage and workshop. Mouse Hill really is a beautiful home where family memories re made.
Location - Bentley is a hamlet of properties located just to the South of the historic market town of Beverley close to the village of Cottingham and with good access to the A63/M62 motorway network. Main village facilities are located approximately two miles away in Walkington which offers a range of pubs and restaurants, an outstanding primary school, sporting facilities and an extremely well stocked mini market. There is also a mainline railway station within Beverley linking the holiday resort of Scarborough to the city of Hull which also connects with trains direct to London.
The Accommodation Comprises -
Ground Floor -
Reception Hall - Period style staircase to the first floor with timber effect flooring.
Living Room - 4.78m x 3.61m (15'8" x 11'10" ) - Feature limestone fireplace with brick inset, downlighters, sealed unit double glazed bay window and radiator.
Dining Room - 5.00m x 2.31m (16'5" x 7'7" ) - With sealed unit double glazed bay window and radiator along with door to:
Study - 2.87m x 1.91m (9'5" x 6'3" ) - Sealed unit double glazed sash window and radiator.
Sitting Room - 4.65m x 3.66m (15'3" x 12'0" ) - Period style limestone fireplace with brick inset and fireside cupboard, sealed unit double glazed bay window, downlighters and radiator. Door to:
Garden Room - 4.04m x 2.87m (13'3" x 9'5" ) - Sealed unit double glazed French doors to the garden, sealed unit double glazed window, downlighters and radiator.
Kitchen/Day Room - 7.77m x 4.72m into bay (25'6" x 15'6" into bay ) - An extensive and comprehensively fitted kitchen with an array of base and eye level units and drawers along with a centre island incorporating granite work surfaces. A period style mantel houses a four oven oil fired Aga along with a double bowled Belfast sink and integrated dishwasher. The room benefits from sealed unit double glazed French doors opening onto the paved terraced area leading to the garden as well as having sealed unit double glazed windows, downlighters, radiator and timber effect flooring.
Utility Room - 4.06m x 2.92m (13'4" x 9'7" ) - Fitted with matching units, granite work surfaces, sealed unit double glazed window, radiator and timber effect flooring.
Walk-In Airing Cupboard - Hot water cylinder with water softener.
Cloakroom - Low level WC with wash hand basin, oak flooring, sealed unit double glazed window and radiator.
First Floor -
Landing - Sealed unit double glazed window, radiator and loft access.
Master Bedroom - 7.72m x 4.78m (25'4" x 15'8" ) - A delightful light and spacious room overlooking the rear garden having a range of fitted wardrobes, downlighters, sealed unit double glazed windows and three radiators.
En-Suite Bathroom - A four piece suite comprising Monsoon shower in oversized cubicle, slipper bath, vanity wash basin on a cantilevered Travertine stand and low level WC, downlighters, sealed unit double glazed window and period style chrome towel radiator.
Bedroom 2 - 6.20m x 4.70m maximum (20'4" x 15'5" maximum ) - Sealed unit double glazed sash window overlooking the rear garden, downlighters and walk-in dressing room with fitted shelving and drawer units which overlooks open fields to the front.
En-Suite Shower Room - Monsoon shower in cubicle, vanity wash basin and low level WC, tiled floor and walls, chrome towel radiator and underfloor heating.
Bedroom 3 - 6.71m x 3.35m (22'0" x 11'0" ) - Open plan walk-in wardrobe with shelving and drawer units, sealed unit double glazed sash window overlooking fields and Beverley, downlighters and radiator.
En-Suite Shower Room - Monsoon shower in cubicle, vanity wash and low level WC, chrome towel radiator, downlighters and sealed unit double glazed sash window.
Bedroom 4 - 4.04m x 3.25m (13'3" x 10'8" ) - Fitted wardrobe, downlighters, sealed unit double glazed sash window and radiator.
Family Bathroom - 3.96m x 2.18m (13'0" x 7'2" ) - With Villeroy and Boch panelled bath having glass plinth and chromographic colour illuminations, twin cantilevered wash basins with drawers below, half pedestal low level WC, downlighters, sealed unit double glazed sash window and chrome towel radiators.
Outside - Mouse Hill stands on a delightful plot and is bordered by open countryside to all elevations being accessed by a small country lane and set behind remote operated electric wrought iron gates. To the front of the property is a substantial gravel car parking area leading to the garage and workshop whilst at the rear is a very generous lawned garden with hedges and planting areas along with a stone flagged terrace making the most of the South Westerly aspect.
Double Garage - 9.07m x 6.58m (29'9" x 21'7" ) - With two electrically operated remote controlled up and over doors having light and power laid on.
Workshop - 5.69m x 2.51m (18'8" x 8'3" ) - With light and power laid on.
Services - The property has mains electricity and water and a private sewage system.
Central Heating - The property has the benefit of oil fired central heating.
Double Glazing - The property has sealed unit double glazing.
Tenure - We believe the tenure of the property to be Freehold (to be confirmed by the vendor’s solicitor).
Council Tax - The Council Tax Band for this property is Band E.
Viewing - Contact the agents Beverley office on for prior appointment to view.
Financial Services - Quick & Clarke are pleased to be able to offer independent advice regarding mortgages and further details can be obtained by contacting our Beverley office on . Independent advice will be given by a qualified financial services consultant and written quotations are available upon request. This could save you time and money when searching for the most competitive deals. Our mortgage adviser has access to every lending scheme currently available through a computerised sourcing system.
Epc Rating - For full details of the EPC rating of this property please contact our office.
Agents Note - Under the Consumer Protection Regulations there is information appertaining to this property. Please ask a member of our sales team for further information.
Brochures
Bentley, BeverleyBrochureCouncil TaxA payment made to your local authority in order to pay for local services like schools, libraries, and refuse collection. The amount you pay depends on the value of the property.Read more about council tax in our glossary page.
Band: E
Bentley, Beverley
NEAREST STATIONS
Distances are straight line measurements from the centre of the postcode- Beverley Station2.2 miles
- Cottingham Station2.6 miles
- Hull Station6.1 miles
About the agent
Established in 1993 and with a network of 6 residential sales and lettings offices our company has been providing a high quality professional service to clients for over 10 years.
Our membership to a number of professional bodies including the Royal Institution of Chartered Surveyors (RICS), and the National Asscociation of Estate Agents (NAEA) are just a few ways in which our commitment to quality is registered. Contact Quick & Clarke, prepare to be impressed!
Notes
Staying secure when looking for property
Ensure you're up to date with our latest advice on how to avoid fraud or scams when looking for property online.
Visit our security centre to find out moreDisclaimer - Property reference 32378894. The information displayed about this property comprises a property advertisement. Rightmove.co.uk makes no warranty as to the accuracy or completeness of the advertisement or any linked or associated information, and Rightmove has no control over the content. This property advertisement does not constitute property particulars. The information is provided and maintained by Quick & Clarke, Beverley. Please contact the selling agent or developer directly to obtain any information which may be available under the terms of The Energy Performance of Buildings (Certificates and Inspections) (England and Wales) Regulations 2007 or the Home Report if in relation to a residential property in Scotland.
*This is the average speed from the provider with the fastest broadband package available at this postcode. The average speed displayed is based on the download speeds of at least 50% of customers at peak time (8pm to 10pm). Fibre/cable services at the postcode are subject to availability and may differ between properties within a postcode. Speeds can be affected by a range of technical and environmental factors. The speed at the property may be lower than that listed above. You can check the estimated speed and confirm availability to a property prior to purchasing on the broadband provider's website. Providers may increase charges. The information is provided and maintained by Decision Technologies Limited.
**This is indicative only and based on a 2-person household with multiple devices and simultaneous usage. Broadband performance is affected by multiple factors including number of occupants and devices, simultaneous usage, router range etc. For more information speak to your broadband provider.
Map data ©OpenStreetMap contributors.





