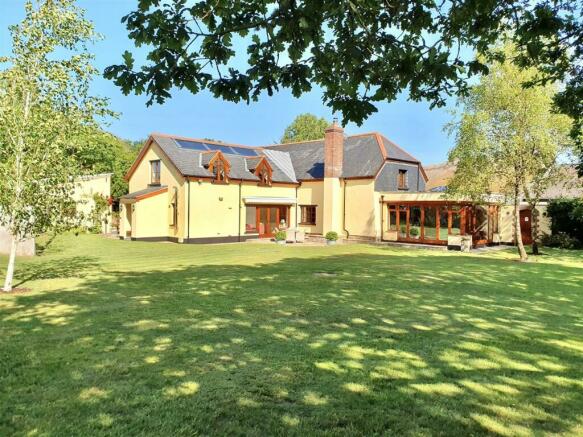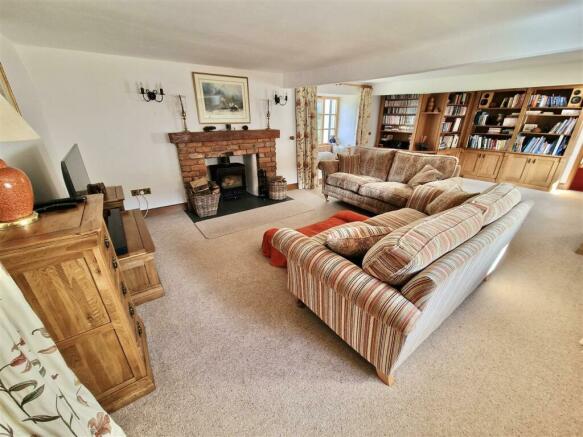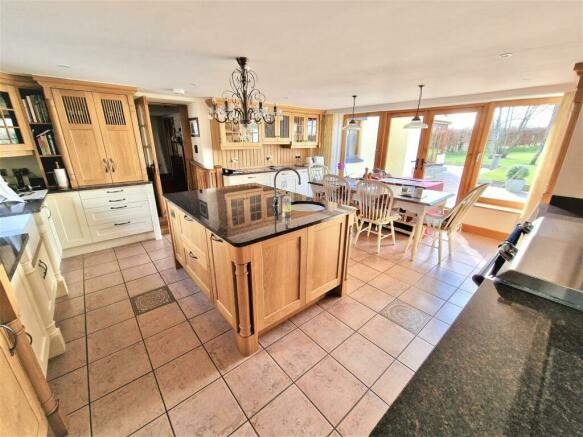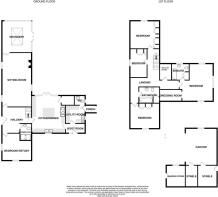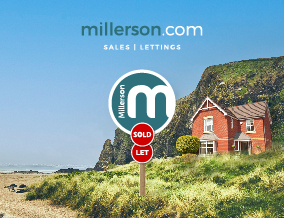
9 ACRES, Beaworthy

- PROPERTY TYPE
Detached
- BEDROOMS
4
- BATHROOMS
3
- SIZE
2,745 sq ft
255 sq m
- TENUREDescribes how you own a property. There are different types of tenure - freehold, leasehold, and commonhold.Read more about tenure in our glossary page.
Freehold
Key features
- ORANGERY
- SUPERB FORMAL GARDENS
- VICTORIAN STYLE GREENHOUSE
- 9.4 ACRES IN ALL
- SOLID OAK DOORS THROUGHOUT
- BATH AND SHOWER ROOMS
- BESPOKE SOLID OAK FITTED KITCHEN
- LAKE WITH JETTY
- MIXED WOODLAND
- EPC C69
Description
The formal gardens and grounds weave a tale of natural grandeur, seamlessly incorporating diverse woodlands and a tranquil lake, adorned with an inviting jetty. Adding a touch of enchantment, the property features a resplendent Orangery, its celestial ambiance heightened by a magnificent atrium roof.
This extraordinary residence, initially converted circa 1992 and subsequently extended and meticulously renovated, now unfolds as a haven of generous and flexible family living spaces. The current owners have lavished care on the property, showcasing numerous noteworthy features. A warm and inviting entrance hall leads to the versatile bedroom 5/snug/study and a well-appointed shower room, offering options for a dependent relative or a dedicated workspace for those working from home. The character-rich sitting room boasts an attractive fireplace housing a multi-fuel stove, opening into the stunning orangery with an atrium roof, providing panoramic views of the landscaped gardens.
The heart of the home resides in the kitchen/diner, adorned with solid handmade bespoke units, a spacious central island, and granite countertops. A superb Aga-style range and walk-in pantry cater to the culinary enthusiast. A useful boot room leads to the utility room, cloakroom, and rear porch opening to the gardens. Upstairs, the master suite commands attention with a triple-aspect bedroom, dressing room, and en suite bathroom. Three additional double bedrooms and a family bathroom complete the first floor. Throughout, character features such as exposed timbers, solid oak latch doors, stable doors, window seats, and bespoke oak bookcases create a harmonious blend of character and contemporary style. The home is equipped with low-energy LED lighting, underfloor heating in some areas, oil-fired central heating, and solar hot water from privately owned panels.
Approached down a private tree-lined lane, shared with only a few properties, this discreetly positioned residence offers privacy and seclusion. The front enclosed courtyard provides off-road parking, a carport, and two loose box stables currently utilised as storage. A former ménage could be reinstated if desired. The meticulously landscaped rear gardens feature a fruit and vegetable garden with raised beds, a fruit cage, and a Victorian-style greenhouse. The formal gardens include a lawn with a summerhouse for al fresco evenings, an extensive sandstone patio accessible from the kitchen or orangery. The land comprises mixed native woodland with mowed pathways leading to the culm grass area, stream boundary, and a lake with a jetty, frequented by Wild Canada Geese and ducks. A detached timber farm shed sits at the top of the land, providing stunning countryside views. The property's curtilage extends to approximately 9.4 acres, with an additional 5 acres of south-facing pastureland available by separate negotiation, creating a haven for wildlife such as deer, pheasants, and kingfishers.
Location - The property is located in an idyllic setting within its own grounds bordering unspoilt rolling Devon countryside. Being approximately four miles from the village of Ashwater with a shop/post office, a public house, primary school, church and a village hall. The village of Halwill Junction is approximately the same distance and the market town of Holsworthy is seven miles which offers a larger range of amenities including Waitrose, a leisure centre and schools. Okehampton, Launceston and the Cornish Coastal town of Bude are approximately fifteen miles respectively and all offer a comprehensive range of amenities and leisure facilities, with Okehampton having direct access onto the A30 and train links.
The Accommodation - Oil fired central heating, underfloor where indicated and hardwood double glazed throughout, comprises; (all measurements are approximate)
Entrance Hall - 3.99m x 3.99max. (13'1" x 13'1"ax. ) - Half glazed stable door into wide welcoming hall. Stairs to first floor. Exposed beam. Doors to;
Bedroom 5/Snug/Study - 4.1m x 4.26m (13'5" x 13'11") - Double aspect with deep sills. Radiator with cover. Book shelving. Built-in wardrobe with solid oak twin doors. Exposed beam.
Ground Floor Shower Room - 2.63m x 1.79m (8'7" x 5'10") - Electric underfloor heating. Large walk-in shower, mains fed rainfall and detachable shower heads. Chrome heated towel rail. Vanity basin with cupboards below. Low level WC, concealed flush. Illuminated/heated mirror. Extractor fan. Fully tiled walls. Recessed shelving.
Sitting Room - 8.16m x 4.41m (26'9" x 14'5") - Double aspect to front and rear, deep sills and window seat to rear. Brick fireplace housing Clearview multi-fuel wood burner, heavy timber mantle, slate hearth. Exposed beams. Corner bespoke oak fitted unit comprising book shelving, display shelves and storage cupboards. French doors lead into;
Orangery - 4.92m x 4.60m (16'1" x 15'1") - Atrium roof and glazed windows with double opening doors into the gardens. Exposed stonework to one wall with niche alcoves. Engineered oak flooring with underfloor heating. A stunning room to enjoy the beautiful outlook over the gardens.
Kitchen/Breakfast Room - 6.10m x 5.12m (20'0" x 16'9") - Double aspect to side, patio doors overlooking rear gardens. Striking two-tone, bespoke Oak handmade fitted kitchen with range of wall and base units, illuminated display units and shelving. Belfast twin sink with mixer tap. Integrated appliances include dishwasher and fridge/freezer. Electric Everhot Range with 3 ovens, hot plates and induction ceramic hob. All complemented by granite worktops with matching upstands and central island with granite top, inset circular sink, cupboards and pan drawers below with power sockets. Tiled splashback to wall behind Aga with superb canopy extractor over. Walk-in PANTRY with automatic lighting, slate worksurface and shelving. Underfloor heating. Under unit led lighting. Half-glazed stable door into:
Boot Room - 3.04m x 1.56m (9'11" x 5'1") - Stable door to outside. Coat rail and shelf. Underfloor heating extends from this room into the;
Utility Room - 3.09m x 2.82m (10'1" x 9'3") - Stable doors from the boot room and to the rear. Range of wall and base units under roll edge work surface with matching upstands, incorporating corner ceramic sink. Space and plumbing for automatic washing machine and tumble dryer. Shelving to one wall for boots/storage.
Cloakroom - Low level WC with concealed flush. Vanity wash basin with cupboard unit below. Chrome heated towel rail. Brick tiling to walls. Floor mounted Grant oil fired BOILER supplying central heating and hot water.
Rear Porch - Opening out onto the rear garden. Log storage. Oak seat.
First Floor Landing - Window to front at floor level. Wide landing area. Display shelf. Access to loft space. WALK-IN STORE with shelving. Exposed roof trusses. Door leading to;
Master Suite With Lobby To; -
Bedroom - 5.92m x 3.68m (19'5" x 12'0") - Being triple aspect enjoying views over the gardens and surrounding countryside. Opening leads to the;
Dressing Room - 3.18m x 1.77m (10'5" x 5'9") - Range of hanging and shelving with drawers below and built in wardrobe.
En Suite Bathroom - 2.92m x 2.71m max (9'6" x 8'10" max) - Overlooking the gardens and countryside beyond. Bath with mains fed shower over. Low level WC with concealed flush. Vanity basin with cupboards below. Illuminated/heated mirror. 2 chrome heated towel rails. Built-in airing cupboard with slatted shelving, hot water cylinder, controls for hot water solar panels, storage cupboard above. Extractor fan.
Bedroom 2 - 4.18m x 3.92m (13'8" x 12'10") - Enjoying superb views. Range of built-in wardrobes to one wall. Display shelf. Exposed roof truss.
Bedroom 3 - 4.35m x 3.98m max (14'3" x 13'0" max) - Range of built-in wardrobes to one wall with storage above and display shelves. Book shelving.
Bedroom 4 - 4.37m x 2.38m (14'4" x 7'9") - Window at floor level. Range of built-in wardrobes to one wall. Book shelving. Exposed roof truss.
Bathroom - 2.97m x 2.24m max (9'8" x 7'4" max) - Comprising bath with mains fed shower over, corner taps. Vanity basin with cupboard, illuminated/heated mirror above. Low level WC with concealed flush. Chrome heated towel rail on timer. Extractor fan. Exposed stonework to one wall. Exposed roof truss. Tiling to walls. Built in shelved linen cupboard with timer controls, tubular heater.
Outside - Approached via a 1/3rd of a mile long private tree-lined lane, shared with only a small cluster of properties, which leads to an area within the concrete yard offering parking and private timber gate entrance into a walled, enclosed courtyard providing further off-road parking. Outside taps, lighting and power sockets.
Carport And Stables - 8.82m x 5.01m (28'11" x 16'5") - Incorporating 2 LOOSE BOXES, currently used for storage. Light/power connected. Window. Concrete floor. From one loose box a door leads to the rear, where the OIL STORAGE TANK is located.
Tool Shed - 2.74m x 2.45m (8'11" x 8'0") - Light/power connected. Window. Housing BORE HOLE filtration unit.
Former Menage - This former Ménage could be re-instated if required. Currently used to house Chickens. Wild Flower Meadow.
Formal Gardens - Exceptionally well landscaped gardens, with extensive lawns, an abundance of mature trees and shrubs and for those seeking self-sufficiency a very productive FRUIT AND VEGETABLE GARDEN with a 4.5m x 4m FRUIT CAGE with various mixed berrires. Raised vegetable/flower beds and Lily Pool. Compost Bins. Stunning VICTORIAN STYLE GREENHOUSE with power connected and provision for water to be connected. Self-opening windows. The remainder of the formal gardens are laid to lawn with SUMMERHOUSE. An extensive sandstone patio can be accessed from the Kitchen or the Orangery.
The Land - From the gardens, a pathway or vehicle access at the front of the house guides through a five-bar gate into the main field, primarily composed of mixed native woodland. Winding mowed pathways lead down to the Culm Grass area and to the serene LAKE with a Jetty, a cherished spot frequented by a variety of wildlife, including deer, badgers, hedgehogs, foxes, and a myriad of bird species such as owls and kingfishers. The lower boundary is bordered by a tranquil stream. At the pinnacle of the land lies the...
Detached Timber Farm Shed - 6.16m x 5.50m (20'2" x 18'0") - Double doors. With concrete base, ideal for garden machinery storage.
Services - Mains Electricity. Private Bore Hole Water. Private Drainage. Fibre Broadband. Privately owned hot water solar panels.
Local Authority - Torridge District Council. Council Tax Band D.
Agents Note - We have been informed by the vendor that a further 5 ACRES of adjoining south-facing grazing land is available by separate negotiation.
Brochures
9 ACRES, BeaworthyBrochure- COUNCIL TAXA payment made to your local authority in order to pay for local services like schools, libraries, and refuse collection. The amount you pay depends on the value of the property.Read more about council Tax in our glossary page.
- Band: D
- PARKINGDetails of how and where vehicles can be parked, and any associated costs.Read more about parking in our glossary page.
- Yes
- GARDENA property has access to an outdoor space, which could be private or shared.
- Yes
- ACCESSIBILITYHow a property has been adapted to meet the needs of vulnerable or disabled individuals.Read more about accessibility in our glossary page.
- Ask agent
9 ACRES, Beaworthy
NEAREST STATIONS
Distances are straight line measurements from the centre of the postcode- Okehampton Station13.3 miles
About the agent
A little about us
The friendly and hard working Launceston team cover a wide and diverse marketplace ranging from quiet rural hamlets, local towns, to picturesque villages and coastal areas. The team has an abundance of enthusiasm and drive combined with many years of experience of selling and letting homes. We have been in the same well established 'High Street' location for over 28 years and also an integral part
Industry affiliations

Notes
Staying secure when looking for property
Ensure you're up to date with our latest advice on how to avoid fraud or scams when looking for property online.
Visit our security centre to find out moreDisclaimer - Property reference 32385371. The information displayed about this property comprises a property advertisement. Rightmove.co.uk makes no warranty as to the accuracy or completeness of the advertisement or any linked or associated information, and Rightmove has no control over the content. This property advertisement does not constitute property particulars. The information is provided and maintained by Millerson, Launceston. Please contact the selling agent or developer directly to obtain any information which may be available under the terms of The Energy Performance of Buildings (Certificates and Inspections) (England and Wales) Regulations 2007 or the Home Report if in relation to a residential property in Scotland.
*This is the average speed from the provider with the fastest broadband package available at this postcode. The average speed displayed is based on the download speeds of at least 50% of customers at peak time (8pm to 10pm). Fibre/cable services at the postcode are subject to availability and may differ between properties within a postcode. Speeds can be affected by a range of technical and environmental factors. The speed at the property may be lower than that listed above. You can check the estimated speed and confirm availability to a property prior to purchasing on the broadband provider's website. Providers may increase charges. The information is provided and maintained by Decision Technologies Limited. **This is indicative only and based on a 2-person household with multiple devices and simultaneous usage. Broadband performance is affected by multiple factors including number of occupants and devices, simultaneous usage, router range etc. For more information speak to your broadband provider.
Map data ©OpenStreetMap contributors.
