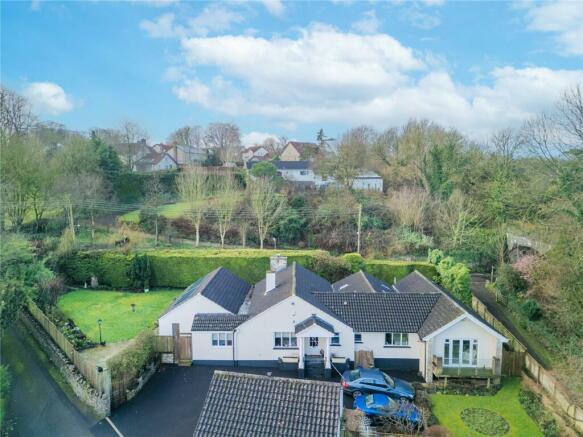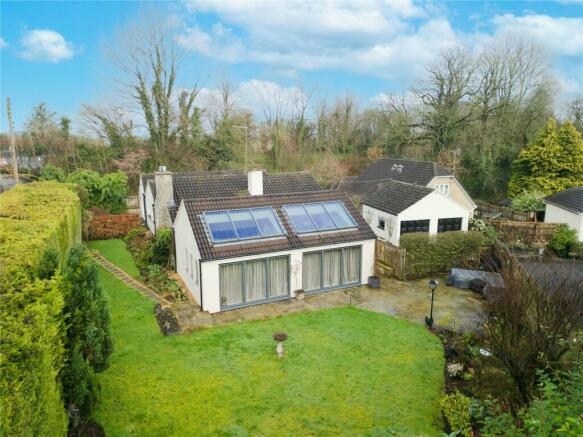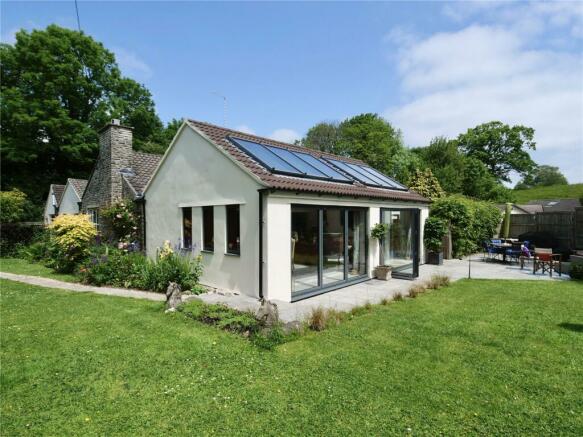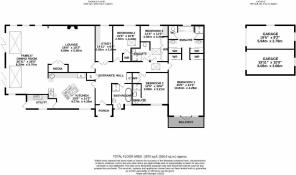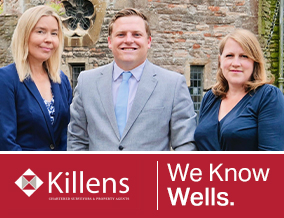
Chilcompton - Four Bedroom Detached Bungalow

- PROPERTY TYPE
Bungalow
- BEDROOMS
4
- BATHROOMS
4
- SIZE
Ask agent
- TENUREDescribes how you own a property. There are different types of tenure - freehold, leasehold, and commonhold.Read more about tenure in our glossary page.
Freehold
Key features
- Immaculately presented detached bungalow
- Huge extension with vaulted ceilings, bi-fold doors and skylights ideal for entertaining
- Four double bedrooms, three en-suites and family bathroom and separate study
- Bespoke maple and cherry wood kitchen
- Sunken marble bath overlooking water feature
- Beautiful gardens
- Private driveway and double garage
Description
A large, extended four bedroom detached bungalow with generous living accommodation perfect for entertaining, tucked away down a private drive in the centre of Chilcompton.
About the property.
The Gables is set down a private drive close to the centre of the village, this extraordinary detached four bedroom bungalow offers generous accommodation with an extended vaulted living space with bi-fold doors opening onto an attractive landscaped garden. Featuring underfloor heating, a sunken marble bath in the principal bedroom's en-suite and a custom built cherry and maple wood kitchen, this fabulous property is perfect for entertaining. No onward chain.
About the inside.
The oak floored entrance hall leads into the living space to the left, the bedrooms and bathrooms to the right, and glazed doors straight into a fully custom built study incorporating bookshelves, desk and filing drawers with a large window overlooking the side garden. The light filled kitchen is custom built with cherry and maple wood units with granite worktops. The island incorporates a double oven, induction hob and two gas burner rings, and there is an additional built-in steam oven. The tiled floor has underfloor heating, and there is room for a breakfast table and chairs beside the window looking out onto the front. A useful utility room leads off to one side with access into the garden. The kitchen opens into the extended living room which is divided into different zones perfect for entertaining. There is a cosy snug area with a jetmaster fire and polished parquet flooring; a large dining area underneath the vaulted ceiling with skylights flooding the room with natural light and bi-fold doors right across the whole extended space opening onto the garden. This adjoins another seating area adjacent to the kitchen, with porcelain tiled floor and underfloor heating.
There are four double bedrooms each with access to a fully tiled en-suite shower room or family bathroom with free standing roll top bath. The generously proportioned principal bedroom has French doors onto a Juliet balcony overlooking the wild flower front garden. Large built in wardrobes flank the entrance to the marble tiled en-suite with underfloor heating. This stunning space has a sunken marble bath in front of the large window overlooking the formal pond and water feature. On each side there is a shower cubicle and a separate WC with frosted doors for privacy, and cherry wood cabinets hold twin porcelain sinks.
About the outside.
The property is approached down a private road and into a generous parking area with a double garage. The wraparound gardens are enclosed by hedges and has been lovingly landscaped by the current owners. Featuring over 150 roses and numerous mature shrubs and pretty flowerbeds, including a wild flower area and formal pond, the secluded sunny lawn and generous paved patio is a gardeners delight.
About the area.
Situated in the village of Chilcompton The property is within reach of local amenities, including a Co-Op, Post Office, doctor's surgery and an excellent pub. There is a primary school in the village and there is a great select independent schools in the area to include Downside School, All Hallows Preparatory School, Millfield and Wells Cathedral School. High speed rail links to London Paddington are available from Bath Spa and Bristol Temple Meads with a journey time from 90 minutes. Wells 10 miles, Frome 11 miles, Bath 12 miles, Bristol 17 miles, Bristol International Airport 16 miles (All distances and times are approximate)
Brochures
ParticularsCouncil TaxA payment made to your local authority in order to pay for local services like schools, libraries, and refuse collection. The amount you pay depends on the value of the property.Read more about council tax in our glossary page.
Band: E
Chilcompton - Four Bedroom Detached Bungalow
NEAREST STATIONS
Distances are straight line measurements from the centre of the postcode- Frome Station8.7 miles
About the agent
Property is our passion and we are here to help.
If you are thinking of selling or buying a property then we are here to help.
Whether selling a country house, cottage or paddock, we adopt the same philosophy to give the best advice based on experience, local knowledge and research.
At all times, our skilled professionals aim to provide a high quality services with traditional values yet adopting modern methods of marketi
Notes
Staying secure when looking for property
Ensure you're up to date with our latest advice on how to avoid fraud or scams when looking for property online.
Visit our security centre to find out moreDisclaimer - Property reference WEL230087. The information displayed about this property comprises a property advertisement. Rightmove.co.uk makes no warranty as to the accuracy or completeness of the advertisement or any linked or associated information, and Rightmove has no control over the content. This property advertisement does not constitute property particulars. The information is provided and maintained by Killens, Wells. Please contact the selling agent or developer directly to obtain any information which may be available under the terms of The Energy Performance of Buildings (Certificates and Inspections) (England and Wales) Regulations 2007 or the Home Report if in relation to a residential property in Scotland.
*This is the average speed from the provider with the fastest broadband package available at this postcode. The average speed displayed is based on the download speeds of at least 50% of customers at peak time (8pm to 10pm). Fibre/cable services at the postcode are subject to availability and may differ between properties within a postcode. Speeds can be affected by a range of technical and environmental factors. The speed at the property may be lower than that listed above. You can check the estimated speed and confirm availability to a property prior to purchasing on the broadband provider's website. Providers may increase charges. The information is provided and maintained by Decision Technologies Limited.
**This is indicative only and based on a 2-person household with multiple devices and simultaneous usage. Broadband performance is affected by multiple factors including number of occupants and devices, simultaneous usage, router range etc. For more information speak to your broadband provider.
Map data ©OpenStreetMap contributors.
