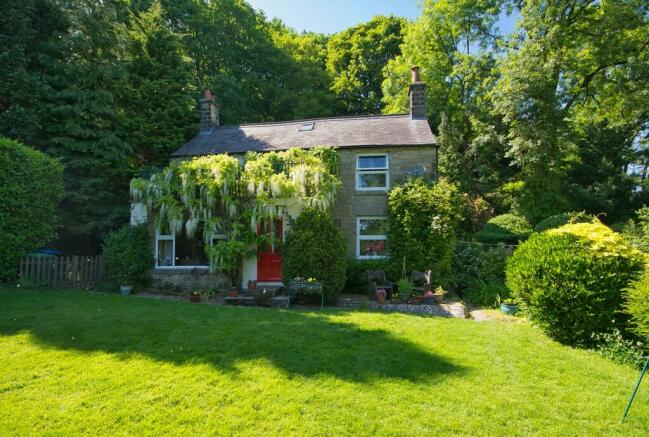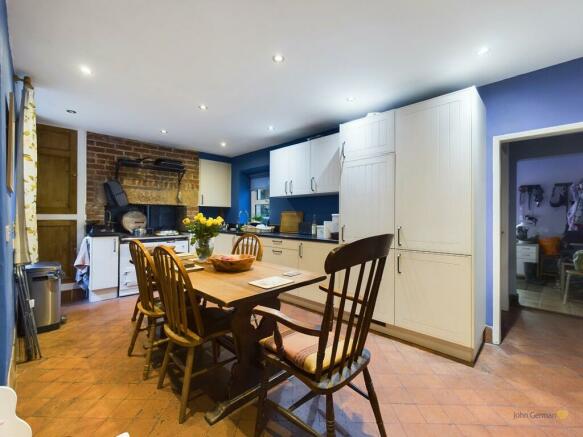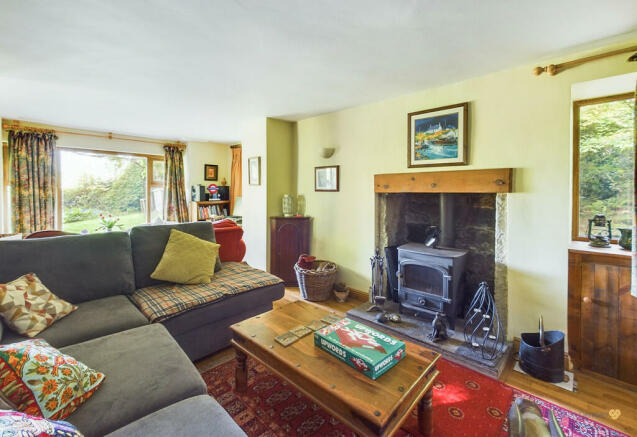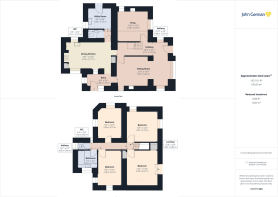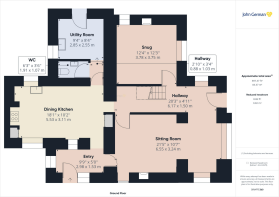
Sitch Lane, Aston Lane, Oker

- PROPERTY TYPE
Detached
- BEDROOMS
4
- BATHROOMS
1
- SIZE
Ask agent
- TENUREDescribes how you own a property. There are different types of tenure - freehold, leasehold, and commonhold.Read more about tenure in our glossary page.
Freehold
Key features
- Stunning views
- 1.11 acre plot
- Quiet private location
- Detached double garage
- Dining kitchen
- 4 double bedrooms
- Edge of Peak District
- EPC rating E
- VIRTUAL 360 TOUR AVAILABLE
Description
Entering into the entrance hallway, the property has retained the original quarry tile flooring, with a door leading into the sitting room. An opening leads into the dining kitchen with the continuation of the quarry tile flooring. The kitchen area has a range of base, drawer and wall cupboards, rolled edge preparation surfaces with inset stainless-steel sink and adjacent drainer, chrome mixer tap over and upstand surround. There is an integrated fridge, an Aga range cooker which also provides hot water to the home plus appliance space and plumbing for a dishwasher. Dual aspect uPVC windows overlook the front and rear.
The guest cloakroom has a low-level WC, wash hand basin with hot and cold taps over.
Moving into the utility room, there are rolled edge preparation surfaces with inset circular stainless steel sink with chrome mixer tap over and tiled splashback. There is appliance space and plumbing beneath for a washing machine and separate dryer with further freestanding appliance space suitable for a fridge freezer. A uPVC door provides access to the rear.
Upon entering the snug, you are met with an open stone fireplace and stone hearth, moulded cornices and decorative picture railing. There is a UPVC window to rear and a window in wooden frames to the side.
The sitting room has hard wood flooring throughout, a feature stone fireplace with tile hearth and wooden lintel with inset multi fuel burner. There are useful built in storage cupboards and windows in wooden frames to side plus doors providing access to the entrance hallway, inner hallway and outside to the top garden.
On the first floor landing there is a roof window, uPVC window to rear and doors leading to the bedrooms, bathroom and separate WC.
Entering the master bedroom, you are met with wooden French doors opening onto the stunning balcony suitable for alfresco dining and morning coffee, whilst boasting stunning countryside views of the surrounding area towards Matlock and Riber Castle. The bedroom has a useful overstairs storage cupboard with an additional built in wardrobe and wooden flooring.
The second bedroom also has wooden flooring, useful built-in wardrobes, uPVC window to rear and a wooden window to side which enjoys the stunning countryside views towards Matlock and Riber Castle, whilst also overlooking the top garden.
The third bedroom has engineered oak flooring and uPVC windows to front and side. The fourth bedroom has a continuation of the engineered oak flooring and uPVC windows to side and rear.
Moving into the family bathroom, it has a white suite comprising heritage pedestal wash hand basin with hot and cold chrome tap over, P-shaped bath with glass shower screen and electric shower over, chrome ladder style heated towel rail, loft hatch access, a built in cupboard housing hot water tank and towel shelving and opaque uPVC windows to front. A separate WC has a low level WC and opaque uPVC window to side.
Undoubtedly one of the main selling features of the property is its generous plot and extensive mature gardens. The top garden provides a mainly laid lawn with herbaceous and flowering borders and mature trees with beautiful climbing wisteria towards the elevated balcony. To the rear of the property is a private and secluded patio seating area which overlooks the lower garden that has a further mix of lawn areas, mature trees and additional patio seating area with water feature, wooden pergola and climbing wisteria. The lower garden also comprises a large pond and wildlife area, which need to be viewed to be truly appreciated.
The property benefits from a driveway off Sitch Lane, which provides ample parking for multiple vehicles and leads to a detached double garage, with power, lighting and up and over doors. Furthermore, there are numerous outbuildings, used as coal and timber stores and garden store.
Tenure: Freehold (purchasers are advised to satisfy themselves as to the tenure via their legal representative).
Services: Mains water, drainage and electricity are believed to be connected to the property but purchasers are advised to satisfy themselves as to their suitability.
Useful Websites:
Our Ref: JGA/16062023
Local Authority/Tax Band: Derbyshire Dales District Council / Tax Band G
Brochures
BrochureCouncil TaxA payment made to your local authority in order to pay for local services like schools, libraries, and refuse collection. The amount you pay depends on the value of the property.Read more about council tax in our glossary page.
Band: G
Sitch Lane, Aston Lane, Oker
NEAREST STATIONS
Distances are straight line measurements from the centre of the postcode- Matlock Station1.3 miles
- Matlock Bath Station2.1 miles
- Cromford Station2.8 miles
About the agent
Ever since John German opened for business back in 1840, thousands of homeowners have trusted us to help sell or let their properties. Such a task isn't taken lightly, we make it a priority to ensure each and every one of our customers gets all the support they need throughout the whole moving process.
Determination is exactly what makes a move happen, the John German staff have this by the bucket load. There isn't a better feeling for us than handing keys over on moving day.
Alth
Industry affiliations



Notes
Staying secure when looking for property
Ensure you're up to date with our latest advice on how to avoid fraud or scams when looking for property online.
Visit our security centre to find out moreDisclaimer - Property reference 100953094252. The information displayed about this property comprises a property advertisement. Rightmove.co.uk makes no warranty as to the accuracy or completeness of the advertisement or any linked or associated information, and Rightmove has no control over the content. This property advertisement does not constitute property particulars. The information is provided and maintained by John German, Ashbourne. Please contact the selling agent or developer directly to obtain any information which may be available under the terms of The Energy Performance of Buildings (Certificates and Inspections) (England and Wales) Regulations 2007 or the Home Report if in relation to a residential property in Scotland.
*This is the average speed from the provider with the fastest broadband package available at this postcode. The average speed displayed is based on the download speeds of at least 50% of customers at peak time (8pm to 10pm). Fibre/cable services at the postcode are subject to availability and may differ between properties within a postcode. Speeds can be affected by a range of technical and environmental factors. The speed at the property may be lower than that listed above. You can check the estimated speed and confirm availability to a property prior to purchasing on the broadband provider's website. Providers may increase charges. The information is provided and maintained by Decision Technologies Limited.
**This is indicative only and based on a 2-person household with multiple devices and simultaneous usage. Broadband performance is affected by multiple factors including number of occupants and devices, simultaneous usage, router range etc. For more information speak to your broadband provider.
Map data ©OpenStreetMap contributors.
