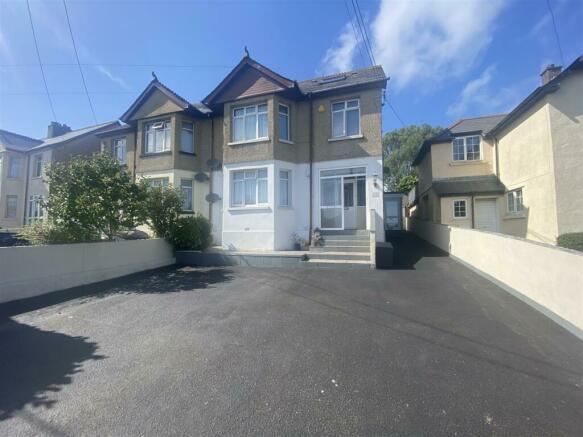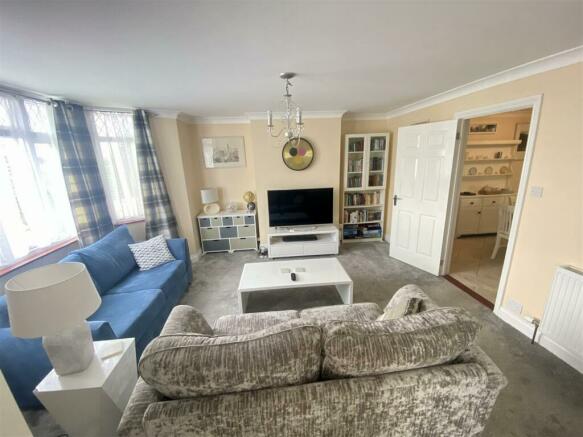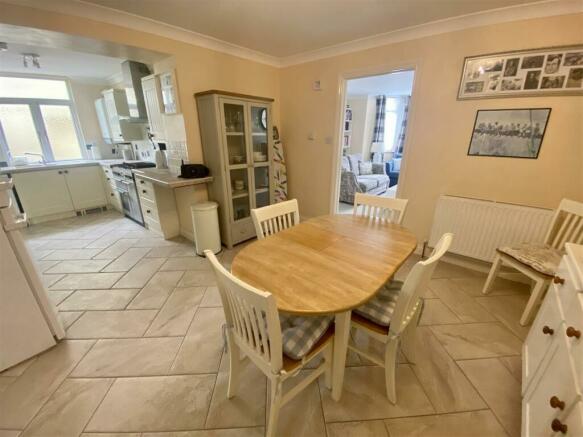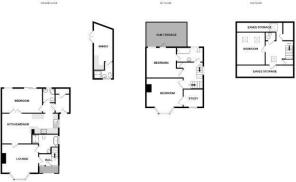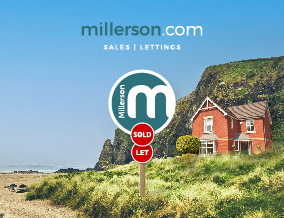
Southbourne Road, St. Austell

- PROPERTY TYPE
Semi-Detached
- BEDROOMS
4
- BATHROOMS
3
- SIZE
1,700 sq ft
158 sq m
- TENUREDescribes how you own a property. There are different types of tenure - freehold, leasehold, and commonhold.Read more about tenure in our glossary page.
Freehold
Key features
- SPACIOUS FAMILY HOME
- FLEXIBLE ACCOMMODATION
- IDEAL FOR MULTI GENERATIONS
- SELF CONTAINED ANNEXE
- AMPLE PARKING
- FOUR BEDROOMS
- THREE BATHROOMS
- TWO RECEPTION ROOMS
Description
Summary - A very well presented four double bedroom family home, previously a bed and breakfast home, and now adapted to be a very flexible home which could be a spacious family home or divided to create a home and income or for multi generational family use, with a self contained annexe to the rear. The property is well located with the town centre a within a short walking distance, and also there are many local walks towards Pentewan, Porthpean and Charlestown with great beaches and local restaurants and public houses.
Property - This is a large home and has very flexible accommodation and having been a guest house and now a home has great potential to re-configure to ones personal taste and needs. The property is well presented and is gas centrally heated with accommodation that briefly comprises, entrance hall with stained glass, living room, kitchen/diner. ideal for entertaining, bathroom, bedroom or separate reception room, shower room, and side porch. On the first floor is a lovely spacious bedroom with bay window to front, side dressing room/study, rear double bedroom with ensuite bathroom and doors leading onto rear balcony. On the second floor is a small landing and WC, and large bedroom with skylights.
To the front is a parking area with plenty of parking for numerous cars, and to the rear is an enclosed garden, paved and ideal for alfresco dining, and a former garage now converted to a self contained unit with living/dressing room/kitchen, and shower room, and this would be ideal for letting or for a business /office or dependant relative.
Location - Located on Southborne Road providing good access to St Austell town centre with many local amenities, including many shops, business and restaurants, Cinema and main line railway station. Other popular nearby destinations are Charlestown, Porthpean beach, Duporth, Pentewan, Mevagissey, the Eden project and the Lost Gardens of Heligan.
Entrance Hall - An impressive stained glass front door and side panels, tiled vinyl effect flooring, staircase to first floor, panelled radiator, panelled door leading to:
Living Room - 4.51 x 4.47 (14'9" x 14'7") - A spacious reception room with uPVC double glazed bay window to front elevation, panelled radiator, doors to:
Kitchen/Diner - 7.04 x 3.65 (23'1" x 11'11") - A lovely room for family entertaining, dining area with tiled floor, panelled radiator, French doors to further reception room/bedroom four, kitchen area with Cream Country style wall and matching wall units, tiled worktops, one and half bowl sink unit and mixer taps, Rangemaster cooker and hob with extractor hood over, space and plumbing for dishwasher, space for fridge/freezer, double glazed window to side elevation, wall mounted gas combi boiler, tiled floor and door leading to:
Bathroom - 4.4 x 2.4 (14'5" x 7'10") - Accessed from Living room with panelled bath, low level WC, shower cubicle, tiled floor, obscure double glazed window to side, vanity unit with inset wash basin and cupboard, tiled walls and heated towel rail.
Inner Hall - This is entered from the Kitchen providing access to the side hall porch, shower room and bedroom 4/reception room.
Side Porch - 1.74 x 2.39 (5'8" x 7'10") - With door to side of property, tiled floor and built in cupboard.
Shower Room - 1.73 x 1.54 (5'8" x 5'0") - Pedestal wash basin, corner shower cubicle with Mira shower, low level WC, tiled floor, obscure double glazed window to rear elevation
Bedroom Four/Reception Room - 4.21 x 3.23 (13'9" x 10'7") - Plus recess for wardrobes, panelled radiator, sliding patio doors to rear enclosed garden.
First Floor - Landing with stairs to second floor, built in cupboard, panelled radiator, door to two bedrooms and bathroom.
Bedroom One - 4.53 x 4.49 (14'10" x 14'8") - A bright room with bay window to front elevation with far reaching rural views, panelled radiator, door to:
Dressing Room/Study - 2.35 x 2.26 (7'8" x 7'4") - Panelled radiator, window to front elevation, dado rail.
Bedroom Two - 3.65 x 3.64 (11'11" x 11'11") - Double panelled radiator, picture rail, uPVC double glazed window and door leading on to the balcony ( 3.6m x 2.6m with railing and a lovely space for outside entertaining. Door from bedroom to:
Ensuite - 3.20 x 1.61 (10'5" x 5'3") - Panelled bath Mira shower over, obscure double glazed windows to rear and side, vanity unit with inset wash basin and cupboard below, low level WC.
Second Floor Landing - With sky light and far reaching rural views, storage space in eaves, door to:
Toilet - 1.42 x 1.25 (4'7" x 4'1") - Sky light, low level WC, pedestal wash hand basin.
Bedroom Three - 3.95 x 3.66 (12'11" x 12'0") - Skylights with far reaching rural views, access to eaves, panelled radiator.
Outside - To the front is a large parking area, side path leading to the enclosed rear garden with easy maintained paving, garden shed 3m x 2m ideal for easy storage, further shed, used an a utility room, raised corner terrace area.
Annexe - 4.13 x 2.43 (13'6" x 7'11") - Double glazed door to front, open planned living space with living room area, fitted kitchen with range of fitted units single drainer stainless steel sink unit with mixer taps, electric heater, door to Shower room:
2.35 x 1.06 with Low level WC, shower cubicle, and wash basin.
Services - Mains water, electricity, drainage, gas. Council band currently being re rated, potential banding 'C'
Brochures
Southbourne Road, St. AustellBrochureCouncil TaxA payment made to your local authority in order to pay for local services like schools, libraries, and refuse collection. The amount you pay depends on the value of the property.Read more about council tax in our glossary page.
Band: C
Southbourne Road, St. Austell
NEAREST STATIONS
Distances are straight line measurements from the centre of the postcode- St. Austell Station0.6 miles
- Par Station3.6 miles
- Luxulyan Station4.2 miles
About the agent
A little about us
The friendly and hardworking St Austell team cover a wide and diverse marketplace in areas ranging from quiet rural hamlets, family homes in central St Austell to picturesque fishing harbours. The St Austell team have enthusiasm and drive combined with many years of experience of selling property in St Austell. Their service speaks for itself as they have just won, for the second consecutive year running, the number one es
Notes
Staying secure when looking for property
Ensure you're up to date with our latest advice on how to avoid fraud or scams when looking for property online.
Visit our security centre to find out moreDisclaimer - Property reference 32418607. The information displayed about this property comprises a property advertisement. Rightmove.co.uk makes no warranty as to the accuracy or completeness of the advertisement or any linked or associated information, and Rightmove has no control over the content. This property advertisement does not constitute property particulars. The information is provided and maintained by Millerson, St. Austell. Please contact the selling agent or developer directly to obtain any information which may be available under the terms of The Energy Performance of Buildings (Certificates and Inspections) (England and Wales) Regulations 2007 or the Home Report if in relation to a residential property in Scotland.
*This is the average speed from the provider with the fastest broadband package available at this postcode. The average speed displayed is based on the download speeds of at least 50% of customers at peak time (8pm to 10pm). Fibre/cable services at the postcode are subject to availability and may differ between properties within a postcode. Speeds can be affected by a range of technical and environmental factors. The speed at the property may be lower than that listed above. You can check the estimated speed and confirm availability to a property prior to purchasing on the broadband provider's website. Providers may increase charges. The information is provided and maintained by Decision Technologies Limited. **This is indicative only and based on a 2-person household with multiple devices and simultaneous usage. Broadband performance is affected by multiple factors including number of occupants and devices, simultaneous usage, router range etc. For more information speak to your broadband provider.
Map data ©OpenStreetMap contributors.
