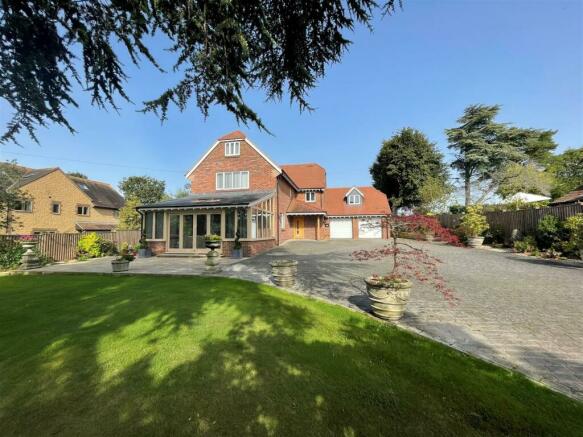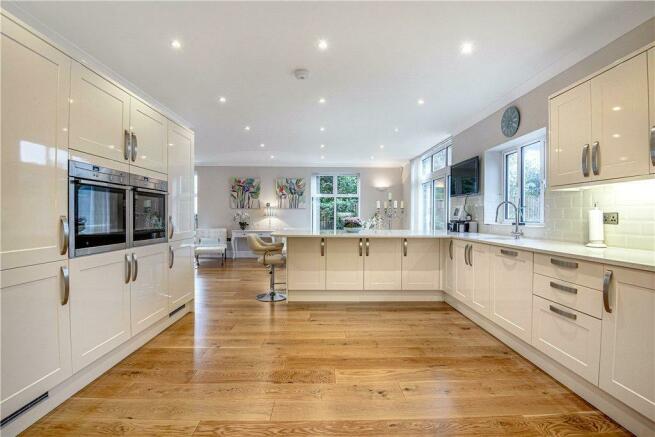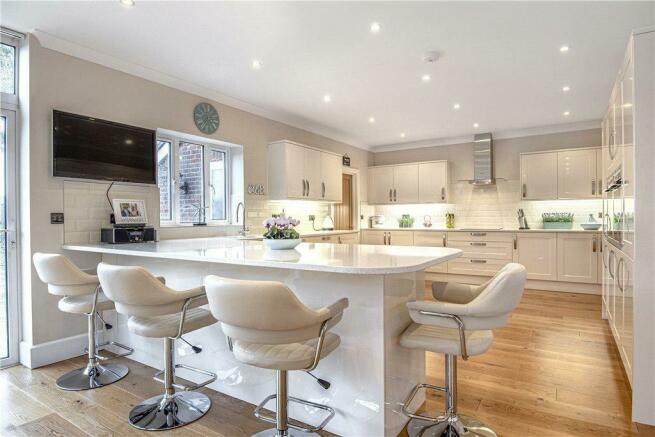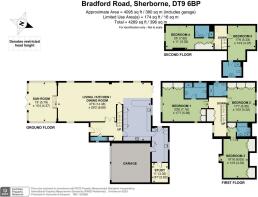
Bradford Road, Sherborne

- PROPERTY TYPE
Detached
- BEDROOMS
5
- BATHROOMS
5
- SIZE
4,000 sq ft
372 sq m
- TENUREDescribes how you own a property. There are different types of tenure - freehold, leasehold, and commonhold.Read more about tenure in our glossary page.
Freehold
Key features
- Five bedrooms, five en suites
- Impressive open plan living space
- Immaculately presented throughout
- Underfloor heating to the ground floor
- Sought after location
Description
Accommodation - The front door opens into an entrance lobby with a cloakroom comprising WC and wash basin, stairs rising to the first floor, a door into the kitchen and double doors into the living/dining area. A hugely impressive open plan room, the living/dining room has plenty of windows allowing in natural light and bi-folding doors to the rear patio, steps with glass balustrades lead down to the sun room, which has bi-folding doors onto the front patio and roof windows. The room is L shaped with the kitchen at the top, separated by a breakfast bar. The kitchen is fitted with stylish white wall, base and drawer units with quartz worktops, a one and a half bowl under mount sink with mixer tap and drainer grooves, a range of integral appliances including double oven, full length fridge and freezer, dishwasher and induction hob with extractor hood over. From the kitchen is a door leading into the utility room, which has access to the garden, garage and a study. The utility has fitted base units, a stainless steel sink with mixer tap and drainer and space/connections for a washing machine.
On the first floor is a landing with a double airing cupboard housing the hot water cylinder and three double bedrooms, all with en suites. The master bedroom is double aspect with four built in wardrobes, the en suite comprises WC, vanity unit with wash basin, bidet, bath and separate walk-in shower with rainfall shower head. Bedroom two overlooks adjoining fields and has three built in wardrobes, the en suite comprises WC, vanity unit with wash basin and a walk-in shower with rainfall shower head. The third bedroom has a dormer window, three built in wardrobes and a lobby area to the en suite, which comprises WC, vanity unit with wash basin, bath and separate shower.
There are two further bedrooms on the second floor, bedroom four has built in wardrobes and an en suite comprising WC, vanity unit with wash basin and shower. Bedroom five enjoys views over the adjoining fields and also has an en suite comprising WC, vanity unit with wash basin and shower.
Outside - To the front is a block paved driveway providing ample off road parking and access to the double garage. There is an impressive front lawn with mature trees and a lovely patio area abutting the sun room.
The rear garden is laid to patio with raised flower beds and a stocked rockery. The garden is fully enclosed with side access to both sides and an outside tap.
The double garage has electric up and over doors and light/power connected.
Situation - The majority of the town's facilities lie within walking distance - 1 mile walk to Waitrose, the Abbey & the main shopping thoroughfare of Cheap Street. There is a main line railway station [1.5 miles] that provides a regular service to London Waterloo in 2h 12min. Sherborne primary school is close by, as is The Gryphon secondary school. Sherborne is also well known for its independent schools - Sherborne Boys, Sherborne Girls & Leweston.
Services - Mains electric, gas, water and drainage.
Underfloor heating to ground floor.
Radiators to first and second floors.
Dorset Council -
Tax Band: G EPC: B
Directions - From our office on the corner of Half Moon Street and Digby Road, follow the road past our office and around to the left onto Westbury. At the junction turn right and proceed to the next junction, turning left on to Horsecastles. Proceed all the way to the end of the road and at the traffic lights turn right into Horsecastles Lane and after about a quarter of a mile turn left into Bradford Road. Continue on Bradford Road for 0.3 of a mile and the property will be found on the right hand side.
Brochures
Atlas House DetailsCouncil TaxA payment made to your local authority in order to pay for local services like schools, libraries, and refuse collection. The amount you pay depends on the value of the property.Read more about council tax in our glossary page.
Band: G
Bradford Road, Sherborne
NEAREST STATIONS
Distances are straight line measurements from the centre of the postcode- Sherborne Station1.0 miles
- Thornford Station3.0 miles
- Yeovil Pen Mill Station3.4 miles
About the agent
Established in 1858, Symonds & Sampson's reputation is built on trust and integrity. Our aim is to provide individuals and businesses alike with high quality agency and professional services across residential, commercial and rural property sectors. Over 150 forward-thinking experts in our 16 regional offices will help you make the best decisions, ensuring that the buying, selling and managing of your most valuable asset is straight-forward and rewarding.
Industry affiliations




Notes
Staying secure when looking for property
Ensure you're up to date with our latest advice on how to avoid fraud or scams when looking for property online.
Visit our security centre to find out moreDisclaimer - Property reference 32430848. The information displayed about this property comprises a property advertisement. Rightmove.co.uk makes no warranty as to the accuracy or completeness of the advertisement or any linked or associated information, and Rightmove has no control over the content. This property advertisement does not constitute property particulars. The information is provided and maintained by Symonds & Sampson, Sherborne. Please contact the selling agent or developer directly to obtain any information which may be available under the terms of The Energy Performance of Buildings (Certificates and Inspections) (England and Wales) Regulations 2007 or the Home Report if in relation to a residential property in Scotland.
*This is the average speed from the provider with the fastest broadband package available at this postcode. The average speed displayed is based on the download speeds of at least 50% of customers at peak time (8pm to 10pm). Fibre/cable services at the postcode are subject to availability and may differ between properties within a postcode. Speeds can be affected by a range of technical and environmental factors. The speed at the property may be lower than that listed above. You can check the estimated speed and confirm availability to a property prior to purchasing on the broadband provider's website. Providers may increase charges. The information is provided and maintained by Decision Technologies Limited.
**This is indicative only and based on a 2-person household with multiple devices and simultaneous usage. Broadband performance is affected by multiple factors including number of occupants and devices, simultaneous usage, router range etc. For more information speak to your broadband provider.
Map data ©OpenStreetMap contributors.





