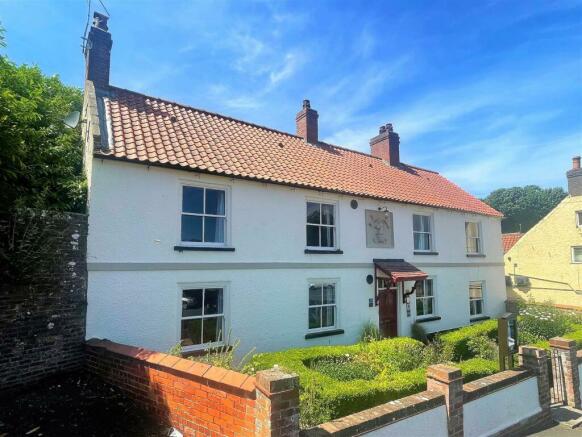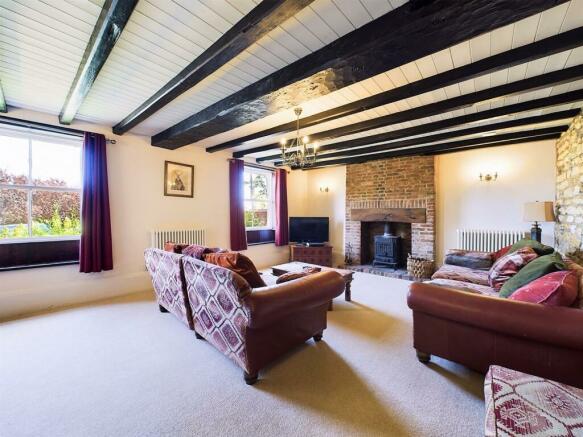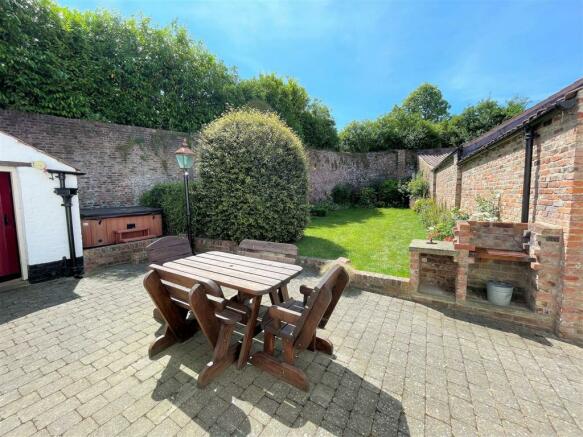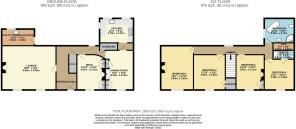
Cross Hill, Hunmanby, Filey

- PROPERTY TYPE
Cottage
- BEDROOMS
4
- BATHROOMS
2
- SIZE
Ask agent
- TENUREDescribes how you own a property. There are different types of tenure - freehold, leasehold, and commonhold.Read more about tenure in our glossary page.
Freehold
Key features
- FOUR BEDROOM DETACHED COTTAGE
- PACKED WITH CHARACTER & PERIOD FEATURES
- SOUTH FACING PRIVATE GARDEN
- TWO BATHROOMS
- GRADE II LISTED
- INTERNAL VIEWING RECOMMENDED
- NO ONWARD CHAIN
Description
The accommodation itself briefly comprises: entrance hall with stairs to the first floor landing, substantial 20' (6.0m) lounge with log burner stove, snug, dining room with feature 'Aga' range cooker and door to the country cottage style kitchen. Externally there is also a further outhouse/utility accessible from the rear garden. To the first floor is a generous landing with doors leading to a generous master bedroom with feature range, three further double bedroom with one of the bedrooms benefitting from en-suite shower room plus a generous house bathroom with feature roll top bath, high flush w/c, step in shower and wash hand basin. Externally to the front is an attractive ornamental garden with path leading to the front door and to the rear a feature, private walled garden.
The property has been run as a successful holiday home for a number of years and has therefore been well maintained by the current owners sympathetic the the age and character of the property. The heating system is gas heating via a modern combination boiler.
Being located within the heart of the village the property affords excellent access to a wide range of amenities and attractions including local shops, supermarket, public house golf course, tennis courts and gym at the nearby Hunmanby Hall plus the village does have a train station and bus route into the nearby towns.
Offered with NO ONWARD CHAIN. Internal viewings is truly a must.
Accommodation -
Ground Floor -
Entrance Hall - With entrance door to the front and back door leading out into the rear garden, understairs cupboard and further built in storage cupboard. Doors to:
Lounge - 6.0 x 4.9 (19'8" x 16'0") - Feature lounge with log burner stove and exposed beamed ceiling. Window to the front.
Snug - 3.9 max x 3.1 max (12'9" max x 10'2" max) - With open fire and feature marble surround, built in storage cupboards and display cabinets and exposed beams. Window to the front.
Dining Room - 4.4 x 3.1 max (14'5" x 10'2" max ) - With feature 'Aga' range cooker, built in cupboards and window to the front. Door to:
Kitchen - 3.6 x 2.7 (11'9" x 8'10") - Fitted with a handmade 'Oak' wall and base units with work surfaces over, Belfast style sink, gas and electric points for range cooker and space for 'American style' fridge freezer. Windows to the side and rear overlooking the rear garden.
First Floor -
Landing - With window overlooking the rear garden and doors to:
Master Bedroom - 4.8 x 3.6 (15'8" x 11'9") - With feature fireplace, exposed beams to the ceiling and window to the front with pleasant outlook over village square over to the church.
Bedroom Two - 3.9 x 3.5 (12'9" x 11'5") - With exposed beams to the ceiling and window to the front with views to the church.
Bedroom Three - 4.0 x 3.2 max (13'1" x 10'5" max) - With feature range, fireplace, exposed beams to the ceiling and window to the front.
Bedroom Four - 3.4 x 3.3 (11'1" x 10'9") - With exposed beams to the ceiling, window to the front and door to:
En-Suite Shower - 2.4 x 0.9 (7'10" x 2'11") - Fitted with a white three piece suite comprising step in shower, low flush w/c and was hand basin.
Bathroom - 3.2 x 2.7 (10'5" x 8'10") - Substantial house bathroom fitted with a traditional style suite including feature cast iron, freestanding roll top bath, high flush w/c, step in corner shower and pedestal wash hand basin. Window to the side overlooking the rear garden.
Externally - To the front of the property is a small planted garden with path leading to the front door. To the rear is a generous, feature wallled garden which offers a Southerly facing aspect. The rear garden is laid mainly to lawn with paved patio area, decked area currently housing a hot tub, brick built BBQ and also is an external Utility Room/ Outhouse (3.6m x 1.8m) with power and water. The property does also have off-street parking for approximately 4 vehicles.
Council Tax And Epc - The property is currently exempt from council tax as has been run as a holiday home.
The property is also exempt from requiring an EPC due to the property being a listed building.
Details Prepared/Ref: - PF/120723
Brochures
Cross Hill, Hunmanby, FileyBrochureEnergy performance certificate - ask agent
Council TaxA payment made to your local authority in order to pay for local services like schools, libraries, and refuse collection. The amount you pay depends on the value of the property.Read more about council tax in our glossary page.
Band: E
Cross Hill, Hunmanby, Filey
NEAREST STATIONS
Distances are straight line measurements from the centre of the postcode- Hunmanby Station0.5 miles
- Filey Station2.3 miles
- Seamer Station5.6 miles
About the agent
At CPH, we take pride in being a name you can trust. As an independent agency with a rich history of over 30 years, we've earned a reputation for excellence in residential sales and lettings, as well as commercial sales and lettings. We've also proudly held the title of "Rightmove's Number One Selling Agents in Scarborough" for eight consecutive years.
Our team of dedicated professionals is committed to helping you find the perfect property or the right buyer/tenant fo
Industry affiliations



Notes
Staying secure when looking for property
Ensure you're up to date with our latest advice on how to avoid fraud or scams when looking for property online.
Visit our security centre to find out moreDisclaimer - Property reference 32463512. The information displayed about this property comprises a property advertisement. Rightmove.co.uk makes no warranty as to the accuracy or completeness of the advertisement or any linked or associated information, and Rightmove has no control over the content. This property advertisement does not constitute property particulars. The information is provided and maintained by CPH Property Services, Scarborough. Please contact the selling agent or developer directly to obtain any information which may be available under the terms of The Energy Performance of Buildings (Certificates and Inspections) (England and Wales) Regulations 2007 or the Home Report if in relation to a residential property in Scotland.
*This is the average speed from the provider with the fastest broadband package available at this postcode. The average speed displayed is based on the download speeds of at least 50% of customers at peak time (8pm to 10pm). Fibre/cable services at the postcode are subject to availability and may differ between properties within a postcode. Speeds can be affected by a range of technical and environmental factors. The speed at the property may be lower than that listed above. You can check the estimated speed and confirm availability to a property prior to purchasing on the broadband provider's website. Providers may increase charges. The information is provided and maintained by Decision Technologies Limited.
**This is indicative only and based on a 2-person household with multiple devices and simultaneous usage. Broadband performance is affected by multiple factors including number of occupants and devices, simultaneous usage, router range etc. For more information speak to your broadband provider.
Map data ©OpenStreetMap contributors.





