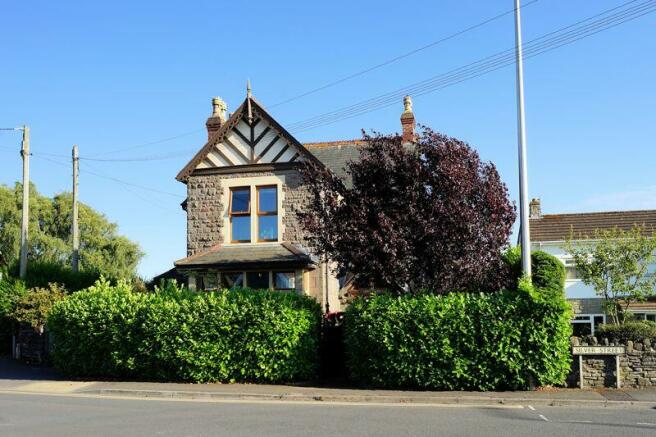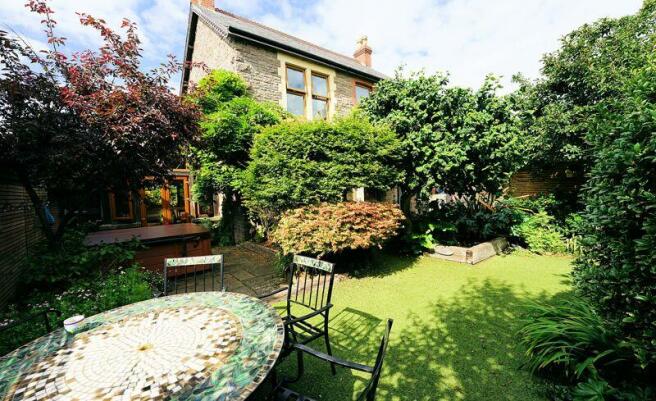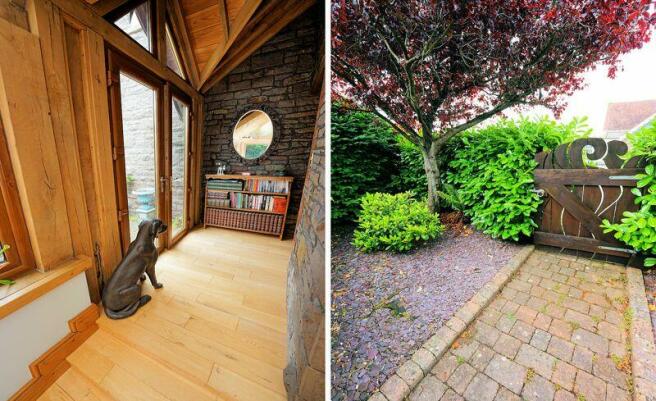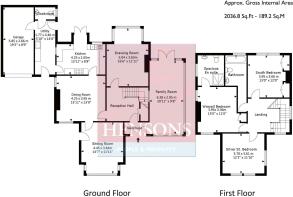
Silver Street, One of the oldest 'village lanes' in Nailsea

- PROPERTY TYPE
Detached
- BEDROOMS
4
- BATHROOMS
2
- SIZE
Ask agent
- TENUREDescribes how you own a property. There are different types of tenure - freehold, leasehold, and commonhold.Read more about tenure in our glossary page.
Freehold
Key features
- Beautifully presented
- Extensive accommodation
- Flexible 4 reception room layout with space for a superb ground floor double bedroom if required
- 2 1/2 bathrooms
- A rare opportunity as there are so few Victorian and Edwardian homes in Nailsea
Description
The house has made an indelible mark on the village and, subsequently, the town and according to local history the property has been cherished and beloved for five generations. It is certain that the house is remarkably well appointed with many unspoiled original features that massively enrich the living rooms, equally we are certain that all who visit the house will be entirely captivated.
Blagdon House was, when new situated well along Silver Street from the village green virtually opposite the old village school and it was purpose built by Arthur Samuel James Humphries (1876-1966) Gentleman of the parish and Master Baker for his family with the village bakery and confectionary shop occupying the room at the front of the house. As the layout of the town has changed so has the convenience of the property which now boasts a remarkably easy location nicely near the town centre but in a good residential district, with excellent level access to all facilities including the excellent Waitrose store, health centres, restaurants, coffee shops, café's local and nationally known retailers, and a couple of nice pubs, a Gym and a park.
The house itself is simply lovely. As you step inside, you will be delighted by the enchanting and surprising features that have been enhanced and beautifully restored in recent years. The renovations have been executed impeccably with exceptional taste and respect for the charm of the building. The seamless fusion of old and new elements has created a 3-4 double bedroom home with four elegant reception rooms, providing ample space, grace, and style.
The distinguished local stone façade, adorned with high gables, is crowned by an impressive slate-tiled roof, both attractive and quite rear in this area, a mark of quality form the time of construction and fully overhauled in the early 2000's. To the west, a magnificent oak-framed family room, virtually maintenance-free, extends the original living quarters that offers a multitude of generously proportioned and quite beautiful ground floor rooms.
Every aspect of the house exudes charm and is impeccably presented.
The Position in “The Village”
The location of Blagdon House is not only convenient but also remarkably private, thanks to its sheltered south and west-facing rear gardens, the walled frontage and mature screening hedges and shrubbery.
A gated driveway at the side of the property accommodates parking for several vehicles and leads to a perfectly matched coach house style garage with an attic room above.
The delightful established gardens provide tranquillity and seclusion, skilfully concealed by the main house, coach house and the neighbouring historic bake house affectionately known as the "barn." Both combine to shield the outside space from any passing cars while leaving the sunny southerly and south westerly outlook clear.
Blagdon House also benefits from good access to the abundant amenities in Nailsea. Excellent schools, including the increasingly highly regarded secondary school, are just a short 5-minute walk away. Silver Street, a sought-after address, boasts some of Nailsea's most exquisite period properties, complemented by a selection of modern and distinctive homes. Historically, this street connected the heart of the "old village" at Kingshill with the Queen Anne era Nailsea House and the renowned Butchers Arms, now known as The Moor End Spout, with the newer 'amenities' including pubs, village shops and the school that had been developed near the old glass works off the High Street and the Clevedon Road junction with Station Road, the old start of Silver Street and the High Street. Its name possibly derives from the Old English word "sylva," meaning "by some wood." Today, the town centre and the Millennium Park at Nailsea Park, along with the Scotch Horn Centre, occupy part of the former heath and woodland areas.
Today Nailsea and the neighbouring village of Backwell offer excellent leisure facilities, and the property enjoys straight forward road connections to the major nearby towns and to Bristol that is just 8 miles away. Access to the country's motorway network is easily achieved via Junctions 19 and 20 of the M5, both within 6 miles. For travel further afield, local, and Intercity rail services are available from the nearby Backwell Station, providing a direct link to London Paddington in approximately 100 minutes. Additionally, Bristol's international airport is less than 10 miles away, offering convenient air travel options for both commuting and leisure purposes.
Arriving at Blagdon House will be a treat for all starting with an Arts and Crafts style Garden gate that invites you along a path to double-glazed Oak finish uPVC French doors, opening into an entrance vestibule. This vestibule, with exposed natural stone walls and solid oak flooring, welcomes an abundance of natural light and creates an airy atmosphere.
The reception hall sets the tone for the entire house, radiating a sense of harmony and elegance. Traditional panelled doors, a lofty 9-foot ceiling, original cornice, and a splendid staircase with sturdy newels and delicate engine-turned balusters adorn the space. The hall also features panelling, solid oak flooring, and a cast iron pillar radiator.
The drawing room, grand yet inviting, provides a cozy sanctuary within the home. Its full-height double-glazed bay window offers delightful views of the private rear garden. Original ceiling cornice, an impressive slate chimney piece with nickel slips and grate, porcelain-tiled hearth, and a living flame gas fire inset create a striking focal point. Wall light points, deep moulded skirting boards and architraves, and a classic pillar radiator further enhance the room's ambiance.
Ideal for both formal and informal gatherings, the sitting room is a superb third reception space. It can serve as a family room, a home office, or even accommodate specialty purposes such as a bakery and confectionary shop, or an antique and curios emporium, as it has in the past.
The dining room, featuring dual aspect double-glazed windows to the front and side, exudes elegance. A period stained and etched glass door connects it to the sitting room, while a doorway leads to the kitchen. The room showcases a carved chimney piece with a cast iron grate and tiled hearth, complemented by moulded picture rail and dado rails. Additional amenities include another pillar radiator.
A highlight of Blagdon House is the bespoke, expansive oak-framed family room built to give the feel of conservatory but without the awkwardness of poor temperature control. Crafted with utmost attention to detail, it harmoniously complements the formality and proportions of the house providing a peaceful triple aspect space with eco oak framing, polished sills, double glazing, and a high vault-style mono-pitch roof. French doors open to a charming flagstone courtyard, which in turn grants access to the most secluded part of the south-facing rear gardens.
The kitchen defies the disappointing stereotype often associated with Edwardian kitchens. Thoughtfully designed and most recently updated, it strikes the perfect balance between spaciousness and functionality with a range of cabinets that at first glance could even be confused with their early predecessors but are in fact lovely reproductions by a joiner complete with concealed power points and extensive hardwood worksurfaces. The bespoke cabinets are paired with a full-size range cooker and a chimney hood. French doors and a window overlook the patio and rear gardens, while a door leads to the utility room.
The utility room, with part-glazed panel doors to the front and rear, serves as a practical space but with very much a feel of more genteel times. Ceramic tiled flooring, a "Butler" sink flanked by clamp brick piers, granite effect worktops with moulded oak finishing, and plumbing for a washing machine and additional appliances create a highly functional area. Exposed natural stonework adds character, and doors connect to a cloakroom with a WC and the Coach House, which houses the garage.
Moving to the first floor, the South Bedroom exudes a sense of tranquillity. Double-glazed windows facing the rear (south) bathe the room in natural light. Custom-built joiner-made wardrobes flank the chimney breast, accentuating the original Ducks nest fireplace, now usefully superseded by a modern radiator.
The Silver Street Bedroom features double-glazed windows to the front and side, while The Wraxall Bedroom boasts double-glazed windows to the front and side, a built-in wardrobe, a radiator, and a television point. A door connects this room to a virtually new large en suite bathroom that is fabulous.
The family bathroom at Blagdon House is also tastefully appointed, showcasing a classic style white suite with elegant limestone-tiled surrounds.
In addition, you may wish to know that there is a vast loft area.
Outside:
Outside, the property is accessed via a gateway flanked by natural stone walls, leading to a gravel driveway providing ample parking space. The Coach House, a newly added structure that harmonizes seamlessly with the original design, serves as a modern garage. Internally, it spans 5.82m x 2.64m (19'1" x 8'8") and features double doors, power and light connections, and a useful boarded attic room area above.
The garden at Blagdon House is a truly enchanting sight. Enclosed and meticulously maintained, the rear garden is adorned with hazel panel fencing. It offers two distinct patio areas, framed by a lush Astro lawn edged with reclaimed bricks and preserved timber. Raised flower beds, filled with a variety of plants and shrubs, provide a burst of colour. A tranquil water feature, flagstone paving, and carefully placed lighting complete the serene atmosphere.
Fixtures and Fittings: Some of the high-quality fixtures and fittings may also be available by separate negotiation. Fitted appliances will be included in the sale, subject to contract.
Services & Outgoings:
All main services are connected. Telephone connection. Gas fired central heating through radiators. Full double glazing. High speed ADSL and superfast broadband are available with download speeds up to 1Gb or better via cable/FTH (choice of non-BT superfast suppliers). Cable TV services are also available. Council Tax Band F.
Energy Performance Certificate:
The house was rated at E for energy efficiency. The full certificate is available on request by email.
The Town:
Still known affectionately by many as 'the village,' Nailsea is the smallest of the four North Somerset towns but the most conveniently placed for Bristol at just 8 miles from the city.
There is high employment, and the schools are good or outstanding with Golden Valley School close by and both Nailsea School and Backwell schools within easy walking distance.
Though well placed for the commuter, Nailsea is surrounded by pretty North Somerset countryside but with easy access to other major centres in the area and access to the SUSTRANS national cycle network with a good route to Bristol and other destinations. Junctions 19 and 20 of the M5 are less than 6 miles giving easy access to the country's motorway network and a main line rail connection is available at Nailsea and Backwell Station which is within walking distance with direct trains to Bristol, Filton-Abbeywood, Bath and London- Paddington.
Brochures
Property BrochureFull DetailsCouncil TaxA payment made to your local authority in order to pay for local services like schools, libraries, and refuse collection. The amount you pay depends on the value of the property.Read more about council tax in our glossary page.
Band: F
Silver Street, One of the oldest 'village lanes' in Nailsea
NEAREST STATIONS
Distances are straight line measurements from the centre of the postcode- Nailsea & Backwell Station1.2 miles
- Yatton Station4.0 miles
- Shirehampton Station5.1 miles
About the agent
Selling or Renting?
Why use Hensons to sell or rent your home?
We have been known for challenging tradition in every aspect of our industry since we started in 1909. In over a century, we have achieved many firsts but our guiding principle is wanting to get you the best possible price in the right time frame for you.
ARRANGE A FREE VALUATION - Call 01275 810030
Magnet for buyers and tenants
Hensons is one of North Somerset's most recognisa
Industry affiliations



Notes
Staying secure when looking for property
Ensure you're up to date with our latest advice on how to avoid fraud or scams when looking for property online.
Visit our security centre to find out moreDisclaimer - Property reference 11655521. The information displayed about this property comprises a property advertisement. Rightmove.co.uk makes no warranty as to the accuracy or completeness of the advertisement or any linked or associated information, and Rightmove has no control over the content. This property advertisement does not constitute property particulars. The information is provided and maintained by Hensons, Nailsea. Please contact the selling agent or developer directly to obtain any information which may be available under the terms of The Energy Performance of Buildings (Certificates and Inspections) (England and Wales) Regulations 2007 or the Home Report if in relation to a residential property in Scotland.
*This is the average speed from the provider with the fastest broadband package available at this postcode. The average speed displayed is based on the download speeds of at least 50% of customers at peak time (8pm to 10pm). Fibre/cable services at the postcode are subject to availability and may differ between properties within a postcode. Speeds can be affected by a range of technical and environmental factors. The speed at the property may be lower than that listed above. You can check the estimated speed and confirm availability to a property prior to purchasing on the broadband provider's website. Providers may increase charges. The information is provided and maintained by Decision Technologies Limited.
**This is indicative only and based on a 2-person household with multiple devices and simultaneous usage. Broadband performance is affected by multiple factors including number of occupants and devices, simultaneous usage, router range etc. For more information speak to your broadband provider.
Map data ©OpenStreetMap contributors.





