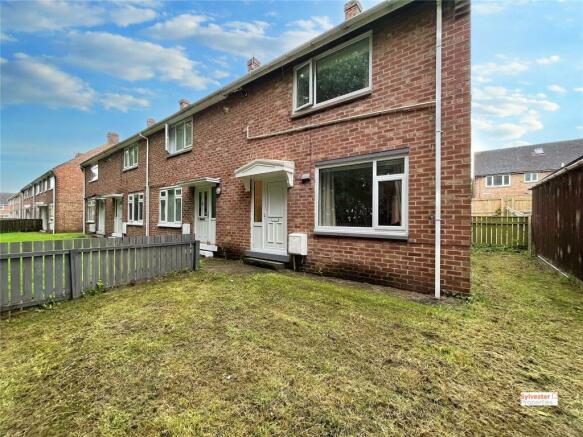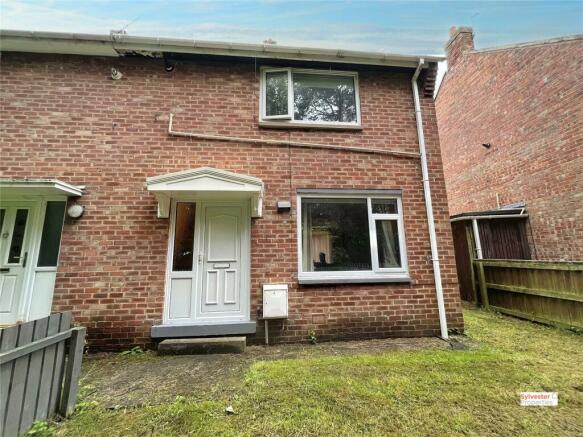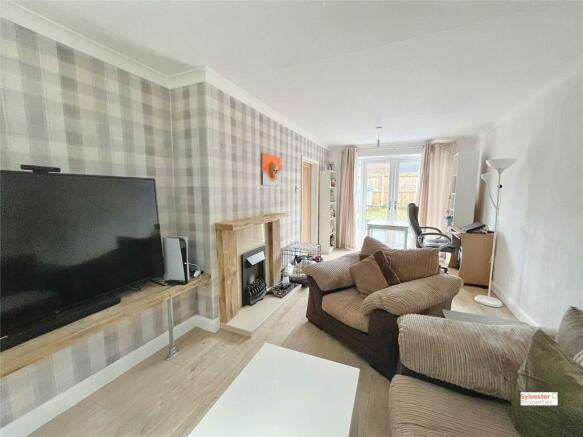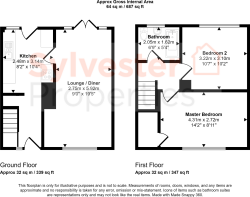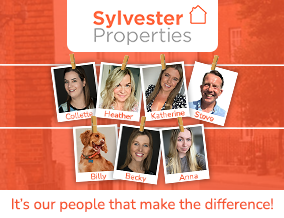
Whinside, Stanley, DH9

- PROPERTY TYPE
End of Terrace
- BEDROOMS
2
- BATHROOMS
1
- SIZE
Ask agent
- TENUREDescribes how you own a property. There are different types of tenure - freehold, leasehold, and commonhold.Read more about tenure in our glossary page.
Freehold
Key features
- Modern Décor Throughout
- Two Double Bedrooms
- New To The Market
- No Onward Chain
- External Space
Description
LOUNGE/DINER 19'11" x 10'9" (6.07m x 3.28m)
The lounge is decorated in a neutral colour scheme boasting oak effect laminate flooring, clean white walls and a beige patterned feature wall. The main focal point of this space is a feature fire complete with marble effect hearth and oak mantle place, as well as double glazed patio doors which provide access to the properties external space. A family sized dining table can fit comfortably in this space if required.
KITCHEN 11'9" x 8'1" (3.58m x 2.46m)
The modern kitchen benefits from a combination of oak wall and base units topped with complementing dark work benches. This kitchen comes complete with an integrated oven and four ringed hob, as well as plumbing suitable for a washing machine. Decorated with oak effect laminate flooring, clean white walls and white tiled splash back.
TO THE FIRST FLOOR
LANDING
The landing provides access to two bedrooms and a family bathroom. Access to a boarded loft can be provided via loft ladders in this space.
MASTER BEDROOM 14'2" x 9'10" (4.32m x 3m)
The master bedroom boasts a monotone colour palette showcasing grey carpets, crisp white walls and a patterned black feature wall. This bedroom benefits from containing a built in storage cupboard complete with white internal door. A double glazed window overlooks the rear and fills this bedroom with an abundance of natural light.
BEDROOM TWO 10'5" x 10'1" (3.18m x 3.07m)
The second bedroom is located toward the front elevation of this impressive property and is currently decorated with a combination of white and grey walls as well as grey carpets. This bedroom can comfortably fit a double bed as well as other bedroom furnishings if required. A centrally heated radiator and various electrical points can be found in this room.
BATHROOM 7' x 5'6" (2.13m x 1.68m)
The bathroom contains a three piece white suite comprising of a WC, wash basin and paneled bath complete with overhead electric shower. Decorated with fully tiled walls and black tile effect laminate flooring.
EXTERNAL
This property benefits from an abundance of external space. To the front there is an enclosed turfed garden, and to the rear there is a garden complete with decking and an outhouse with electric.
.
Whilst we endeavour to make our particulars accurate and reliable, they should not be relied on as a statement or representations of fact, and do not constitute any part of an offer or contract. The Vendor does not make or give, nor do we or our employees have authority to make or give any representation or warranty in relation to the property. We have not checked or tested any appliances mentioned (including heating systems or electrical fittings) therefore working order cannot be confirmed. All measurements are given to the nearest 5cm.
.
Please note all offers will require financial verification including mortgage agreement in principle, proof of deposit funds, proof of available cash and full chain details including selling agents and solicitors down the chain. Under New Money Laundering Regulations we require proof of identification from all buyers before acceptance letters are sent and solicitors can be instructed.
- COUNCIL TAXA payment made to your local authority in order to pay for local services like schools, libraries, and refuse collection. The amount you pay depends on the value of the property.Read more about council Tax in our glossary page.
- Band: A
- PARKINGDetails of how and where vehicles can be parked, and any associated costs.Read more about parking in our glossary page.
- Ask agent
- GARDENA property has access to an outdoor space, which could be private or shared.
- Yes
- ACCESSIBILITYHow a property has been adapted to meet the needs of vulnerable or disabled individuals.Read more about accessibility in our glossary page.
- Ask agent
Whinside, Stanley, DH9
NEAREST STATIONS
Distances are straight line measurements from the centre of the postcode- Chester-le-Street Station5.3 miles
About the agent
At Sylvester Properties, we believe first and foremost in delivering an excellent customer experience for a fee that represents true value for money. We do this through hard work, over long opening hours and being conscious that exceptional service is a true differentiate. Our friendly staff are all fully trained, have a wealth of customer service experience and expert knowledge of the North East property market. Therefore we can give the very best advice whether selling
Industry affiliations

Notes
Staying secure when looking for property
Ensure you're up to date with our latest advice on how to avoid fraud or scams when looking for property online.
Visit our security centre to find out moreDisclaimer - Property reference SYL230270. The information displayed about this property comprises a property advertisement. Rightmove.co.uk makes no warranty as to the accuracy or completeness of the advertisement or any linked or associated information, and Rightmove has no control over the content. This property advertisement does not constitute property particulars. The information is provided and maintained by Sylvester Properties, Stanley. Please contact the selling agent or developer directly to obtain any information which may be available under the terms of The Energy Performance of Buildings (Certificates and Inspections) (England and Wales) Regulations 2007 or the Home Report if in relation to a residential property in Scotland.
*This is the average speed from the provider with the fastest broadband package available at this postcode. The average speed displayed is based on the download speeds of at least 50% of customers at peak time (8pm to 10pm). Fibre/cable services at the postcode are subject to availability and may differ between properties within a postcode. Speeds can be affected by a range of technical and environmental factors. The speed at the property may be lower than that listed above. You can check the estimated speed and confirm availability to a property prior to purchasing on the broadband provider's website. Providers may increase charges. The information is provided and maintained by Decision Technologies Limited. **This is indicative only and based on a 2-person household with multiple devices and simultaneous usage. Broadband performance is affected by multiple factors including number of occupants and devices, simultaneous usage, router range etc. For more information speak to your broadband provider.
Map data ©OpenStreetMap contributors.
