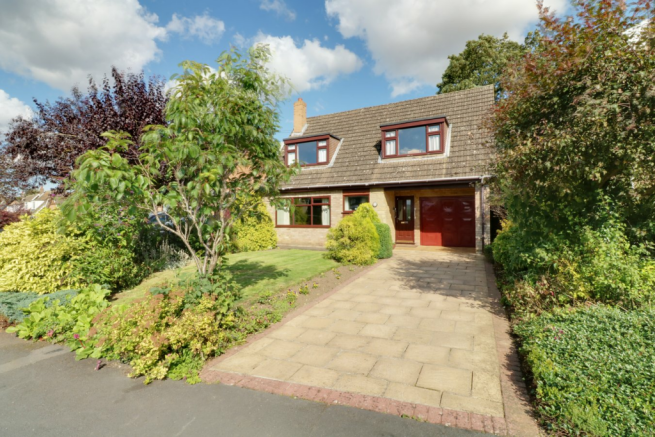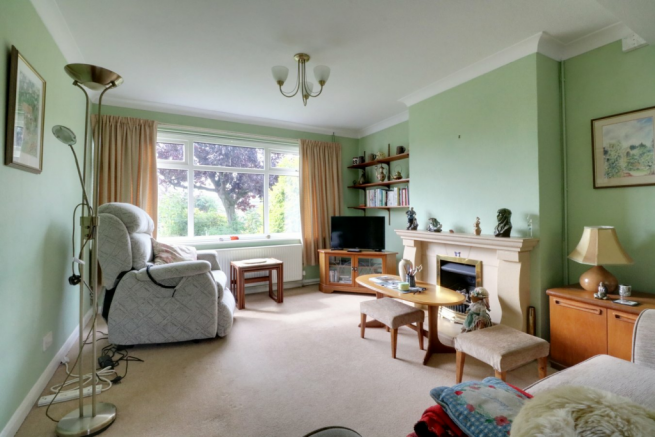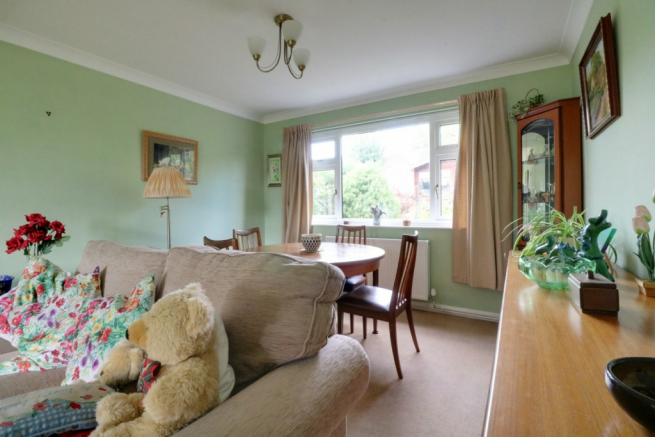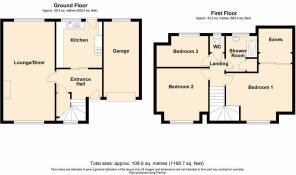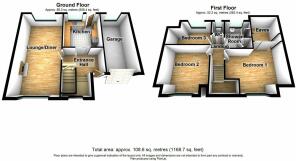
Richdale Avenue, Kirton Lindsey, DN21

- PROPERTY TYPE
Chalet
- BEDROOMS
3
- BATHROOMS
1
- SIZE
Ask agent
- TENUREDescribes how you own a property. There are different types of tenure - freehold, leasehold, and commonhold.Read more about tenure in our glossary page.
Freehold
Key features
- A DETACHED DORMER STYLE HOUSE
- NO UPWARD CHAIN
- WELL REGARDED AND ESTABLISHED RESIDENTIAL AREA
- 3 BEDROOMS
- LIVING THROUGH DINING ROOM
- ATTRACTIVE FITTED KITCHEN & SHOWER ROOM
- PRIVATE ENCLOSED REAR GARDEN
- DRIVEWAY & ATTACHED SINGLE GARAGE
- VIEW VIA OUR BRIGG OFFICE
Description
** NO UPWARD CHAIN ** WELL REGARDED RESIDENTIAL AREA ** A traditional dormer style detached house, situated within the highly desirable township of Kirton Lindsey. The well maintained and proportioned accommodation briefly comprises, central entrance hallway, fine main lounge through dining room, attractive fitted kitchen. The first floor provides 3 bedrooms and a fitted shower room with separate wc. Occupying a private enclosed mature garden that allows off street parking to the front leading to an attached single garage. Finished with uPvc double glazing and a modern gas fired central heating system. Viewing comes with the agents highest of recommendations. View via our Brigg office. EPC Rating: C, Council Tax Band: C.
FRONT ENTRANCE HALLWAY
Enjoys an attractive front composite double glazed entrance door in woodgrain with inset pattern glazing, wall to ceiling coving and oak style laminate flooring. A traditional dog leg staircase leads to the first floor accommodation with adjoining grab rail and a mid front uPVC double glazed landing window. Understairs storage cupboard and further internal glazed doors allowing access through to the main lounge through diner;
LOUNGE THROUGH DINER
Measures approx. 3.5m x 6.8m (11' 6" x 22' 4") Enjoying a dual aspect with front and rear uPVC double glazed windows, wall to ceiling coving and TV input. Feature gas coal effect fire with a projecting sandstone effect hearth and matching backing and decorative surround and mantel.
KITCHEN
Measures approx. 3.1m x 3.17m (10' 2" x 10' 5") Enjoying a rear composite entrance door with double glazing and adjoining uPVC double glazed window. The kitchen enjoys a range of light gloss fronted low level units, drawer units and wall units with rounded pull handles and a patterned working top surface with matching uprising, incorporating a single stainless steel sink unit, block mixer tap and drainer to the side, space for a free standing cooker and under counter fridge, vinyl flooring, double panelled radiator, further space for a tall fridge freezer, plumbing for automatic washing machine and wall to ceiling coving.
FIRST FLOOR LANDING
Loft access and internal doors allowing access off to main bedroom.
MASTER BEDROOM 1
Measures approx. 4.7m x 4.47m (15' 5" x 14' 8") including the built in wardrobes and the bay fronted uPVC double glazed window, a bank of sliding door fitted wardrobes with matching storage units above.
DOUBLE BEDROOM 2
Measures approx 3.57m x 3.5m (11' 9" x 11' 6") including the front uPVC double glazed bay window.
BEDROOM 3
Measures approx 3.5m x 2m (11' 6" x 6' 7"). Enjoys a rear uPVC double glazed window.
SHOWER ROOM
Measures approx 2.44m x 2.1m (8' 0" x 6' 11") Enjoys a rear uPVC double glazed window with frosted glazing and a two piece suite comprising pedestal wash hand basin in which with tiled splash back and a raised double walk in shower cubicle with raised tray and overhead mains chrome shower with tiled splash backs and a sliding glazed door with adjoining screen, a built in airing cupboard with inset shelving, a separate WC with a rear uPVC double glazed window with frosted glazing and a low flush WC in white.
GROUNDS
To the front of the property provides a mature lawned garden with surrounding planted borders which include a variety of small trees and shrubbery. A flagged driveway with block border edging allows off-street parking and access to an attached brick built single garage;
The rear of the property enjoys a private enclosed split level lawned garden with flagged patio seating area. A hard standing pathway with raised stepping allows access to a raised timber summer house with adjoining gravelled hard standing area.
OUTBUILDINGS
Brick built single garage which measures approx. 2.4m x 5.4m (7' 10" x 17' 9") with an up and over front door and a rear uPVC double glazed window. Full power and lighting, a wall mounted modern Ideal Logic gas combi boiler and a hard standing pathway allowing access to the rear garden via a secure side timber gateway.
Brochures
Brochure 1Brochure 2Council TaxA payment made to your local authority in order to pay for local services like schools, libraries, and refuse collection. The amount you pay depends on the value of the property.Read more about council tax in our glossary page.
Band: C
Richdale Avenue, Kirton Lindsey, DN21
NEAREST STATIONS
Distances are straight line measurements from the centre of the postcode- Kirton Lindsey Station0.4 miles
- Brigg Station6.7 miles
About the agent
Paul Fox Estate Agents your LOCAL Independent Estate Agents!
So what makes us different from other agents in the North Lincolnshire?
Paul Fox Estate Agents is a Local Independent Estate Agent established by in 1991 by Mr Paul Fox, being born and raised in the area of Scunthorpe and being a fully qualified Chartered Surveyor by 1985.
With a great understanding, wealth of knowledge,
Industry affiliations



Notes
Staying secure when looking for property
Ensure you're up to date with our latest advice on how to avoid fraud or scams when looking for property online.
Visit our security centre to find out moreDisclaimer - Property reference 26624595. The information displayed about this property comprises a property advertisement. Rightmove.co.uk makes no warranty as to the accuracy or completeness of the advertisement or any linked or associated information, and Rightmove has no control over the content. This property advertisement does not constitute property particulars. The information is provided and maintained by Paul Fox, Brigg. Please contact the selling agent or developer directly to obtain any information which may be available under the terms of The Energy Performance of Buildings (Certificates and Inspections) (England and Wales) Regulations 2007 or the Home Report if in relation to a residential property in Scotland.
*This is the average speed from the provider with the fastest broadband package available at this postcode. The average speed displayed is based on the download speeds of at least 50% of customers at peak time (8pm to 10pm). Fibre/cable services at the postcode are subject to availability and may differ between properties within a postcode. Speeds can be affected by a range of technical and environmental factors. The speed at the property may be lower than that listed above. You can check the estimated speed and confirm availability to a property prior to purchasing on the broadband provider's website. Providers may increase charges. The information is provided and maintained by Decision Technologies Limited. **This is indicative only and based on a 2-person household with multiple devices and simultaneous usage. Broadband performance is affected by multiple factors including number of occupants and devices, simultaneous usage, router range etc. For more information speak to your broadband provider.
Map data ©OpenStreetMap contributors.
