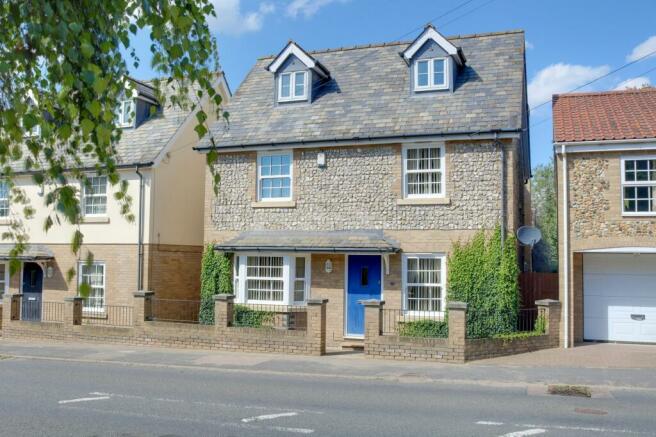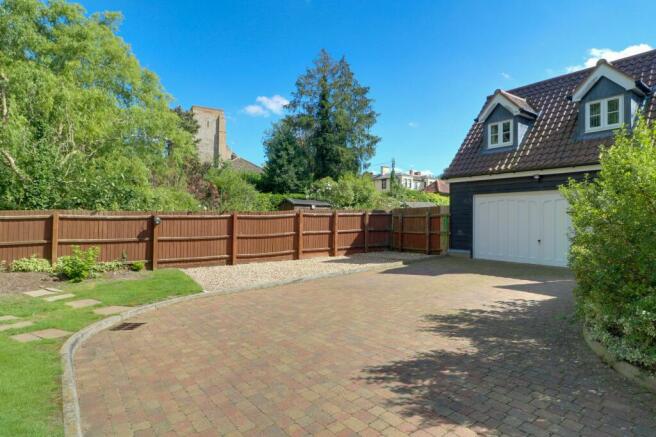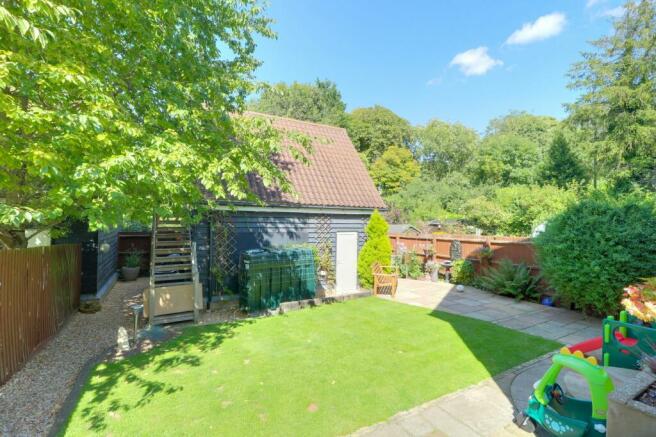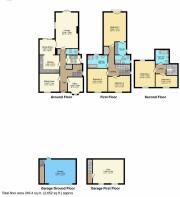
Bury Road, Kentford, CB8

- PROPERTY TYPE
Detached
- BEDROOMS
5
- BATHROOMS
3
- SIZE
Ask agent
- TENUREDescribes how you own a property. There are different types of tenure - freehold, leasehold, and commonhold.Read more about tenure in our glossary page.
Freehold
Key features
- Detached family home over three floors
- Five bedrooms
- En-suite & dressing room
- Four reception rooms
- Impressive kitchen/dining room
- Immaculately presented throughout
- Three bathrooms, utility room & W.C
- Detached double garage with studio above
- Walk to Kennett train station and local amenities
- EPC - TBC
Description
A tastefully presented, elegant and detached five bedroom family home providing versatile living accommodation over three floors. This deceptively spacious property comprises; entrance hallway, four reception rooms on the ground floor, utility and W.C. Three double bedrooms, dressing room, en-suite and family bathroom on the first floor and a double and single bedroom with shower room on the second floor.
Accessed via the rear is a detached double garage with studio above. This home is positioned within walking distance to Kennett Train Station and all the local amenities Kentford has to offer.
This striking, modern townhouse enjoys far reaching countryside views to the rear, offers beautiful river walks on your doorstep and all the space a family requires. A lovely property that is immaculately presented throughout with a beautiful/recently installed kitchen/Dining Room , freshly painted and carpeted and must be viewed to be fully appreciated.
EPC Rating: C
LOCATION
Kentford and neighbouring Kennett are just over 4 miles from the historic horse racing town of Newmarket. There is excellent access to the A14 which interconnects to the M11 motorway to London and the A11 to the east. The market town of Bury St Edmunds is under 10 miles away and the university city of Cambridge is approximately 19 miles. Kennet benefits from having a railway station and there is a branch line connection from Newmarket to Cambridge and Ipswich. Cambridge and Whittlesford Parkway offer direct rail lines into London, with Cambridge North Station and the fastest trains taking under one hour. Stansted International Airport is around 40 minutes away.
VILLAGE INFORMATION
The dual villages of Kennett and Kentford benefit from a range of local amenities. There is a strong community atmosphere and rich history. The Railway Station is situated on Old Station Road, Kennett with trains generally running hourly during peak times and 2 hourly at other times. There is a bus running between Bury St Edmunds and Cambridge every hour, the bus stop is just before The Kentford Pub. There are other buses that stop at The Bell, going through to Mildenhall, Moulton, Herringswell, Red Lodge, Newmarket, Bury St Edmunds and Cambridge.
FACILITIES
Local amenities include two public houses, The Kentford and The Bell Inn, local convenience store The Cabin along with Kentford Village Stores and Post Office. There is also a village hall and playing field, primary school, church and other local shops/retail premises including Lanwades Business Park. The nearby horseracing town of Newmarket provides a further range of amenities including schools, shops, supermarkets, hotels, restaurants and leisure facilities, including health clubs, a swimming pool and golf club. Renowned globally for thoroughbred horses and boasting two separate racetracks with quality horses competing throughout the season.
ENTRANCE HALLWAY
Entrance door to front aspect, Staircase raising to first floor landing, doors leading through into; Dining Room, Study, Living Room, Kitchen/Dining Room, Utility Room, W/C.
STUDY (2.49m x 2.51m)
uPCV DG window to the front aspect. door to entrance hallway.
DINING ROOM (3.12m x 3.43m)
uPVC DG 'Bay' window to front aspect. Space for dining table and chairs.
LIVING ROOM (3.86m x 6.15m)
uPVC DG 'French' doors opening out onto the private rear garden. Fireplace to side, uPVC DG window to side aspect. Double doors opening through into the Kitchen/Dining Room.
KITCHEN/DINING ROOM (2.59m x 6.05m)
uPVC DG 'French' doors opening out onto the decking area in the rear garden, an ideal spot to enjoy a morning coffee with your breakfast. Dining area with ample space for table and chairs. A matching range of wall and base mounted units with rolltop work surfaces over. LED downlighting under wall units and ambient lighting to base units. Built in appliances include, hob with extractor fan over, double oven, fridge/freezer. Sink with mixer tap over and drainer alongside. Stunning tiled flooring throughout. Door leading through into the entrance hallway.
UTILITY ROOM (1.63m x 2.51m)
uPVC DG window and door to side aspect giving further access into the rear garden. Matching range of wall and base mounted units with rolltop work surfaces over. Sink with mixer tap over. Space and plumbing for various appliances.
CLOAKROOM / W.C
uPVC DG window to side aspect, low-level W.C. Pedestal wash hand basin with mixer tap over. Further space for single shower or extra appliances.
FIRST FLOOR LANDING
Airing cupboard housing hot water cylinder, staircase to second floor landing. uPVC DG window to side aspect. Doors leading through into three double bedrooms and family bathroom.
BEDROOM ONE (3.81m x 5.82m)
uPVC DG 'French' doors and Juliet balcony providing views over rear garden and enjoying countryside far reaching views. Archway leading into the dressing room and ensuite.
DRESSING ROOM
With sliding, fitted, mirrored wardrobes to the side. Door through into the en-suite shower room/ uPVC DG window to side aspect.
EN-SUITE SHOWER ROOM
Obscure uPVC DG window to the side aspect. Pedestal wash hand basin with mixer taps over. Low-level W.C. Tiled flooring. Double width shower cubical. Chrome heated towel rail.
BEDROOM TWO (3.43m x 4.06m)
uPVC DG window to front aspect. Space for 'King' size bed.
BEDROOM THREE (2.77m x 3.73m)
uPVC DG window to front aspect. Space for 'double' bed.
FAMILY BATHROOM
Obscure uPVC DG window to rear aspect. Tiled flooring. Chrome heated towel rail to side. Low-level panelled bathtub with shower attachment and mixer tap over. Wash hand basin with mixer tap over. W.C.
SECOND FLOOR LANDING
Staircase lowering to first floor landing. duel uPVC DG window with lower floor providing a good amount of natural lighting. Doors leading through into Shower Room, Double Bedroom and Single Bedroom/Home Office.,
BEDROOM FOUR (3.43m x 4.5m)
uPVC DG 'Dorma' windows to both front and rear aspects. Space for 'King' size bed.
BEDROOM FIVE (2.06m x 3.73m)
With restricted head height. uPVC DG 'Dorma' window to front aspect. Currently used as the home office, however could be used as a single bedroom.
FAMILY SHOWER ROOM
Central shower cubical, tiled flooring, low-level W.C. Pedestal wash hand basin with mixer tap over. Chrome heated towel rail to side aspect.
REAR GARDEN
The rear garden enjoys a real sense of privacy and is bordered by 6ft panel fencing. There are two large decked patio areas ideal for socialising with friends and family. The garden is mainly laid to lawn and provides gated access to front and rear. Raised flower beds, with a variety of pretty flowers and shrubs. Timber staircase to the rear of the garden accessing the studio room/apartment over the detached double garage. Views to the rear overlooking the stream and far reaching countryside views. Benefitting from the most beautiful walks on your doorstep.
DOUBLE GARAGE & PARKING AREA (4.83m x 5.33m)
The double garage is located to the rear of the property. 'Up and over' door, power and lighting connected. Double width driveway in front, providing off road parking for numerous cars along with ample space for visitors.
HOME STUDIO/EXTERNAL OFFICE (2.67m x 5.33m)
Located above the double garage and accessed via timber staircase from the rear garden. With electric heating, power and lighting connected. This versatile additional space could be used for multitude of different uses including, further bedroom for guests, teenage children, home office, gym, play room etc.
Council TaxA payment made to your local authority in order to pay for local services like schools, libraries, and refuse collection. The amount you pay depends on the value of the property.Read more about council tax in our glossary page.
Band: E
Bury Road, Kentford, CB8
NEAREST STATIONS
Distances are straight line measurements from the centre of the postcode- Kennett Station0.5 miles
- Newmarket Station4.6 miles
About the agent
Selling or Buying in Newmarket?
If you are thinking of selling or buying a property and are looking for an estate agent in Newmarket, then please contact Hockeys Estate Agents Newmarket on 01638 354553 to speak with one of our Newmarket specialists.
Alternatively, click here if you wish to search online for any available properties in the village or here if you are thinking of selling and would like to arrange a face-to-face, free, no obli
Notes
Staying secure when looking for property
Ensure you're up to date with our latest advice on how to avoid fraud or scams when looking for property online.
Visit our security centre to find out moreDisclaimer - Property reference a70df976-584a-4ebb-bfa6-0dfe99827330. The information displayed about this property comprises a property advertisement. Rightmove.co.uk makes no warranty as to the accuracy or completeness of the advertisement or any linked or associated information, and Rightmove has no control over the content. This property advertisement does not constitute property particulars. The information is provided and maintained by Hockeys, Newmarket. Please contact the selling agent or developer directly to obtain any information which may be available under the terms of The Energy Performance of Buildings (Certificates and Inspections) (England and Wales) Regulations 2007 or the Home Report if in relation to a residential property in Scotland.
*This is the average speed from the provider with the fastest broadband package available at this postcode. The average speed displayed is based on the download speeds of at least 50% of customers at peak time (8pm to 10pm). Fibre/cable services at the postcode are subject to availability and may differ between properties within a postcode. Speeds can be affected by a range of technical and environmental factors. The speed at the property may be lower than that listed above. You can check the estimated speed and confirm availability to a property prior to purchasing on the broadband provider's website. Providers may increase charges. The information is provided and maintained by Decision Technologies Limited. **This is indicative only and based on a 2-person household with multiple devices and simultaneous usage. Broadband performance is affected by multiple factors including number of occupants and devices, simultaneous usage, router range etc. For more information speak to your broadband provider.
Map data ©OpenStreetMap contributors.





