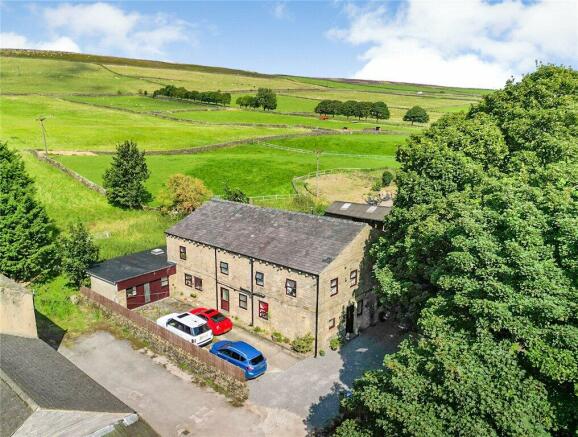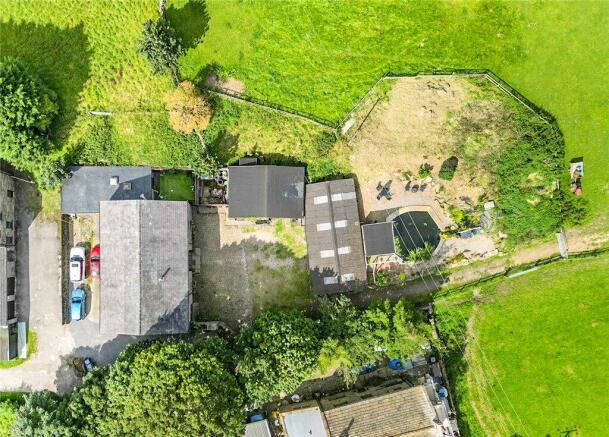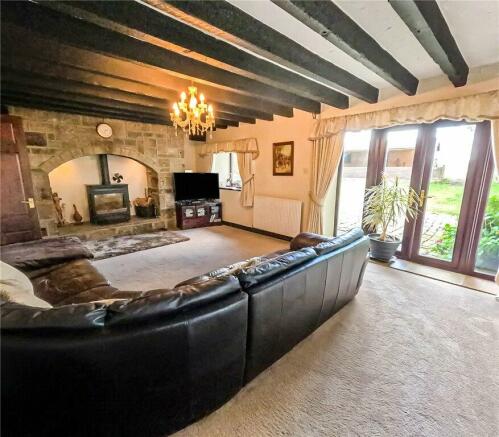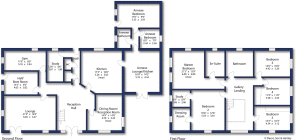
Larkfield, Riddlesden, Keighley, West Yorkshire, BD20
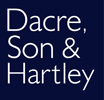
- PROPERTY TYPE
Detached
- BEDROOMS
7
- BATHROOMS
3
- SIZE
Ask agent
- TENUREDescribes how you own a property. There are different types of tenure - freehold, leasehold, and commonhold.Read more about tenure in our glossary page.
Freehold
Key features
- Equestrian Facility
- Detached Family Home
- Annexe
- Four Reception Rooms
- 7 Bedrooms
- Three Bathrooms
- Large Wooden Store Place with Wooden Stable Block
- Gardens and Land Extending to 4.6 Acres
- Ample Parking
- UPVC Double Glazing
Description
Larkfield Old Barn is a substantial five bedroom, stone built, detached barn conversion together with attached two bedroom annex.
Delightfully situated on the edge of this popular village which has an array of everyday facilities which include a mini supermarket, first school, post office, public houses, yet it is only 2 miles distant from the larger shopping facilities of Keighley town centre which offers links by both road and rail to the major towns and cities of West Yorkshire.
Entrance Hall 15'3 x 9'3- entrance into boot room/ cloakroom
Lounge 21 x 14- a good sized room with feature stone Inglenook fireplace, large wood burning stove and French doors opening onto the rear yard.
Tack Area- with W.C, and study/ guest bedroom and external door leading to the side driveway.
Kitchen 17'3 x 16'6- Large kitchen diner with fitted units, provision for a dishwasher, Rangemaster with two fan oven and grill, five ring induction hob, glass splash back, extractor hood bespoke flooring and access to the annex.
Dining Room 14'9 x 14'6- A spacious room currently utilised as a sitting room
Reception Area- Being at the heart of property with full height beamed ceiling and windows, French doors to rear yard, and galleried landing leading to;
Bedroom One 21'3 x 15'9- A generous master bedroom with en suite comprising Jacuzzi bath, vanity unit, W.C, and separate shower cubicle.
Bedroom Two 16'6 x 12'6- Another substantial bedroom with feature stone fireplace. Dressing Room with built in wardrobes and study area/office.
Bedroom Three 14'6 x 10'6-Double bedroom with built in wardrobes and drawers
Bedroom Four 11'9 x 11- Double bedroom with built in wardrobes
Bedroom Five 14'3 x 10'3- Double bedroom with built in wardrobes.
House bathroom with Jacuzzi spa bath, vanity unit, W.C, and large walk in shower area.
Annexe- With access from the main house, rear yard and side driveway.
Open plan lounge 16'9 x 14'3- with French doors leading to a private garden area.
Bedroom 17'6 x 9'9- double bedroom with access to the driveway.
Bedroom 8 x 7'9
Annex Bathroom- with 3 piece bathroom suite and shower over the bath.
To the rear of the property is a Yorkshire stone and gravel yard with large wooden store and stable block with four stables, feed room, lights, power and water supplies.
Approx 4.6 acres of grazing land split into four paddocks.
Behind the stable is a delightful garden area with covered decking area, large pond with water feature and views across the Aire valley. Also access to nearby Bridal paths.
From the North Street office, turn right into Cavendish Street and at the traffic lights at the bottom turn left into Bradford Road, continue onto the roundabout and take the third exit and continue on Bradford Road. At the third set of lights turn left into Granby Lane, over the canal bridge and up the hill and follow the road round to the left onto Banks Lane, continue for half a mile out of the village and up the hill, the property can then be seen on the right by our 'For Sale' board, follow the track down, and the property can be identified by our 'For Sale' board on the left.
Brochures
ParticularsCouncil TaxA payment made to your local authority in order to pay for local services like schools, libraries, and refuse collection. The amount you pay depends on the value of the property.Read more about council tax in our glossary page.
Band: G
Larkfield, Riddlesden, Keighley, West Yorkshire, BD20
NEAREST STATIONS
Distances are straight line measurements from the centre of the postcode- Keighley Station1.4 miles
- Steeton & Silsden Station2.4 miles
- Crossflatts Station2.7 miles
About the agent
As one of the longest established independent estate agents and consultant surveyors in the UK Dacre, Son & Hartley have been synonymous with reliability and integrity for 200 years. In this dynamic market place, we have earned a reputation for honesty, commitment and professionalism, through dedicating ourselves to our customer's needs.
Estate Agents Keighley
We offer property for sale, including new homes in Keighley and beyond. Towns & villages covered
Industry affiliations

Notes
Staying secure when looking for property
Ensure you're up to date with our latest advice on how to avoid fraud or scams when looking for property online.
Visit our security centre to find out moreDisclaimer - Property reference KEI230180. The information displayed about this property comprises a property advertisement. Rightmove.co.uk makes no warranty as to the accuracy or completeness of the advertisement or any linked or associated information, and Rightmove has no control over the content. This property advertisement does not constitute property particulars. The information is provided and maintained by Dacre Son & Hartley, Keighley. Please contact the selling agent or developer directly to obtain any information which may be available under the terms of The Energy Performance of Buildings (Certificates and Inspections) (England and Wales) Regulations 2007 or the Home Report if in relation to a residential property in Scotland.
*This is the average speed from the provider with the fastest broadband package available at this postcode. The average speed displayed is based on the download speeds of at least 50% of customers at peak time (8pm to 10pm). Fibre/cable services at the postcode are subject to availability and may differ between properties within a postcode. Speeds can be affected by a range of technical and environmental factors. The speed at the property may be lower than that listed above. You can check the estimated speed and confirm availability to a property prior to purchasing on the broadband provider's website. Providers may increase charges. The information is provided and maintained by Decision Technologies Limited.
**This is indicative only and based on a 2-person household with multiple devices and simultaneous usage. Broadband performance is affected by multiple factors including number of occupants and devices, simultaneous usage, router range etc. For more information speak to your broadband provider.
Map data ©OpenStreetMap contributors.
