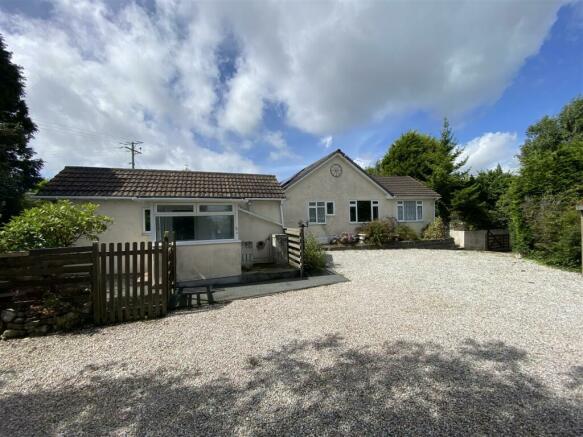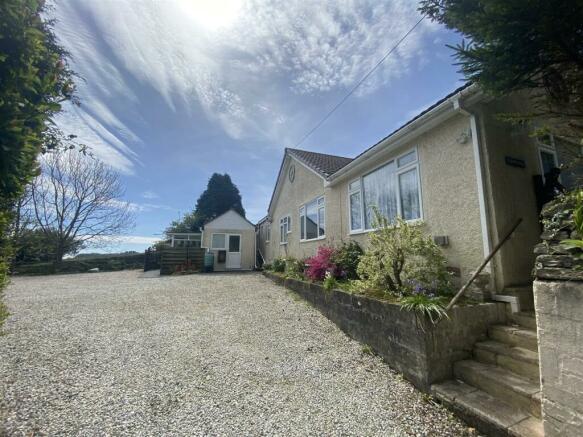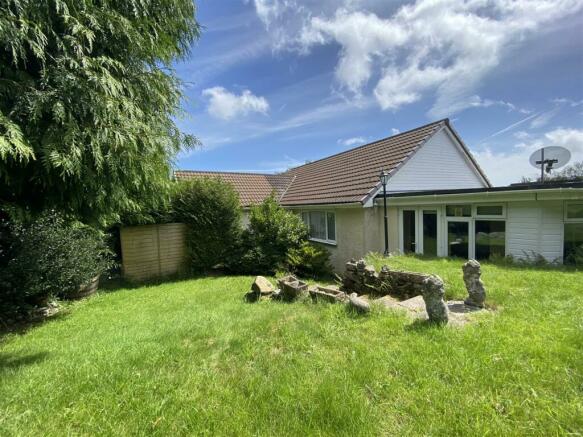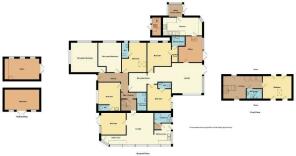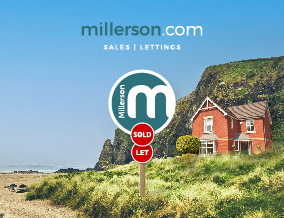
Rescorla, St. Austell

- PROPERTY TYPE
Detached Bungalow
- BEDROOMS
5
- BATHROOMS
4
- SIZE
2,767 sq ft
257 sq m
- TENUREDescribes how you own a property. There are different types of tenure - freehold, leasehold, and commonhold.Read more about tenure in our glossary page.
Freehold
Key features
- FLEXIBLE ACCOMMODATION
- SELF-CONTAINED ANNEXE
- LARGE PRIVATE PLOT
- EDGE OF VILLAGE
- CLOSE TO EDEN
- AMPLE PARKING
- FIVE BEDROOMS
- CARPORT
- RURAL VIEWS
Description
Property - AMAZING POTENTIAL. A highly versatile bungalow with development potential and ideal for multi-generational family life, with five bedrooms in the main residence, various reception rooms, conservatory, kitchen and to the side, a self-contained one double bedroom annexe with connecting door. This annexe would also lend itself to holiday letting and would create a lovely home and income.
The property sits in a private plot, approached down a private drive leading into a large gravelled parking area, with car port and parking for numerous cars, caravan or motorhome.
Benefitting from owned solar panelling.
Location - Rescorla is a small, pretty hamlet, convenient for the village of Penwithick, which offers a range of local facilities including post office, fish and chip shop, general stores, local social club, and local primary school in the neighbouring village of Treverbyn. The nearby clay trails have been opened and provide great access for those who enjoy walking or cycling and also provide good access to the nearby Eden project. St Austell town centre, with a mainline railway station, is approximately four miles away and also offers leisure centre, senior schools, and various supermarkets and retail facilities. Further afield lie the picturesque harbours of Charlestown and Mevagissey, the fabulous coastal walks of the Roseland Peninsula and the delightful gardens at Heligan.
Accommodation Comprises - Upvc front door and leading into:
Entrance Hall - Wall mounted thermostat,telephone point, door to:
Lounge - 4.21m x 3.85m - A bright dual aspect lounge with Upvc windows to front and side elevation, panelled radiator, coved ceilings.
Sitting Room/ Snug - 4.21m x 3.34m - With large double-glazed window to side elevation, panelled radiator, coved ceilings.
Bedroom One - 4.13m x 2.75m - Double-glazed window to side elevation, coved ceilings, panelled radiator, sky light.
Ensuite Toilet - With low level WC, washbasin, double-glazed window, panelled radiator.
Study - 2.61m x 2.72m - Ideal study room leading into:
Dining Room - L-shaped sunroom/dining room, with Upvc double-glazed windows to side and rear elevation, electric wall-mounted radiators, double-glazed French doors to rear garden.
Breakfast Room - 3.76m x 3.36m - Double-glazed French doors to rear garden, double-glazed windows to rear, steps leading to:
Kitchen - 5.61m x 2.56m - Range of kitchen units with granite effect work tops, matching wall units, two stainless steel sink units with mixer taps, Leisure range cooker, extractor hood, part-tiled walls, space for washing machine, part-glazed door to:
Rear Porch - 2.10m x 1.79m - Double-glazed windows to three sides, door to side parking area.
Bedroom Two - 3.78m x 3.58m - Double-glazed window and door to rear garden, coved ceiling, panelled radiator, door to ensuite WC and washbasin, part-tiled walls.
Bedroom Three - 3.39m x 3.34m - Two double-glazed windows to side elevation, panelled radiator, coved ceilings, and door to dressing room and:
Ensuite - 1.94m x 1.20m - Shower cubicle with tiled walls, low level WC, pedestal wash basin.
Bedroom Four - 4.24m x 3.16m - Double-glazed window to front, two panelled radiator, coved ceilings, vanity unit with inset washbasin and door to to ensuite WC, with low level WC and tiled walls.
Wetroom - 2.58m x 1.36m - Panelled walls, panelled radiator, pedestal washbasin, low level WC, shower unit and extractor fan.
Inner Hall - Stairs to first floor leading to:
Dressing Room - 5.63m x 3.19m - Sky light, panelled radiator, two doors to eaves space, built in wardrobe and dressing table door to:
Ensuite - 2.16m x 1.28m - Corner bath, low level WC, pedestal washbasin, tiled walls and sky light.
Bedroom Five - 4.11m x 3.18m - Sky light, four doors to eaves space, panelled radiator.
Annexe -
Lounge/Living Area - 4.72m x 3.91m - Minimum measurements, full length double-glazed windows to side garden, panelled radiator, small working desk area and arch leading into:
Kitchen - 2.59m x 3.33m - Range of base units in light oak, enamel double bowl single drainer sink unit with mixer taps, plumbing for washing machine, double-glazed windows to two sides, and part double-glazed door to rear garden.
Bathroom - 1.38m x 2.40m - Corner bath, pedestal washbasin, low level WC, heated towel rail, part tiled walls and obscure double-glazed window to rear.
Bedroom - 3.74m x 3.02m - Double-glazed windows and double-glazed French doors to front garden, range of built-in bedroom furniture, panelled radiator.
Outside - The property is approached along a private drive through the gateway, to a large gravelled parking area with ample parking for many cars or ample space for Motorhome or caravan. Carport.
Front garden is approached via the front gate or side gate, to sheltered lawn area, leading around to the further garden area with rear terracing and ideal for outdoor entertainment and alfresco dining.
The gardens are well stocked and are very private and secluded.
Large Chalet/office (18' x 10' )with power and light, ideal for those who want a space to run a small business or as a great 'party bar room '.
Further timber workshop of approximately 18' x 10'
oil tank
Services - Mains Water, Electricity, Mains Drainage.
Council Tax band 'D'
Brochures
Rescorla, St. AustellBrochureCouncil TaxA payment made to your local authority in order to pay for local services like schools, libraries, and refuse collection. The amount you pay depends on the value of the property.Read more about council tax in our glossary page.
Band: D
Rescorla, St. Austell
NEAREST STATIONS
Distances are straight line measurements from the centre of the postcode- Bugle Station1.3 miles
- Luxulyan Station1.2 miles
- St. Austell Station3.2 miles
About the agent
A little about us
The friendly and hardworking St Austell team cover a wide and diverse marketplace in areas ranging from quiet rural hamlets, family homes in central St Austell to picturesque fishing harbours. The St Austell team have enthusiasm and drive combined with many years of experience of selling property in St Austell. Their service speaks for itself as they have just won, for the second consecutive year running, the number one es
Notes
Staying secure when looking for property
Ensure you're up to date with our latest advice on how to avoid fraud or scams when looking for property online.
Visit our security centre to find out moreDisclaimer - Property reference 32562367. The information displayed about this property comprises a property advertisement. Rightmove.co.uk makes no warranty as to the accuracy or completeness of the advertisement or any linked or associated information, and Rightmove has no control over the content. This property advertisement does not constitute property particulars. The information is provided and maintained by Millerson, St. Austell. Please contact the selling agent or developer directly to obtain any information which may be available under the terms of The Energy Performance of Buildings (Certificates and Inspections) (England and Wales) Regulations 2007 or the Home Report if in relation to a residential property in Scotland.
*This is the average speed from the provider with the fastest broadband package available at this postcode. The average speed displayed is based on the download speeds of at least 50% of customers at peak time (8pm to 10pm). Fibre/cable services at the postcode are subject to availability and may differ between properties within a postcode. Speeds can be affected by a range of technical and environmental factors. The speed at the property may be lower than that listed above. You can check the estimated speed and confirm availability to a property prior to purchasing on the broadband provider's website. Providers may increase charges. The information is provided and maintained by Decision Technologies Limited. **This is indicative only and based on a 2-person household with multiple devices and simultaneous usage. Broadband performance is affected by multiple factors including number of occupants and devices, simultaneous usage, router range etc. For more information speak to your broadband provider.
Map data ©OpenStreetMap contributors.
