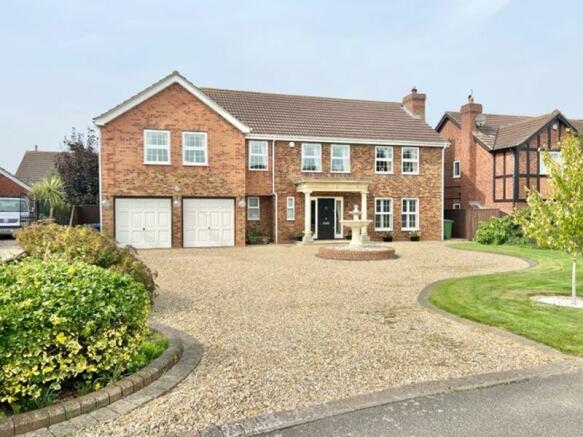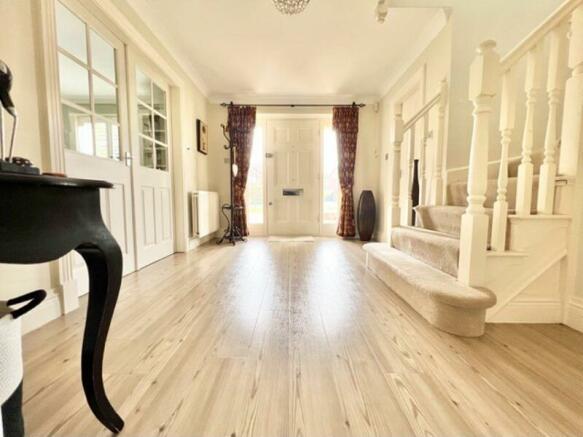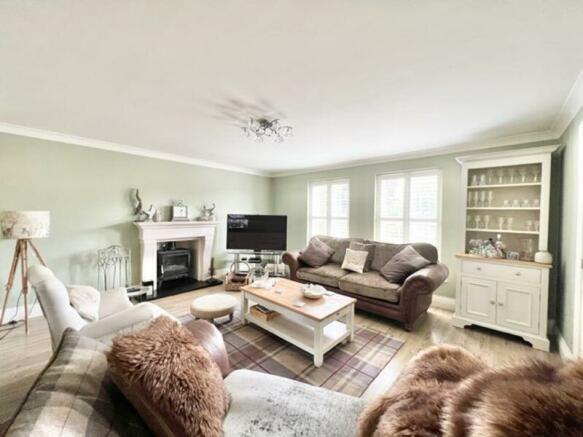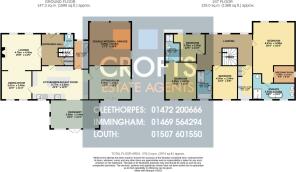
Park Lane, Cleethorpes

- PROPERTY TYPE
Detached
- BEDROOMS
5
- BATHROOMS
3
- SIZE
Ask agent
- TENUREDescribes how you own a property. There are different types of tenure - freehold, leasehold, and commonhold.Read more about tenure in our glossary page.
Freehold
Key features
- Stunning executive five bedroom detached house
- Stunning Portico porch and entrance, utility room, cloakroom
- Lounge, dining room, sitting room and orangery with lantern window
- Stunning Sarah Anderson kitchen with breakfast bar
- Master en suite, second en suite shower room and family bathroom
- Off road parking for multiple cars plus double integral garage
- Beautiful manicured gardens to the front and south west west facing rear
- Energy performance rating C and Council tax band G
Description
Entrance hall
12' 6'' x 9' 7'' (3.82m x 2.93m)
A beautiful entrance hall is entered through a large solid wood door accompanied by a pair of uPVC full length windows to the sides leading to an Amtico wood effect flooring, cream decorated walls in Farrow and Ball paint to coving, with ceiling light radiator and under stairs storage.
Cloakroom
5' 8'' x 2' 10'' (1.73m x 0.87m)
The cloakroom comes off the main entrance and has matching white sink and WC, splash back tiling, frosted uPVC window to the front, ceiling light, cream decor and Amtico flooring.
Lounge
14' 5'' x 15' 8'' (4.40m x 4.78m)
A stunning lounge has glazed French doors from the hallway with feature stone open fireplace with large log burner in place and black granite hearth. The room has two uPVC windows to the front with blinds, Amtico wood effect flooring, Farrow and ball neutral tone decor to coving, radiator and is open plan to the dining room.
Dining room
11' 3'' x 12' 0'' (3.44m x 3.67m)
Open plan to the lounge the dining room has two uPVC windows to the rear with fitted blinds, Amtico wood effect flooring, green Farrow and ball walls to coving, ceiling light and radiator.
Sitting room
13' 2'' x 16' 7'' (4.02m x 5.05m)
A large sitting room could have a variety of uses and has uPVC window to the side, uPVC bi-folding doors to the rear, biscuit colour carpet, cream decor to coving, radiator, two wall lights and pendant light.
Orangery
11' 4'' x 19' 3'' (3.46m x 5.88m)
A stunning Orangery extension to the rear is open plan to the breakfast kitchen has windows to all sides and centred uPVC French doors all with fitted with blinds. The room has underfloor heating under the cream Italian porcelain floors, ten down lights, ten up lights and a large uPVC lantern window to the ceiling.
Breakfast kitchen
12' 0'' x 22' 3'' (3.65m x 6.77m)
A masterpiece of a neutrally hand painted soft close kitchen was designed, built and fitted by Sarah Anderson and features extensive storage with wall and base units to all sides of the room. The work tops are black granite and extend onto a large central island unit which has low level wine fridge and more storage. The room has a plethora of Miele integrated appliances including a five ring gas hob and extractor fan, a microwave combination oven, two ovens with grills and a steam oven. There is a routed sunken sink drainer with a Quooker boiling water tap. The room has Porcelain cream tiled floor with under floor heating, tiled splash backs, cream decor to coving, ten down lights, one pendant light and feature wooden topped circular breakfast bar.
Stairs and landing
12' 7'' x 19' 3'' (3.84m x 5.87m)
The stairs turn 180 degrees to a huge landing area with three uPVC windows to the front, cream carpet and decor to coving, radiator and pendant light plus loft access.
Bedroom One
20' 4'' x 16' 4'' (6.21m x 4.98m)
A monstrously sized main bedroom has two uPVC windows to the front, cream carpet and neutral cream decor to coving, feature radiators, seven down lights, ceiling light.
Dressing room
6' 11'' x 8' 6'' (2.11m x 2.58m)
The dressing room is open to the bedroom and has two sides of built in shelving and storage with frosted window, carpet and neutral decor.
En suite
10' 2'' x 16' 4'' (3.10m x 4.97m)
A beautiful ensuite with natural stone tiles matching on the walls and floor. There are two oval sinks with a large mirror to one end and a large walk in shower with glass screen to the other. Feature circular radiator aswell as a chrome towel radiator and underfoor electric heating
Bedroom Two
14' 11'' x 12' 0'' (4.55m x 3.67m)
A large second bedroom has two uPVC windows to the rear, cream carpet, neutral cream decor to coving, radiator and pendant light.
En suite
10' 11'' x 5' 6'' (3.34m x 1.68m)
A second en suite shower room has shower cubicle, vanity sink and WC, white fitted storage units, white tiled walls, grey tiled floor, white deocr, frosted uPVC window to the side, chrome towel radiator, two ceiling lighhs and extractor fan.
Bedroom Three
13' 3'' x 9' 8'' (4.05m x 2.94m)
A large double room has uPVC window to the rear, neutral carpet and decor with fitted wardrobes and dressing table, radiator, pendant light and coving.
Bedroom Four
11' 0'' x 12' 5'' (3.36m x 3.78m)
A fourth double room has two uPVC windows to the front with cream decor, neutral decor,, radiator and pendant light.
Bedroom Five / Study
13' 3'' x 5' 10'' (4.04m x 1.78m)
This room is currently furnished for a study but easily makes a good sized fifth bedroom. The room has uPVC window, desk, storage space and cupboards, cream decor and carpet, three down lights and radiator.
Family bathroom
11' 5'' x 5' 10'' (3.48m x 1.77m)
Another immaculately presented room has a matching white three piece bathroom suite of bath, vanity sink with circular basin and WC plus a large walk in shower with glass screen, grey and white splash back tiling, grey tiled floor, chrome towel radiator, underfloor electric heating, frosted uPVC window with blind, six down lights and extractor.
Integral double garage
17' 3'' x 16' 8'' (5.25m x 5.09m)
With two up and over metal garage doors, integral door to the house and uPVC window to the side and recently fitted new Baxi gas boiler
Front garden and parking
A very attractive frontage has an open gravel driveway with circular turnaround centred with attractive ornate fountain. There are lawn gardens with mature landscaped borders to the sides. An impressive stone portico porch centres over the front door to create a stunning feature to the front of the property. There is extensive parking for vehicles with access to double integral garage.
Rear garden and patios
An immaculate south west facing garden has slab paths and patios to the back of the house that wrap around the orangery extension providing two separate areas to sit and dine. A lawn garden runs the full width of the garden with well stocked mature manicured soil and gravel borders to the sides and rear with tall timber fencing to all sides and rear. Two timber gates lead to the front on either side of the house.
Utility room
11' 3'' x 5' 3'' (3.44m x 1.61m)
The spacious utility has a matching range of painted Sarah Anderson wall and base units with work top over and space for washing machine, dryer and low level fridge freezer under. The room has uPVC window to the front, stainless steel sink drainer, splash back tiling, radiator, cream decor, extractor and ceiling light.
Brochures
Property BrochureFull DetailsCouncil TaxA payment made to your local authority in order to pay for local services like schools, libraries, and refuse collection. The amount you pay depends on the value of the property.Read more about council tax in our glossary page.
Band: F
Park Lane, Cleethorpes
NEAREST STATIONS
Distances are straight line measurements from the centre of the postcode- Cleethorpes Station1.7 miles
- New Clee Station2.8 miles
- Grimsby Town Station3.1 miles
About the agent
Proud to be part of the community
Serving Grimsby, Cleethorpes and surrounding villages, our St Peters Avenue office opened in 2006.
As the largest and biggest selling agent in N.E.Lincs (source - Rightmove) for the past 4 years covering all postcodes from DN31 - DN41 we have the largest database of buyers in the area with a finely tuned set of criteria and a list of potential buyers waiting to buy.
Industry affiliations


Notes
Staying secure when looking for property
Ensure you're up to date with our latest advice on how to avoid fraud or scams when looking for property online.
Visit our security centre to find out moreDisclaimer - Property reference 11563154. The information displayed about this property comprises a property advertisement. Rightmove.co.uk makes no warranty as to the accuracy or completeness of the advertisement or any linked or associated information, and Rightmove has no control over the content. This property advertisement does not constitute property particulars. The information is provided and maintained by Crofts Estate Agents, Cleethorpes. Please contact the selling agent or developer directly to obtain any information which may be available under the terms of The Energy Performance of Buildings (Certificates and Inspections) (England and Wales) Regulations 2007 or the Home Report if in relation to a residential property in Scotland.
*This is the average speed from the provider with the fastest broadband package available at this postcode. The average speed displayed is based on the download speeds of at least 50% of customers at peak time (8pm to 10pm). Fibre/cable services at the postcode are subject to availability and may differ between properties within a postcode. Speeds can be affected by a range of technical and environmental factors. The speed at the property may be lower than that listed above. You can check the estimated speed and confirm availability to a property prior to purchasing on the broadband provider's website. Providers may increase charges. The information is provided and maintained by Decision Technologies Limited.
**This is indicative only and based on a 2-person household with multiple devices and simultaneous usage. Broadband performance is affected by multiple factors including number of occupants and devices, simultaneous usage, router range etc. For more information speak to your broadband provider.
Map data ©OpenStreetMap contributors.





