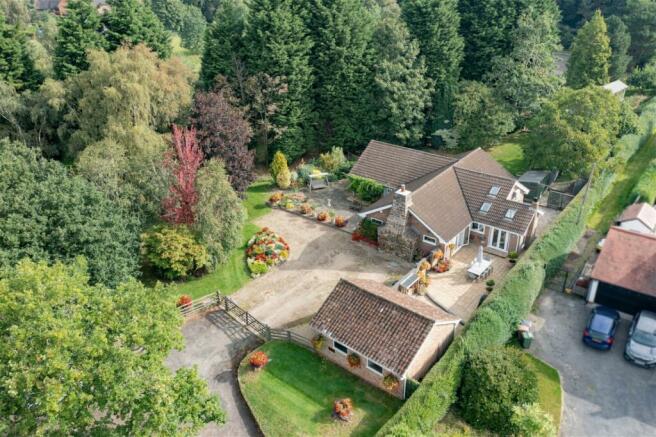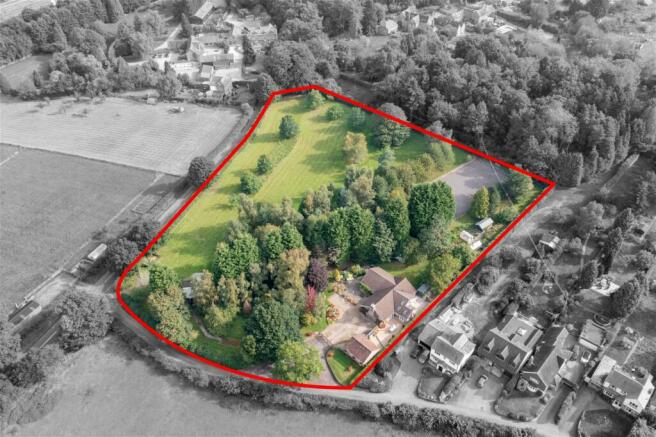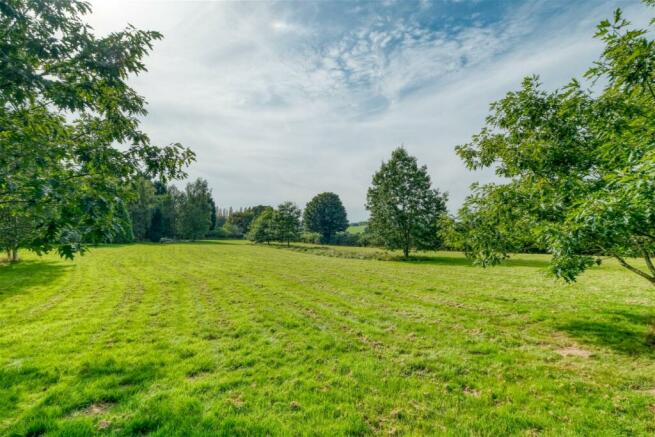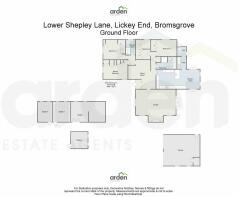
Lower Shepley Lane, Lickey End, Bromsgrove, B60 1HX

- PROPERTY TYPE
Detached Bungalow
- BEDROOMS
4
- BATHROOMS
2
- SIZE
Ask agent
- TENUREDescribes how you own a property. There are different types of tenure - freehold, leasehold, and commonhold.Read more about tenure in our glossary page.
Freehold
Key features
- Situated within Generous and Private Plot of Approx. 3.5 Acres
- Stables, Tack Room, Hay Store and Menage
- Kennels
- Off-Road Parking for Multiple Vehicles and Double Garage
- Four Bedrooms
- Two Bathrooms and WC
- Well Appointed Kitchen/Diner/Snug with Seperate Utility
- Spacious Lounge
- Courtyard
Description
-- EQUESTRIAN FACILITIES & LAND -- Nestled within a generous plot of approximately three and a half acres, Brookfield an impressive four bedroom home, complete with two stables with tack room and hay store, and menage located in a quiet and semi-rural area of Lickey End, Bromsgrove. This much loved and sympathetically improved accommodation is offered with two reception rooms, two bathrooms and WC, well-appointed kitchen/diner, and off road parking for multiple vehicles with double garage.
This semi-rural residence is set back from the road and approached via electric wooden gates opening to ample off-road parking for several vehicles with access to the double garage.
The secure porch leads through to the welcoming hallway with doors leading off to; the spacious lounge with ornate coving, ceramic flooring and refurbished inglenook fireplace, completed with wooden shutters and French Doors to the rear patio area; a well-appointed Hatt kitchen/diner with integrated gas fire AGA, halogen hob, American fridge/freezer finished with granite worktops, slate flooring and air-con unit; the cosy dining area/snug featuring a log burner and ceiling fan, with dual aspect French doors to the courtyard and rear garden.
In addition, the kitchen/diner provides a separate utility with dishwasher and space for laundry facilities, and a further door through to the WC.
Further doors from the open hallway/dining area leads off to; the master bedroom and double bedroom two, both providing pleasant rear views of the grounds and fitted wardrobes, with access to the modern shower room boasting a large rainfall shower; double bedroom three and bedroom four - currently used as a study - also providing fitted wardrobes and access to a further family bathroom equipped with vanity units, separate bath and shower enclosure.
Outside, the property enjoys an impressive three and a half acres (approx.) of land, shared between the field and rear garden with an abundance of mature trees and expansive shrubbery to fenced boundaries.
The courtyard provides ample space for alfresco dining and outdoor entertaining, with access to the double garage, kennels and rear garden. The one acre (approx.) of garden showcases the large shed and greenhouses, both with power and water, multiple vegetable patches and further outdoor seating.
In addition, the field boasting just over two and a half acres of land (approx.) is located to the side of the property. This generous field accommodates two stables, tack room and hay store complete with water supply and electric. Further across the field facilitates the menage, and children's playhouse with power supply.
Lickey End is positioned between Barnt Green and Bromsgrove, located at the bottom of the Lickey Hills. The property is conveniently situated near the M5 and M42 motorways with an excellent first school, shops, and local amenities within close proximity.
Room Dimensions:
Garage - 6.75m x 5.8m (22'1" x 19'0") max
Stable 1 - 6.46m x 3.8m (21'2" x 12'5")
Stable 2 - 3.16m x 3.1m (10'4" x 10'2")
Stable 3 - 3.6m x 3.33m (11'9" x 10'11")
Stable 4 - 3.7m x 2.72m (12'1" x 8'11")
Lounge - 7.5m x 6.07m (24'7" x 19'10") max
Kitchen/Diner - 8.19m x 3.66m (26'10" x 12'0")
Utility Room - 1.93m x 1.5m (6'3" x 4'11")
WC - 1.73m x 1.69m (5'8" x 5'6")
Dining Room - 5.47m x 5.23m (17'11" x 17'1") max
Master Bedroom - 4.58m x 3.61m (15'0" x 11'10") max
Bedroom 2 - 4.6m x 3.67m (15'1" x 12'0") max
Shower Room - 2.68m x 1.79m (8'9" x 5'10")
Bedroom 3 - 4.13m x 3.05m (13'6" x 10'0") max
Bedroom 4 - 3.65m x 2.06m (11'11" x 6'9")
Bathroom - 3.69m x 2.3m (12'1" x 7'6") max
Council TaxA payment made to your local authority in order to pay for local services like schools, libraries, and refuse collection. The amount you pay depends on the value of the property.Read more about council tax in our glossary page.
Band: F
Lower Shepley Lane, Lickey End, Bromsgrove, B60 1HX
NEAREST STATIONS
Distances are straight line measurements from the centre of the postcode- Barnt Green Station1.7 miles
- Bromsgrove Station2.2 miles
- Alvechurch Station2.7 miles
About the agent
Creating Memories since 2010.
Are you thinking about selling your property? If so, then feel free to get in touch for an informal discussion about the next steps or anything you may wish to ask or discuss.
You may be surprised with what we offer or can do for you. With creativity as our focal point, our mission is to make your life easier.
Having sold more than 6000 properties locally and with a 5-star Trustpilot rating, you can be assured that
Notes
Staying secure when looking for property
Ensure you're up to date with our latest advice on how to avoid fraud or scams when looking for property online.
Visit our security centre to find out moreDisclaimer - Property reference S696724. The information displayed about this property comprises a property advertisement. Rightmove.co.uk makes no warranty as to the accuracy or completeness of the advertisement or any linked or associated information, and Rightmove has no control over the content. This property advertisement does not constitute property particulars. The information is provided and maintained by Arden Estates, Bromsgrove. Please contact the selling agent or developer directly to obtain any information which may be available under the terms of The Energy Performance of Buildings (Certificates and Inspections) (England and Wales) Regulations 2007 or the Home Report if in relation to a residential property in Scotland.
*This is the average speed from the provider with the fastest broadband package available at this postcode. The average speed displayed is based on the download speeds of at least 50% of customers at peak time (8pm to 10pm). Fibre/cable services at the postcode are subject to availability and may differ between properties within a postcode. Speeds can be affected by a range of technical and environmental factors. The speed at the property may be lower than that listed above. You can check the estimated speed and confirm availability to a property prior to purchasing on the broadband provider's website. Providers may increase charges. The information is provided and maintained by Decision Technologies Limited.
**This is indicative only and based on a 2-person household with multiple devices and simultaneous usage. Broadband performance is affected by multiple factors including number of occupants and devices, simultaneous usage, router range etc. For more information speak to your broadband provider.
Map data ©OpenStreetMap contributors.





