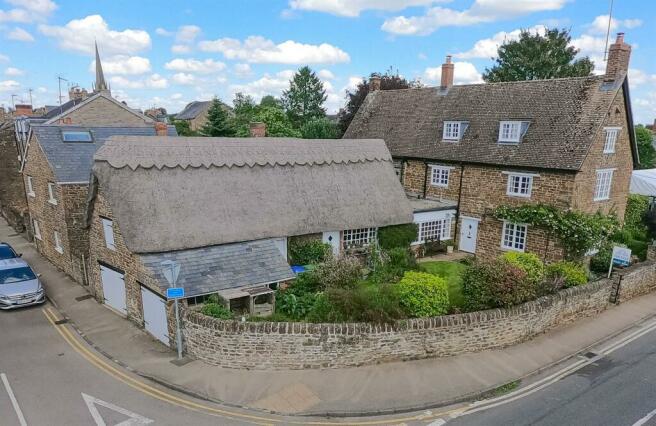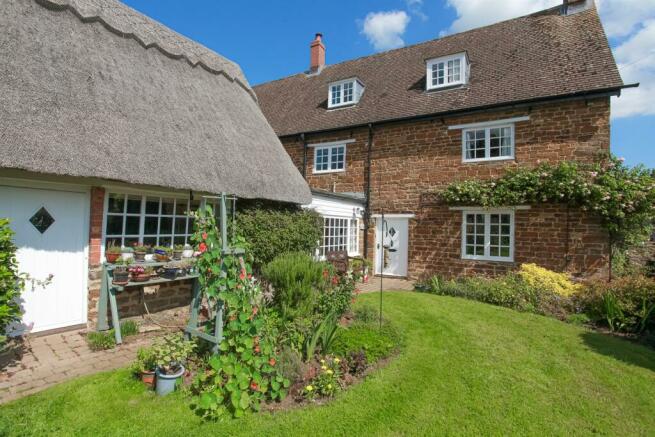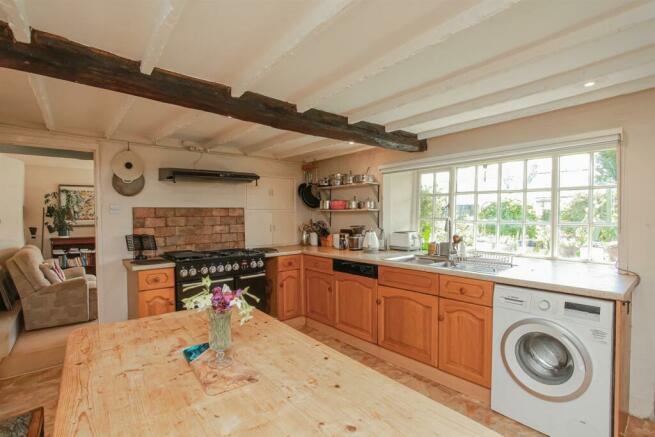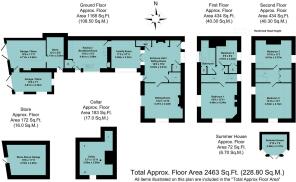
Main Road, Middleton Cheney
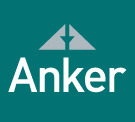
- PROPERTY TYPE
Cottage
- BEDROOMS
4
- BATHROOMS
1
- SIZE
Ask agent
- TENUREDescribes how you own a property. There are different types of tenure - freehold, leasehold, and commonhold.Read more about tenure in our glossary page.
Freehold
Key features
- Lovely four bedroom period house
- Family home in conservation area
- Well presented and characterful
- Dating back to 1714
- Three floors plus cellar
- Link room to thatched barn with kitchen, garage and store
- Beautiful manageable cottage gardens
- Exceptionally well served village
- Walking distance of schools
- Easy access M40 and railway
Description
Situation - Middleton Cheney boasts a vibrant community for all dynamics. One of the largest villages in West Northamptonshire. It has amenities not normally associated with village life. Facilities within the village include a chemist, church, vets surgery, library, sports ground, village store, post office and popular public houses. The village hall offers a range of clubs & societies for all ages and there is schooling to cover pre-school right the way through to Sixth form education. A greater retail experience is located nearby in Banbury, where you will find all the top High Street outlets and "out of town" retail parks with free parking. Banbury is conveniently located having access to junction 11 of the M40 motorway and regular rail services to London Marylebone, Oxford and Birmingham. Bus services link the village to Banbury and Brackley - also a growing town with good shopping, leisure facilities and services.
A floorplan has been prepared to show the dimensions and layout of the property as detailed below. Some of the main features are as follows:
o A very well-presented semi-detached stone-built period house believed to date back to 1714 with later additions, plus a stone and thatched barn.
o Well presented characterful accommodation on three floors plus a cellar comprises:
oThree reception rooms, four bedrooms, family bathroom/shower.
oLovely reception/dining hall with inglenook fireplace.
oRecently installed ground floor cloakroom with a white suite and extractor.
o Large double aspect sitting room with stone fireplace and shutters to the windows.
oLarge main double bedroom on the first floor with a double aspect enjoying pleasant outlooks.
oFourth bedroom/study also on the first floor.
oTwo bedrooms, each with double aspect, on the second floor with old beam features, built-in cupboard between.
oRecently re-fitted bathroom with a white suite comprising bath, fully tiled separate shower enclosure, wash hand basin and WC, integral shelved storage, window.
o Dining/family link room with a large window overlooking the front garden.
o Stone and thatched kitchen, garage, and workshop with stores, comprises :
oSpacious farmhouse style kitchen/breakfast room recently upgraded with double built-in shelved larder cupboard with light connected, a range of base and eye level units, built-in double oven, hob and extractor, integrated dishwasher, fridge, freezer, washing machine, space for table and chairs, exposed beams, and door to the garden.
oThe stone and thatch building has two generous storage areas. The main area acts as a garage - both have double doors onto Queen Street - with power and light connected so that it can be used as a workshop. There is a partly boarded roof space with stunning split Ash beams above. Please note that additional parking is on street and the vendors usually park on the Main Road adjacent to the property and there is further on street parking in Queens Street.
Garden : Externally there are pretty cottage gardens lying to front and rear. Both are well stocked with attractive borders around lawns. The front garden is approached via a gate in the stone wall and includes access to kitchen and garage, plus compost bins. The flowering plants and shrubs include Climbing Rose, Lavender, Ragged Robin, Philadelphus, Wormwood , Clematis and Fuchsia. A side path leads to the rear garden.
The larger area is to the rear is particularly attractive and includes a recently built timber garden room which has power connected and enjoys a lovely outlook across the gardens. There is a delightful patio and pergola adorned with Clematis and honeysuckle. Planting of borders include Apple tree with Mistletoe, Black Acer, Flowering Currant, Cornus, Roses, Beech hedge and Ginkgo Tree. In addition, there is a vegetable plot and greenhouse with power supply plus compost bins and rainwater barrels.
Services - All mains services are connected.
Local Authority - West Northants County Council. Council tax band F.
Viewing - Strictly by prior arrangement with the Sole Agents Anker & Partners.
Energy Rating: E - A copy of the full Energy Performance Certificate is available on request.
Brochures
Main Road, Middleton CheneyBrochureCouncil TaxA payment made to your local authority in order to pay for local services like schools, libraries, and refuse collection. The amount you pay depends on the value of the property.Read more about council tax in our glossary page.
Band: F
Main Road, Middleton Cheney
NEAREST STATIONS
Distances are straight line measurements from the centre of the postcode- Banbury Station2.4 miles
- Kings Sutton Station3.5 miles
About the agent
A reputation built on trust and experience
Always Selling and Letting
Established in 1984, Anker and Partners are the longest running independent firm of Estate Agents, Letting Agents and Chartered Surveyors in Banbury.
We offer a committed approach to selling and letting property and pride ourselves on our quality of service, dealing with everything from studio apartments to country homes.
- Over 30 years of
Industry affiliations



Notes
Staying secure when looking for property
Ensure you're up to date with our latest advice on how to avoid fraud or scams when looking for property online.
Visit our security centre to find out moreDisclaimer - Property reference 31799047. The information displayed about this property comprises a property advertisement. Rightmove.co.uk makes no warranty as to the accuracy or completeness of the advertisement or any linked or associated information, and Rightmove has no control over the content. This property advertisement does not constitute property particulars. The information is provided and maintained by Anker & Partners, Banbury. Please contact the selling agent or developer directly to obtain any information which may be available under the terms of The Energy Performance of Buildings (Certificates and Inspections) (England and Wales) Regulations 2007 or the Home Report if in relation to a residential property in Scotland.
*This is the average speed from the provider with the fastest broadband package available at this postcode. The average speed displayed is based on the download speeds of at least 50% of customers at peak time (8pm to 10pm). Fibre/cable services at the postcode are subject to availability and may differ between properties within a postcode. Speeds can be affected by a range of technical and environmental factors. The speed at the property may be lower than that listed above. You can check the estimated speed and confirm availability to a property prior to purchasing on the broadband provider's website. Providers may increase charges. The information is provided and maintained by Decision Technologies Limited.
**This is indicative only and based on a 2-person household with multiple devices and simultaneous usage. Broadband performance is affected by multiple factors including number of occupants and devices, simultaneous usage, router range etc. For more information speak to your broadband provider.
Map data ©OpenStreetMap contributors.
