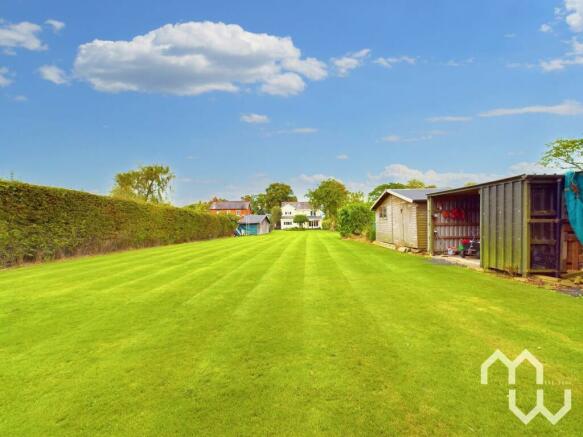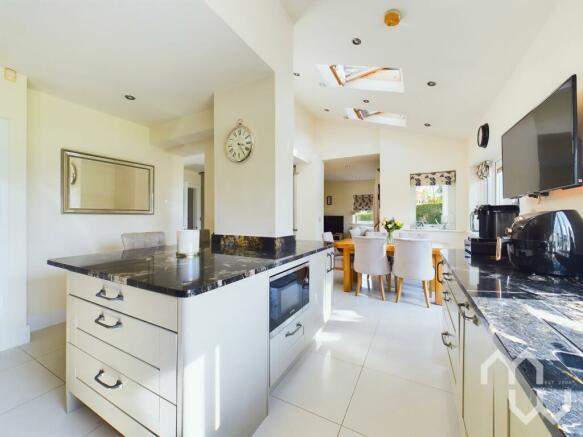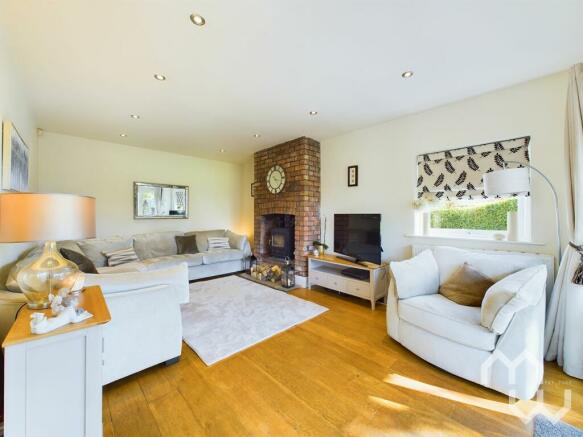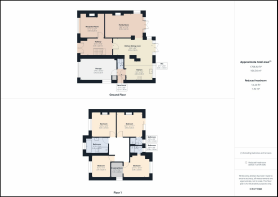Woodplumpton Road, Woodplumpton, PR4

- PROPERTY TYPE
Detached
- BEDROOMS
4
- BATHROOMS
3
- SIZE
Ask agent
- TENUREDescribes how you own a property. There are different types of tenure - freehold, leasehold, and commonhold.Read more about tenure in our glossary page.
Freehold
Key features
- Beautiful detached home in semi rural setting
- Plot of Approx 0.35 Acre
- Three reception rooms including snug/office, family room and dining kitchen
- Four double bedrooms and three bathrooms
- Master one - has dressing area and ensuite bathroom
- Master two - has balcony and ensuite bathroom
- Extensive and well maintained gardens
- Kitchen has central island in stunning marble and integral bar area
Description
CHAIN FREE
This beautiful detached home is nestled in a semi-rural setting sat on a plot of approx 0.35 acre, offering a peaceful and serene living environment. With four bedrooms and three reception rooms, including a cosy snug/office, a spacious family room, and a dining kitchen, there is ample space for comfortable living and entertaining.
Upon approach the property impresses on first sight, being double fronted with a beautiful stone-framed, stained-glass front door that opens out and welcomes you into a spacious hallway.
The reception room located at the front of the home is a perfect snug, bolt hole for teens, play room or office. The large family room at the rear of the home has a log burner for cosy evenings spent together watching movies, but in the summer months offers inside-out living with French doors giving direct access to the patio.
The dining kitchen impresses anyone from those looking for the glam of an integral bar, to the keenest of cooks with plenty of space to test your culinary skills, or families wanting to spend time together around the stunning marble topped island.
The property boasts four generous double bedrooms, providing plenty of space for the whole family. The two master bedrooms each have their own unique features, with the first master bedroom offering a dressing area and an ensuite bathroom, while the second master bedroom has the added luxury of a balcony overlooking the surrounding countryside, as well as its own ensuite bathroom.
Outside, the property boasts extensive and well-maintained gardens that are sure to impress nature enthusiasts with open views to the rear, and garden lovers alike. The rear garden is mostly laid to lawn, with charming patio areas at the rear of the home, perfect for al fresco dining and relaxation. The established planting adds a touch of natural beauty, while the hedge and fence boundaries ensure privacy and security. Additionally, there are various outbuildings, providing useful and functional storage space.
The outside space also includes a gravelled area for parking, complete with hedge boundaries and a full-width gate for added convenience and security. A raised bed with established planting adds a splash of colour to the area, while a flagged area near the property offers a space for outdoor seating or potted plants. The property further benefits from an integral garage with an electric door, allowing for secure parking and additional storage. For those with multiple vehicles, there is ample car parking available on the gravel drive to the front of the property.
Woodplumpton is a popular and picturesque village on the outskirts of Preston, it is within minutes drive to motorway junctions for an easy commute. The property is in catchment for popular schools. Nearby there are plenty of walking routes, particularly along canal paths. There are some local eateries and pubs, and there is a strong sense of community spirit with events planned in the village.
In summary, this four-bedroom detached house with its beautiful interior, extensive gardens, and convenient outside space is a perfect home for those seeking tranquillity and comfort in a rural setting. Whether you are looking to entertain guests or simply unwind in your own private oasis, this property offers the ideal opportunity to embrace a relaxed and luxurious lifestyle.
EPC Rating: D
Entrance Hallway
Doorway leading into entrance hallway with access to reception rooms on the ground floor, and stairs leading to first floor. Engineered wood flooring, tiled at entrance.
Reception Room
Engineered wood flooring. Feature fireplace. Window to front.
Family Room
ClearView multi fuel stove. Windows to side and rear, French doors to rear.
Dining Kitchen
Excellent range of wall and base units with double recessed Belfast sink. Integrated appliances include: dishwasher, fridge freezer, wine cooler, Range cooker with induction hob and electric ovens with extractor fan over. Cupboards include a bar with lighting. Tiled floor. Stunning marble top counters and island. Dining area. Velux windows with integrated rain sensors. Window and French doors to rear.
Rear Porch
Side entrance to property, access to kitchen, WC and garage.
WC
Wall mounted wash hand basin and WC. Tiled floor.
Landing
Galleried landing with access to bedrooms and bathroom.
Bedroom One
Double bedroom. Dressing area with mirrored fitted wardrobes. Window to rear.
Ensuite Bathroom
Walk in shower cubicle with mains shower. Wash hand basin. WC. Feature heated towel rail. Fully tiled walls and floor. Window to rear.
Bedroom Two
Double bedroom. Feature fireplace. Balcony. Windows to rear.
Ensuite Bathroom
Walk in shower cubicle with mains shower, pedestal wash hand basin, WC. Window to rear.
Bedroom Three
Double bedroom. Feature fireplace. Window to front.
Bedroom Four
Double bedroom. Window to front.
Family Bathroom
Four piece suite comprising of: Bath, walk in shower cubicle with electric shower, vanity wash hand basin. Heated back-lit mirror. WC. Partly tiled walls. Tiled floor. Window to front.
Rear Garden
Extensive rear garden, mostly laid to lawn with patio areas at the rear of the home. Established planting. Hedge and fence boundaries. Various outbuildings.
Front Garden
Gravelled area for parking. Hedge boundaries with full width gate. Raised bed with established planting. Flagged area near to property.
Parking - Garage
Integral garage with electric door.
Parking - Driveway
Multiple car parking on gravel drive to front.
Brochures
Brochure 1Council TaxA payment made to your local authority in order to pay for local services like schools, libraries, and refuse collection. The amount you pay depends on the value of the property.Read more about council tax in our glossary page.
Band: D
Woodplumpton Road, Woodplumpton, PR4
NEAREST STATIONS
Distances are straight line measurements from the centre of the postcode- Salwick Station3.3 miles
- Preston Station4.6 miles
- Lostock Hall Station6.9 miles
About the agent
Established in 2000 by property lawyer, Georgina Cox, we began life as a family business committed to doing things differently. Along with her son and Sales Director, Mark, Georgina looked to bring industry-leading expertise and exceptional client care to the North West property market. Over the years that forward-thinking approach has driven MovingWorks to embrace cutting-edge technologies and new selling models that deliver a better experience for home-movers.
Today, we are a growing
Industry affiliations



Notes
Staying secure when looking for property
Ensure you're up to date with our latest advice on how to avoid fraud or scams when looking for property online.
Visit our security centre to find out moreDisclaimer - Property reference 02d4a3b9-6d6e-44ef-b00c-e923d4b18f18. The information displayed about this property comprises a property advertisement. Rightmove.co.uk makes no warranty as to the accuracy or completeness of the advertisement or any linked or associated information, and Rightmove has no control over the content. This property advertisement does not constitute property particulars. The information is provided and maintained by Moving Works, Longton. Please contact the selling agent or developer directly to obtain any information which may be available under the terms of The Energy Performance of Buildings (Certificates and Inspections) (England and Wales) Regulations 2007 or the Home Report if in relation to a residential property in Scotland.
*This is the average speed from the provider with the fastest broadband package available at this postcode. The average speed displayed is based on the download speeds of at least 50% of customers at peak time (8pm to 10pm). Fibre/cable services at the postcode are subject to availability and may differ between properties within a postcode. Speeds can be affected by a range of technical and environmental factors. The speed at the property may be lower than that listed above. You can check the estimated speed and confirm availability to a property prior to purchasing on the broadband provider's website. Providers may increase charges. The information is provided and maintained by Decision Technologies Limited.
**This is indicative only and based on a 2-person household with multiple devices and simultaneous usage. Broadband performance is affected by multiple factors including number of occupants and devices, simultaneous usage, router range etc. For more information speak to your broadband provider.
Map data ©OpenStreetMap contributors.




