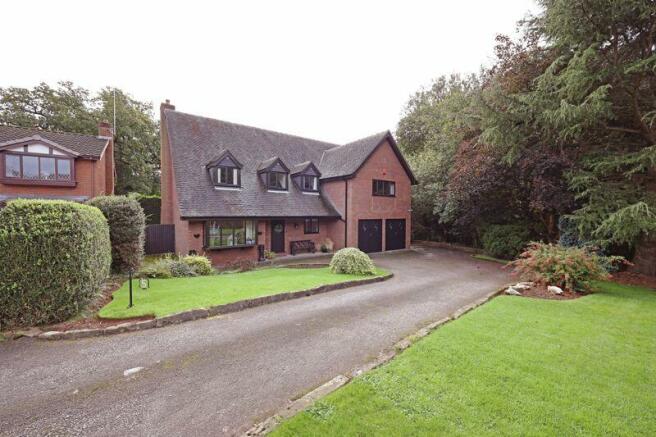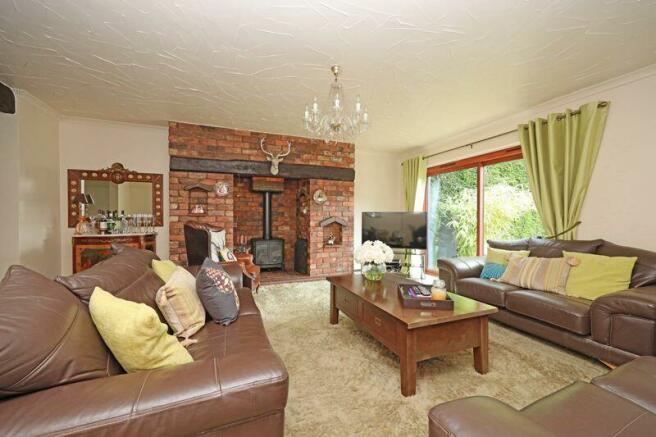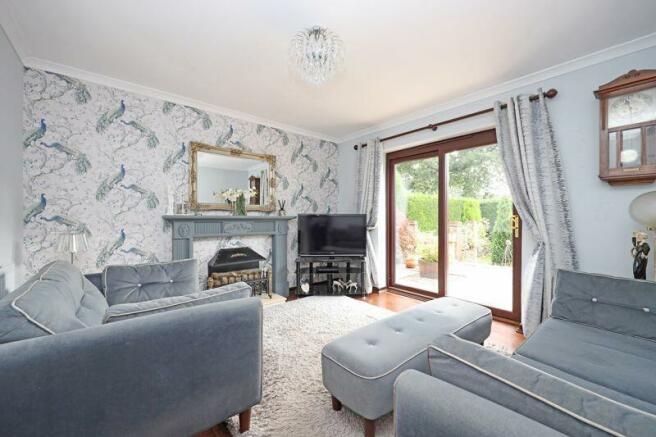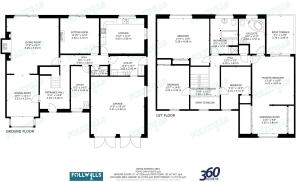
Castel Close, Seabridge

- PROPERTY TYPE
Detached
- BEDROOMS
4
- BATHROOMS
2
- SIZE
Ask agent
- TENUREDescribes how you own a property. There are different types of tenure - freehold, leasehold, and commonhold.Read more about tenure in our glossary page.
Freehold
Key features
- Individual Build Executive Detached Home
- Private Corner Plot Cul-de-Sac Position
- Within Highly Desirable Edge of Town Location
- Extremely Generous and Versatile Accommodation
- Four Reception Rooms and Four Double Bedrooms
- Impressive Master Bedroom Suite
- Total Floor Area In Excess of 3300 sqft (310 sqm)
Description
The property provides exceptionally generous room proportions throughout with a total floor area of approximately 310 square metres. That's in excess of 3300 square feet ! It provides a versatile layout with four ground floor reception rooms, large breakfast kitchen and separate utility. Additionally there is a large integral double garage/workshop. First floor accommodation provides a spacious family bathroom and four double bedrooms with an imposing master bedroom suite having separate dressing room and en suite bathroom.
The accommodation in detail comprises: - central large reception hallway accessed from a covered porch with return staircase and galleried landing area above, continuing to a further corridor hall with two piece cloakroom suite off. All ground floor rooms are directly accessed from the hallway comprising dining room having large square bay window outlook to front and open archway to a spacious principal lounge which has separate access from the hallway. Within the lounge there is a feature inglenook rustic brick fireplace with gas coal effect stove and a sliding patio door opens to the rear garden. A separate study also has window outlook to front and is installed with a vanity wash hand basin having been used in the past as a ground floor bedroom. A further family sitting room has separate sliding patio door access to the rear garden, with an Adam style fireplace and exposed floorboarding. Lying immediately adjacent to the family sitting room is a large breakfast kitchen which has dual aspect window outlook with a one and a half composite sink with worktops and base/wall units extending to two sides. There is a fitted one and a half fan assisted oven and an electric hob with extractor canopy. Additionally there is a separate large utility room with stainless steel sink and base/wall units, space and plumbing for washing machine and dryer. There is an external side access door and personal door which leads into the garage.
On the first floor the galleried landing area has a repeat layout to the hallway with corridor landing continuing and giving access to rooms. There is an eye-level window outlook to front, airing cupboard and loft access point to a very spacious floorboarded loft. The two family bedrooms are situated either side of the galleried landing area, both having fitted wardrobe units and window facing to front. A second large guest bedroom has further built-in double wardrobe and window facing to rear. The family bathroom is of equally impressive proportion comprising a four piece suite which includes a central tiled panelled bath and separate walk-in tiled shower cubicle with concealed shower. The master bedroom suite is situated at the end of the corridor landing having various features to include sliding patio door access onto a large rear balcony overlooking the garden and open to a large dressing room with further window outlook to front and a full range of mirror fronted wardrobes to opposite ends of the room. Separately there is an equally impressive en suite bathroom having a three piece suite which includes a large corner bath.
The property enjoys an extensive and private corner plot position with driveway and parking for several vehicles leading to a further impressive integral double garage/workshop with twin timber doors opening to front, window to side and central heating boiler. There are shaped lawns with stone paved edging and shrub/plant borders with mature trees situated to the front. There is paved wide access either side of the property which enjoys and has an attractive outlook to the side boundary lying adjacent to a common woodland area. The rear garden affords considerable privacy with leylandii screening and has an extensive raised paved patio with greenhouse and plant borders. Central steps lead down to a lawn garden with additional shaped plant/shrub borders and mature trees.
All Mains Services Connected
Gas Central Heating
UPVC Double Gazing Installed.
Tenure Freehold
Council Tax Band 'G'
EPC Rating 'E'
Brochures
Property BrochureFull DetailsCouncil TaxA payment made to your local authority in order to pay for local services like schools, libraries, and refuse collection. The amount you pay depends on the value of the property.Read more about council tax in our glossary page.
Band: G
Castel Close, Seabridge
NEAREST STATIONS
Distances are straight line measurements from the centre of the postcode- Stoke-on-Trent Station3.2 miles
- Longport Station4.0 miles
- Wedgwood Station4.2 miles
About the agent
A family business for over 30 years.
Established in 1991 we have learned a thing or two about selling property along the way.
Why are you moving?
We want to understand your motivation for selling
.
By spending time at the outset, talking to our clients and ensuring we get a real grasp of what they want to achieve from the selling process.
Don't be daunted we'll personally guide you every step of the
Industry affiliations



Notes
Staying secure when looking for property
Ensure you're up to date with our latest advice on how to avoid fraud or scams when looking for property online.
Visit our security centre to find out moreDisclaimer - Property reference 12122805. The information displayed about this property comprises a property advertisement. Rightmove.co.uk makes no warranty as to the accuracy or completeness of the advertisement or any linked or associated information, and Rightmove has no control over the content. This property advertisement does not constitute property particulars. The information is provided and maintained by Follwells Ltd, Newcastle-Under-Lyme. Please contact the selling agent or developer directly to obtain any information which may be available under the terms of The Energy Performance of Buildings (Certificates and Inspections) (England and Wales) Regulations 2007 or the Home Report if in relation to a residential property in Scotland.
*This is the average speed from the provider with the fastest broadband package available at this postcode. The average speed displayed is based on the download speeds of at least 50% of customers at peak time (8pm to 10pm). Fibre/cable services at the postcode are subject to availability and may differ between properties within a postcode. Speeds can be affected by a range of technical and environmental factors. The speed at the property may be lower than that listed above. You can check the estimated speed and confirm availability to a property prior to purchasing on the broadband provider's website. Providers may increase charges. The information is provided and maintained by Decision Technologies Limited.
**This is indicative only and based on a 2-person household with multiple devices and simultaneous usage. Broadband performance is affected by multiple factors including number of occupants and devices, simultaneous usage, router range etc. For more information speak to your broadband provider.
Map data ©OpenStreetMap contributors.





