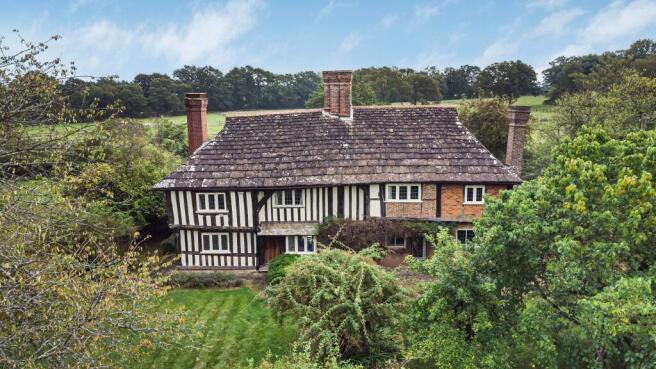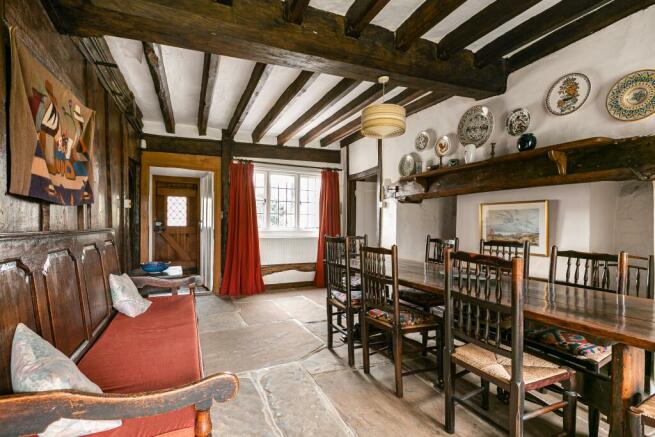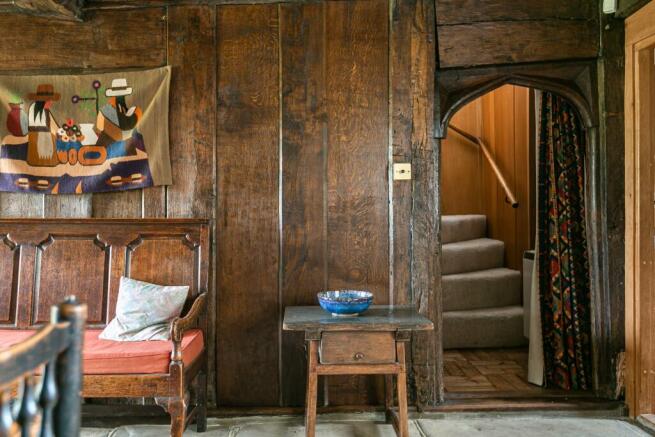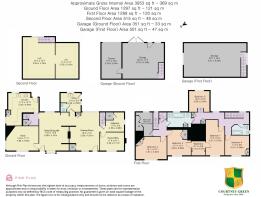
Northlands Road, Warnham, West Sussex RH12 3SQ
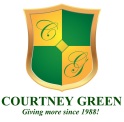
- PROPERTY TYPE
Detached
- BEDROOMS
6
- BATHROOMS
2
- SIZE
Ask agent
- TENUREDescribes how you own a property. There are different types of tenure - freehold, leasehold, and commonhold.Read more about tenure in our glossary page.
Freehold
Key features
- HISTORIC GRADE II* LISTED COUNTRY HOME
- SUPER RURAL SETTING
- SO MUCH ORIGINALITY AND HISTORY
- IN NEED OF REFURBISHMENT
- MAGNIFICIENT AND BOLD PROPORTIONS THROUGHOUT
- SIX BEDROOMS
- FIVE RECEPTION ROOMS
- SECLUDED 1.13 ACRE PLOT
- WITH NO CHAIN
- VIEWINGS SOON
Description
The accommodation is as follows:-
Stone step with solid Oak Front Door to the
Grand Dining Hall A magnificent space with heavy Oak timbering, lovely former Inglenook fireplace with bressummer beam and Oak mantle piece, flag stone floor, front aspect display bay window with leaded light windows and further leaded light windows to the rear, two radiators, reading recess with bookshelves, storage heater, braced doors with iron fittings to each room.
Study A dual aspect room with leaded lights to front and side. A wealth of exposed Oak joinery to ceiling and walls, flagstone floor, wall light points, thermostat for heating control.
Kitchen Of pleasing proportions with a range of eye and base level storage cupboards, matching drawers and worktops with Oak trimming, inset sink and veg bowl with mixer tap, low and high level leaded windows to the rear, cooker recess with copper cowling and extractor, exposed ceiling timber, quarry tiled floors, a further area housing the oil fired boiler providing heating and hot water, additional leaded side window, shelved cupboard, appliance and utility space, radiator, quarry tiled flooring and interesting Ordnance survey map showing the low Weald and Sussex Downs, Oak door with leaded panel providing access to the kitchen garden.
From the Entrance Hall a further door leads to a stone lobby with exposed timbers, old exposed Oak joinery and passage to the
Drawing Room With stunning exposed Oak joinery including some find decorative Mullion archways, front and rear aspect leaded windows, magnificent Inglenook with spanning Oak bressummer, seating areas and stone hearth with fire dogs, iron fire back and copper cowl, rear aspect leaded window and front aspect leaded door and window, two radiators, archway with shelving, Oak step and the arched Oak aperture leading to a
Anteroom With cork flooring, seating area and an under stairs cupboard with fitted wine racks, leaded light side window, storage heater, Oak timbering and door to staircase and door to
Home Office With exposed Oak wall and ceiling timbers, leaded front window with radiator below, fitted storage, some adjustable shelving.
Utility Room With Belfast sink and cold tap, leaded windows to side and rear, door to outside, radiator, exposed Oak timbers, door to Cloakroom With WC, wash basin with cold tap, electricity fuse boxes and meter.
From the Dining Hall another wonderful Oak arch-head door opening leads to a Small Lobby with heavy wood block floor, useful under stairs cupboard and a winding old staircase which rises past exposed wooden joinery to
First Floor Rear leaded window, radiator, further Oak staircase to the Attic Rooms. An additional staircase rises up from the Anteroom at the south end of the building and there is a further leaded rear landing window.
Bedroom 1 Oak wall and ceiling timbers on display, with a link passage with walk-in wardrobe connecting both sides of the house. Front aspect leaded window.
Bedroom 2 With Oak planked flooring, exposed wall timbers and a lovely leaded front window looking out to the front garden towards adjacent land. Offset shallow wardrobe, two radiators.
Bedroom 3 With front aspect leaded window enjoying the front outlook, built in double wardrobe with shelving, interconnecting door to the middle of the house.
Bedroom 4 At the south end of the building a front aspect leaded light window, exposed wall timbers, double-built in wardrobes.
Bedroom 5 Exposed wall timbers, rear leaded window overlooking the rear garden, radiator.
Bedroom 6 Currently a dressing room with hot water cylinder, linen storage, leaded rear window, exposed rough hewn Oak floorboards and wall timbers. Within the cupboard is a blocked-up garderobe and a medieval window.
Bathroom A cast iron bath with pillar mixer tap and hand held shower attachment, wash basin set in tiled plinth with cupboard below, WC, shallow shelved cupboard, radiator, interconnecting door to the other side of the landing, exposed Oak wall timbers, leaded rear window, cork flooring.
Bathroom 2 With an enclosed cast iron bath, low level WC, wash basin set in unit with louvred cupboard below, leaded side window above, exposed timber, electric fan heater.
Attic Rooms A must-see part of the house accessed by a wooden staircase, with the skeleton roof on display, Oak floorboards, leaded rear dormer window affording distant views.
OUTSIDE
From the front, an old stand pipe from a well peers out from underneath its Oak framed cedar shingled roof and there are a myriad of established trees and shrubs interspersed by areas of lawn, old Horsham stone pavings lead up from the arbour to the front door. The more practical areas of life including a Klargester private drainage system and a bunded oil storage tank are discreetly screened away from sight. The kitchen garden, still evident but needs time and green fingers to return it to its former glory. The formal garden extends through another structure to an area to the North consisting of a former badminton lawn which certainly could be used almost immediately and there is an Orchard and composting area beyond on the Northern fringe. There is also a former ornamental pond.
The Oak Framed Car Barn comprises an open bay, an enclosed garage and workshop area/storage with a staircase which provides access to the large upper floor which could be further utilised perhaps as ancillary accommodation subject to any necessary consents and permissions being required or obtainable.
Council Tax Band - G
EPC - Exempt
Referral Fees: Courtney Green routinely refer prospective purchasers to Nepcote Financial Ltd who may offer to arrange insurance and/or mortgages. Courtney Green may be entitled to receive 20% of any commission received by Nepcote Financial Ltd.
Brochures
Brochure 1Energy performance certificate - ask agent
Council TaxA payment made to your local authority in order to pay for local services like schools, libraries, and refuse collection. The amount you pay depends on the value of the property.Read more about council tax in our glossary page.
Band: G
Northlands Road, Warnham, West Sussex RH12 3SQ
NEAREST STATIONS
Distances are straight line measurements from the centre of the postcode- Warnham Station1.7 miles
- Littlehaven Station3.2 miles
- Horsham Station3.3 miles
About the agent
It's a competitive market - so why choose us?
We have a long history of matching properties to their perfect partners having established our Sales department more than 35 years ago. Our collective experience in the property market is unrivalled and combined with our local knowledge there really isn't a team in Horsham better qualified to advise you.
Our staff members are not incentivised by a commission structure. This guaran
Industry affiliations



Notes
Staying secure when looking for property
Ensure you're up to date with our latest advice on how to avoid fraud or scams when looking for property online.
Visit our security centre to find out moreDisclaimer - Property reference CGHCC_603322. The information displayed about this property comprises a property advertisement. Rightmove.co.uk makes no warranty as to the accuracy or completeness of the advertisement or any linked or associated information, and Rightmove has no control over the content. This property advertisement does not constitute property particulars. The information is provided and maintained by Courtney Green, Horsham. Please contact the selling agent or developer directly to obtain any information which may be available under the terms of The Energy Performance of Buildings (Certificates and Inspections) (England and Wales) Regulations 2007 or the Home Report if in relation to a residential property in Scotland.
*This is the average speed from the provider with the fastest broadband package available at this postcode. The average speed displayed is based on the download speeds of at least 50% of customers at peak time (8pm to 10pm). Fibre/cable services at the postcode are subject to availability and may differ between properties within a postcode. Speeds can be affected by a range of technical and environmental factors. The speed at the property may be lower than that listed above. You can check the estimated speed and confirm availability to a property prior to purchasing on the broadband provider's website. Providers may increase charges. The information is provided and maintained by Decision Technologies Limited.
**This is indicative only and based on a 2-person household with multiple devices and simultaneous usage. Broadband performance is affected by multiple factors including number of occupants and devices, simultaneous usage, router range etc. For more information speak to your broadband provider.
Map data ©OpenStreetMap contributors.
