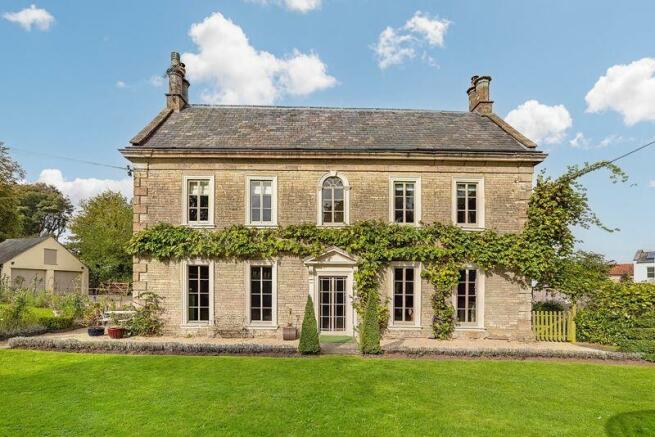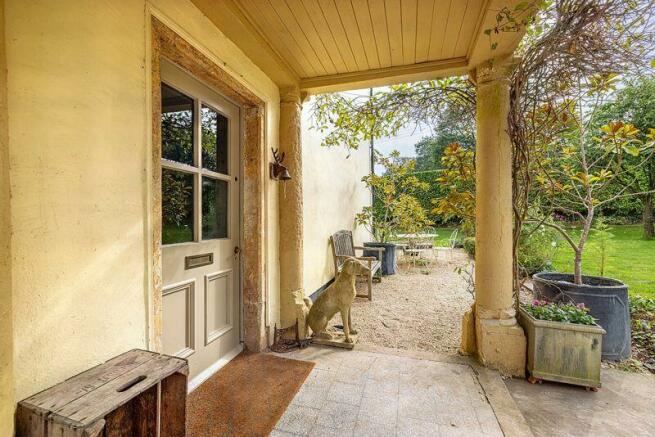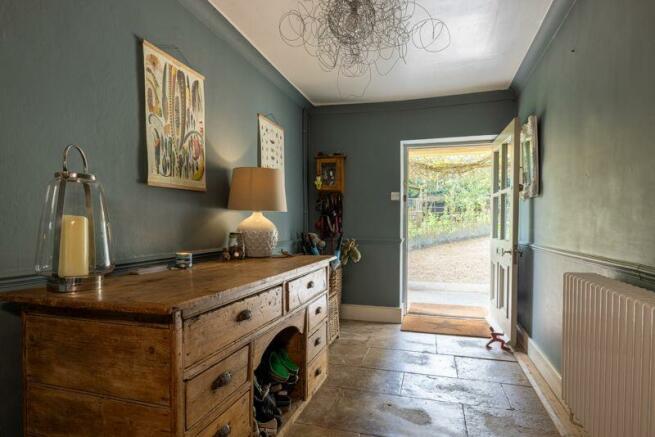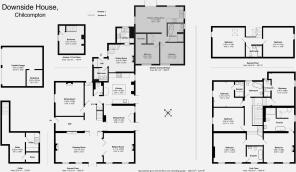
Village between Wells & Bath

- PROPERTY TYPE
Detached
- BEDROOMS
7
- BATHROOMS
6
- SIZE
Ask agent
- TENUREDescribes how you own a property. There are different types of tenure - freehold, leasehold, and commonhold.Read more about tenure in our glossary page.
Freehold
Key features
- Well located in a popular village with excellent amenities
- An exceptional Georgian House with great style and charm
- Lots of living space and plenty of bedrooms & bathrooms
- Garaging and mature grounds
- 2 self contained cottages
Description
DOWNSIDE HOUSE. CHILCOMPTON, SOMERSET, BA3 4EU
Between Bath, Wells and Bristol.
*
A charming and elegant Georgian house with generous accommodation, 2 self-contained cottages, garaging, beautifully landscaped gardens and a peaceful village setting.
The house, sympathetically improved in recent years, is hugely appealing and includes a hall, cloakroom, 4 fine reception rooms, a well fitted kitchen and cellars which include a utility room, gym area and stores.
On the first floor are 5 bedrooms and 5 bath/shower rooms and on the second floor are 2 further bedrooms and a bathroom. In all 7 bedrooms and 6 bath/shower rooms.
**
The one bedroom cottage is self-contained with separate access (plus blocked internal access to the main house) and the two bedroom cottage is also self-contained with separate access. Both have been very successful holiday lets and are also ideal as long term lets (being privately situated from the house) or for family use.
The property has extensive parking and garaging and is enhanced by delightful, mature landscaped gardens with great privacy.
Location
The one bedroom cottage is self-contained with separate access (plus blocked internal access to the main house) and the two bedroom cottage is also self-contained with separate access. Both have been very successful holiday lets and are also ideal as long term lets (being privately situated from the house) or for family use.
The property has extensive parking and garaging and is enhanced by delightful, mature landscaped gardens with great privacy.
Description
Downside House is Georgian, Grade 11 listed, dating back to 1734 and of stone construction, part rendered under a slated roof with coped verges and tall chimney stacks. It was once the doctor's House for Downside School and Abbey. This very handsome house has a classical symmetrical south elevation incorporating a central doorway with a portico with a triangular pediment on brackets and a central window with a curved architrave above.
The west elevation is simpler and equally attractive including the main entrance shielded by a pillared flat roof porch.
The house looks out from the southeast and west onto its gardens The north wing of the house has been neatly and discreetly adapted to provide 2 separate cottages.
***
The property has been very skilfully landscaped. Double (electric) gates open from the lane into a large, gravelled courtyard bounded by laurel hedging, willow, beech and cherry trees. This area provides plenty of parking for all. A pedestrian gate opens to a pathway to the cottages and a field gate opens to an inner gravelled courtyard which provides further parking and is flanked by the garage building and the house.
Accommodation
The house has great charm and character, enhanced and complemented by the considerable works of recent years which include re-roofing in 2013. The kitchen is well equipped, and bathrooms have been added, all with style and in keeping with the house.
The accommodation, whilst very spacious, is also very liveable .
The front door leads in from the porch to an entrance hall with flagstones to the central hall. Double doors open into the drawing room which has oak flooring, double French garden doors, floor to ceilings windows and a marble fireplace with a multi fuel stove. Folding doors open to the billiard room, again with timber flooring, floor to ceiling windows and a fireplace with a multi fuel stove.
Adjacent is the dining room which has stone flooring, French garden doors, a window seat, a panelled wall and a top mounted sliding door to the kitchen.
****
Also approached from the hall is the sitting room which has a carved stone fire surround and multi fuel stove.
An attractive, wide and glazed door leads from the hall into an inner hall with a cloakroom (basin & wc), doors to the garden and cellar, and a doorway through into the kitchen. This has flagstone flooring, French garden doors and is well fitted and equipped and includes a central island with a quartz top and a breakfast bar. Appliances include a large gas Rangemaster Toledo with gas hob and electric hotplate, extractor, and dishwasher and there's space for an American style fridge/freezer.
Cellars
Steps lead down from the inner hall to the cellar which includes a utility area (with fitted units and plumbing), a small storeroom and an area used as a gym.
Upper floors
An elegant, gently rising staircase from the hall leads to a large, light and airy landing on the first floor which has 5 bedrooms and 5 bath or shower rooms.
At the top of the stairs the two bedrooms each have an en suite shower room.
The principal bedroom, with a southerly aspect, has a cleverly designed en suite with a dressing area with fitted wardrobes and a bathroom with a freestanding rolltop bath and large double shower cubicle.
The adjacent bedroom also has a southerly aspect and an en suite bathroom.
The fifth bedroom is served by the family bathroom which has a bath.
The staircase continues to the second floor which has 2 large bedrooms, both with vaulted ceilings with exposed beams. Between the two is another bathroom.
Outside
Flanking the inner courtyard is a substantial garage which has 2 electric doors, light and power. Internally it has rack shelving, a workshop area and a loft storage area. Adjacent is a wood store and beyond is a chicken run and children's play area sheltered by a horse chestnut tree.
*****
Wisteria and vine adorn the front elevation of the house which looks out onto the well landscaped and maintained lawned gardens. These include flower and shrub beds, espaliered apple, pear and plum trees, a 300 year old horse chestnut tree and a splendid kitchen garden. This has various raised beds (vegetables, soft fruit and dahlias), cloches and an excellent hardwood greenhouse with double glazing, cavity insulated walls and lighting. There's also an irrigation system from a well.
A mature hedge screens a further lawned garden and paved terrace with a hot tub which is tucked away and conveniently situated near the French doors to the kitchen
The cottages- The Nook and The Garden Rooms
From the main entrance courtyard, a gated pathway leads to the cottages which are both of a high standard.
The first is The Nook and is very attractive with Virginia Creeper and a neat and pretty lawned garden with a stone log store now a small sheltered sitting area.
The cottage includes an entrance hall and a comfortable sitting room with engineered oak flooring and a fireplace with a wood burner. The well fitted and equipped kitchen has flagstones fitted units, cooker, extractor, fridge/freezer and dishwasher. A utility area has a washer/dryer. Also on the ground floor is a bathroom with a bath and an electric heated towel rail
******
A staircase from the sitting room rises to the good size double bedroom which has a built in wardrobe.
The second cottage is The Garden Rooms, and this also has its own very pleasant garden.
The accommodation, all on the ground floor, has oak flooring throughout and marble tiles on the bathroom floor. French doors open from the living area onto a private garden, again ideal for alfresco dining. There are two good size bedrooms, one having a walk-in wardrobe. The bathroom has a large walk in rain shower, roll top bath and electric heated towel radiator.
Other points
Mains services and gas central heating with 3 zones. Council tax band G.
The property is listed and exempt from EPC requirements. Around 5,000 sq.ft. (465 sq.ms.)
Directions
Post code BA3 4EU
What3Words hydration.waistcoat.taped
Important Notice
Roderick Thomas, their clients and any joint agents state that these details are for general guidance only and accuracy cannot be guaranteed. They do not constitute any part of any contract. All measurements are approximate and floor plans are to give a general indication only and are not measured accurate drawings. No guarantees are given with regard to planning permission or fitness for purpose. No apparatus, equipment, fixture or fitting has been tested. Items shown in photographs are not necessarily included. Purchasers must satisfy themselves on all matters by inspection or otherwise. VIEWINGS - interested parties are advised to check availability and current situation prior to travelling to see any property.
To View please contact the Agents
Roderick Thomas
1 Priory Road, Wells, BA5 1SR
Tel: Email:
Brochures
Full DetailsEnergy performance certificate - ask agent
Council TaxA payment made to your local authority in order to pay for local services like schools, libraries, and refuse collection. The amount you pay depends on the value of the property.Read more about council tax in our glossary page.
Band: G
Village between Wells & Bath
NEAREST STATIONS
Distances are straight line measurements from the centre of the postcode- Frome Station8.7 miles
About the agent
As an Estate Agent and Chartered Surveyor, I have been selling properties for over 30 years. I, and everyone in my business, appreciate that all properties, buyers and sellers are unique and treat them accordingly. We fully understand the emotional ups and downs that come with buying a property. We are happy to explain all the details, procedures, legal and financial matters.
Industry affiliations

Notes
Staying secure when looking for property
Ensure you're up to date with our latest advice on how to avoid fraud or scams when looking for property online.
Visit our security centre to find out moreDisclaimer - Property reference 12150127. The information displayed about this property comprises a property advertisement. Rightmove.co.uk makes no warranty as to the accuracy or completeness of the advertisement or any linked or associated information, and Rightmove has no control over the content. This property advertisement does not constitute property particulars. The information is provided and maintained by Roderick Thomas, Wells. Please contact the selling agent or developer directly to obtain any information which may be available under the terms of The Energy Performance of Buildings (Certificates and Inspections) (England and Wales) Regulations 2007 or the Home Report if in relation to a residential property in Scotland.
*This is the average speed from the provider with the fastest broadband package available at this postcode. The average speed displayed is based on the download speeds of at least 50% of customers at peak time (8pm to 10pm). Fibre/cable services at the postcode are subject to availability and may differ between properties within a postcode. Speeds can be affected by a range of technical and environmental factors. The speed at the property may be lower than that listed above. You can check the estimated speed and confirm availability to a property prior to purchasing on the broadband provider's website. Providers may increase charges. The information is provided and maintained by Decision Technologies Limited.
**This is indicative only and based on a 2-person household with multiple devices and simultaneous usage. Broadband performance is affected by multiple factors including number of occupants and devices, simultaneous usage, router range etc. For more information speak to your broadband provider.
Map data ©OpenStreetMap contributors.





