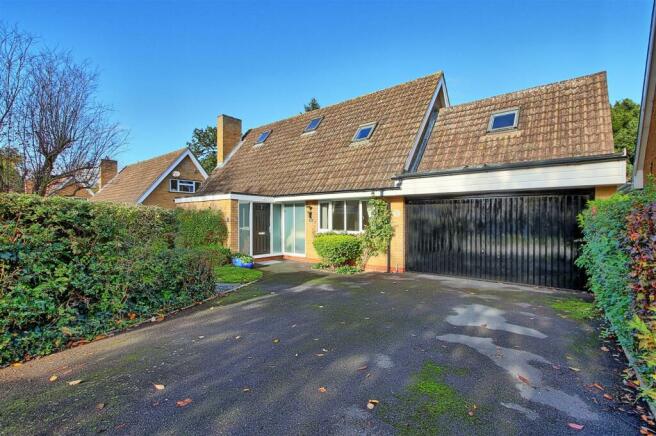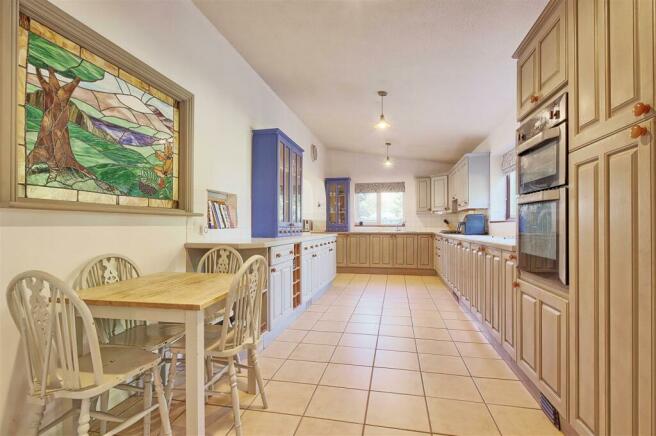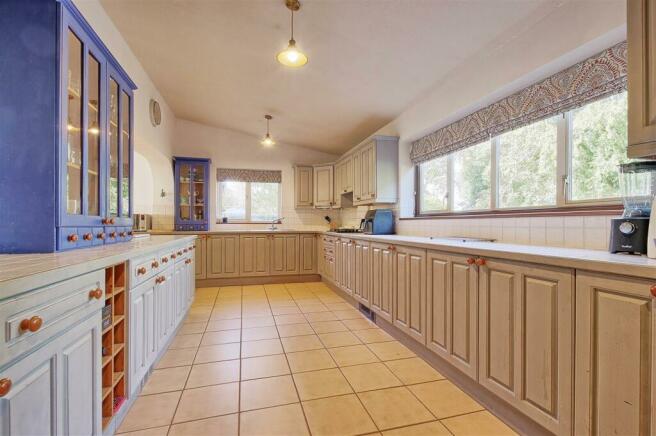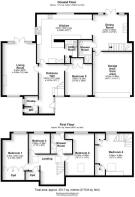Woodlands, St. Neots

- PROPERTY TYPE
Detached
- BEDROOMS
5
- BATHROOMS
2
- SIZE
Ask agent
- TENUREDescribes how you own a property. There are different types of tenure - freehold, leasehold, and commonhold.Read more about tenure in our glossary page.
Freehold
Key features
- Detached property
- Four/Five bedrooms
- Two/Three reception rooms
- Substantial kitchen
- Double garage
- Front and rear gardens
- Off road parking
- Feature parquet flooring on ground floor
- Flexible living accommodation
Description
Radcliffe & Rust Estate Agents Cambridge are delighted to offer for sale, this large and well kept detached property in the popular town of St Neots. Offering a generous floorplan with five bedrooms, the current layout offers great flexibility and could potentially be reconfigured if required by the new owner.
Upon approaching the front of 31 Woodlands, you are welcomed to a property which offers off road parking for multiple vehicles, a double garage and private front garden. Once inside, there is a double height hallway with stairs leading to the first floor. The hallway has stunning feature parquet flooring and fresh white walls. Opposite the front door is a useful walk-in cupboard which is perfect for shoe and coat storage and leads to the downstairs cloakroom. The downstairs cloakroom has a W.C. and hand basin.
At the opposite end of the hallway to the front door is the living room. This substantial room has the same stunning parquet flooring and offers dual aspect views over the front and rear gardens. The room is flooded with light thanks to the full length window at one end, and French doors leading to the rear garden at the other. Within the living room is a feature fireplace with open fire, offering the perfect place to snuggle up after a busy day. Next to the living room is the large kitchen breakfast room. Offering a huge amount of cupboards and preparation space, the kitchen has a four ring gas hob, stainless steel sink and drainer, space for an American style fridge freezer, oven with separate grill above and space for a small dining table / breakfast bar. Directly off the kitchen is a utility space which has the same units as the kitchen and a second sink. Through a doorway from the kitchen is the dining room. With French doors and two full length windows, this room has peaceful views over the rear garden and a feature log burner. The dining room also has stairs leading to a bedroom on the first floor, a door leading to the garage and a further door leading to a downstairs shower / wet room. The downstairs shower room has floor to ceiling stone coloured tiles, a walk-in shower, W.C. and wooden vanity unit with counter top sink. On the first floor, is bedroom four which sits over the garage. Bedroom four has great storage thanks to the built-in pine coloured wardrobes and can easily fit a double bed. The room is light and bright thanks to a Velux window on one side and window overlooking the garden on the other side.
The final room on the ground floor is bedroom five. Large enough to fit a double bed, this room has built-in wardrobes and could also be used as a snug / office / family room / gym if required by the new owner. From the hallway is the main staircase leading to three further bedrooms and the family bathroom. The first room at the top of the stairs on the right hand side is bedroom two. With dual aspect windows, this bedroom has a hidden storage area and feels spacious and bright. Next door to bedroom two is the family bathroom. With white metro tiles, there is a large walk-in shower with sliding glass door, W.C. and hand basin. On the opposite side of the landing is bedrooms one and three. Currently being used as an office, bedroom three could comfortably fit a double bed if required. The Master bedroom has a wealth of built-in storage and offers a large floorplan for various furniture set-ups.
Outside to the rear of the property, there is a mature and well-kept rear garden with a multitude of trees and shrubbery. Within the rear garden there is a summerhouse style shed, decked area and paved patio space.
Please call us on to arrange a viewing and for all of your residential Sales and Lettings requirements in Cambridge and the surrounding areas.
Agents Notes - Tenure: Freehold
Council Tax: Band E - £2,730 for 2023 - 2024 (Huntingdonshire District Council)
Brochures
Woodlands, St. NeotsBrochureCouncil TaxA payment made to your local authority in order to pay for local services like schools, libraries, and refuse collection. The amount you pay depends on the value of the property.Read more about council tax in our glossary page.
Ask agent
Woodlands, St. Neots
NEAREST STATIONS
Distances are straight line measurements from the centre of the postcode- St. Neots Station0.4 miles
About the agent
Radcliffe and Rust Estate Agents is a truly independent local business led by David and Richard. As Cambridge’s newest Sales and Rentals agent we will give a truly tailored and personal service to our customers. Our main aim is for the people of Cambridge to instruct us to help them buy, sell, rent or let their home and leave with a justly positive view of Estate Agents.
Richard and David are able to call upon not only years of experience within estate agency, but also years of experien
Notes
Staying secure when looking for property
Ensure you're up to date with our latest advice on how to avoid fraud or scams when looking for property online.
Visit our security centre to find out moreDisclaimer - Property reference 32719624. The information displayed about this property comprises a property advertisement. Rightmove.co.uk makes no warranty as to the accuracy or completeness of the advertisement or any linked or associated information, and Rightmove has no control over the content. This property advertisement does not constitute property particulars. The information is provided and maintained by Radcliffe & Rust Estate Agents, Cambridge. Please contact the selling agent or developer directly to obtain any information which may be available under the terms of The Energy Performance of Buildings (Certificates and Inspections) (England and Wales) Regulations 2007 or the Home Report if in relation to a residential property in Scotland.
*This is the average speed from the provider with the fastest broadband package available at this postcode. The average speed displayed is based on the download speeds of at least 50% of customers at peak time (8pm to 10pm). Fibre/cable services at the postcode are subject to availability and may differ between properties within a postcode. Speeds can be affected by a range of technical and environmental factors. The speed at the property may be lower than that listed above. You can check the estimated speed and confirm availability to a property prior to purchasing on the broadband provider's website. Providers may increase charges. The information is provided and maintained by Decision Technologies Limited.
**This is indicative only and based on a 2-person household with multiple devices and simultaneous usage. Broadband performance is affected by multiple factors including number of occupants and devices, simultaneous usage, router range etc. For more information speak to your broadband provider.
Map data ©OpenStreetMap contributors.




