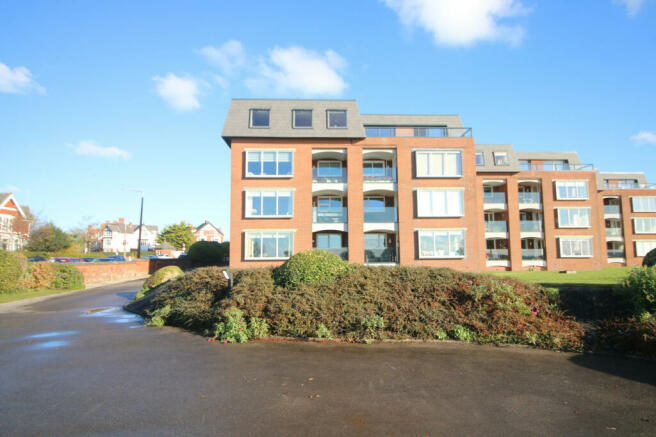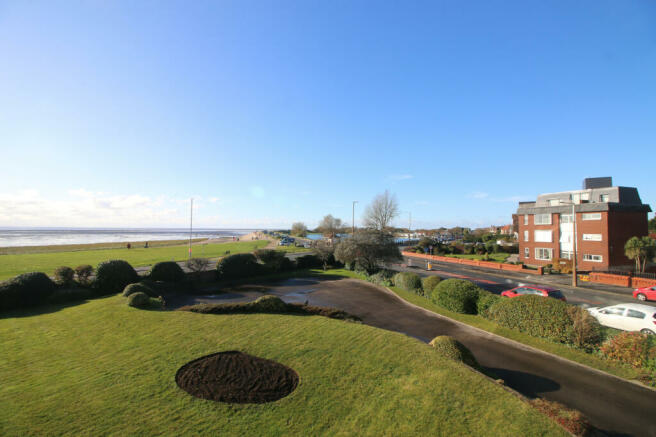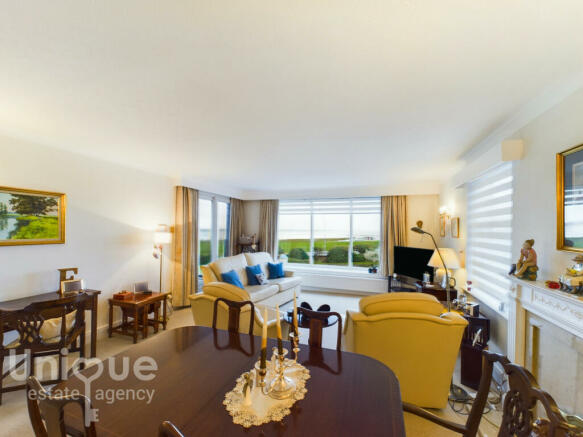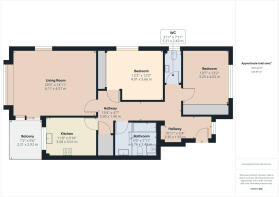
Lake Point, Marine Drive, Lytham St. Annes, FY8

- PROPERTY TYPE
Apartment
- BEDROOMS
2
- BATHROOMS
1
- SIZE
Ask agent
Key features
- EXCEPTIONAL VIEWS.
- LARGE LOUNGE DINER
- CLOSE TO FAIRHAVEN LAKE
- OUTSTANDING LOCATION
- STUNNING, Family Home, Prime Location, Close To Amenities
- GARAGE
Description
Welcome to Lake Point this extremely attractive development known as Lake Point was constructed in the early 1980s and offers the most outstanding location, it is just a few minutes stroll to Ansdells thriving shopping facilities on Woodlands Road, together with the station. This executive luxury apartment directly faces GRANNYS BAY with the beach and foreshore beyond, it also adjoins the iconic FAIRHAVEN LAKE which offers many leisure and sporting attractions for all the family to enjoy.
If you are looking to buy a large 2 bedroom apartment, situated in one of the most sought after areas on the Fylde Coast and the North West of England; this property could be for you. The views on afforded from the lounge, kitchen and balcony are simply exceptional.
Full Description -
Ground Floor -
Communal Entrance - With security entry phone system and lift and stairs to all floors.
First Floor -
Entrance Hall - (max L shape measurements) Imposing and very appointed entrance hall. Double glazed window with top opening light to the rear elevation overlooks the rear court yard. Radiator with display shelf above. Arched inset mirror with downlight and cupboard beneath and wide display. Storage cupboard with shelving. Wall mounted entry phone hand set. Doors from the hallway lead to the following accommodation -
Cloaks/Wc - A modern two piece suite comprises: Wash hand basin with ceramic wall tiling and mirror above. Low level WC. Radiator. Obscure double glazed outer window to side elevation.
Please Note: Many apartments have converted this cloaks/wc into the master bedroom to form an en suite; so there is a potential to make 2 bathroom within the property.
Large Lounge/ Dining Room - Simply exceptional lounge with side dining area. As soon as you enter this room, the first thing that will strike you is the stunning open views over Fairhaven Lake, Grannys Bay and beyond; this is facilitated via a large picture UPVc double glazed window. The focal point of the room is a marble inset fireplace with wide detailed surround and over mantle and matching marble hearth. Two double radiators. Sliding double glazed patio doors lead to:
Balcony - In terms of the views afforded by this balcony, we believe you will do well to find a better outlook, it also offers a very sunny South Westerly aspect. Tiled floor and barrel ceiling with white paneling and halogen downlights. Modern Glazed balustrade.
Breakfast-Kitchen - A well appointed fitted kitchen, which offers an excellent array of wall and base units and drawers. Split level laminate topped working surfaces and breakfast bar. Inset one & a half bowl single drainer stainless steel sink unit with chrome mixer tap. Plumbing facilities for both automatic washing machine and dishwasher. Built in appliances comprise of - Bosch fan assisted electric double oven. Four ring electric ceramic hob with stainless steel illuminated extractor canopy above. Double radiator. Double glazed window to rear elevation looks through the sun balcony enjoying delightful views beyond looking over the beach and foreshore.
Bedroom One - Extremely well appointed and proportioned principal double bedroom. Double glazed window to the side elevation with discreet views looking towards Fairhaven Lake. Double radiator. Excellent range of fitted wardrobes.
Bedroom Two - Another excellent size double bedroom. Double glazed picture window to rear elevation. Radiator. Range of fitted wardrobes to one wall with storage cupboards above.
Bathroom - A large bathroom has a four piece suite comprises: Bath with chrome mixer taps. Separate step in shower. Vanity wash hand basin set in a white turned surround with cupboards beneath and illuminated wall mirror over and wall mounted shaving point. The suite is completed by a low level WC. Chrome heated ladder towel rail. Part tiled walls. Wall mounted extractor fan. Arched spindled display.
Central Heating (Combi) - The property enjoys the benefit of gas fired central heating from a concealed Worcester combi boiler.
Garage - 5.41m x 2.74m (179 x 9 ) - The property has a brick constructed single car garage (second single garage on the left) with electrically operated up & over door and having light and power supplies.
Outside - Lake Point stands in mature gardens that are maintained to a very high standard by the management company and there is a rear court yard leading to the garaging and car washing bay.
Maintenance - A management company has been formed to administer and control outgoing expenses to common parts. A figure of £3000 per year is currently levied which includes block insurance and ground rent.
Tenure/Council Tax - The site of the property is held Leasehold for the residue term of 999 years subject to an annual ground rent which is included in the maintenance. Council Tax Band E.Disclaimer:
VIEWING
By appointment only arranged via the agent, Unique Estate Agency Ltd
INFORMATION
Please note this brochure including photography was prepared by Unique Estate Agency Ltd in accordance with the sellers instructions.
PROPERTY MISDESCRIPTIONS ACT
Under the Property Misdescription Act 1991, we endeavour to make our sales details accurate and reliable, but they should not be relied upon as statements or representations of fact and they do not constitute any part of an offer or contract these particulars are thought to be materially correct though their accuracy is not guaranteed & they do not form part of any contract.
MEASUREMENTS
All measurements are taken electronically and whilst every care is taken with their accuracy they must be considered approximate and should not be relied upon when purchasing carpets or furniture. No responsibility is taken for any error, omission or misunderstanding in these particulars which do not constitute an offer or contract.
WARRANTIES
The seller does not make any representations or give any warranty in relation to the property, and we have no authority to do so on behalf of the seller.
GENERAL
We strongly recommend that all information we provide about the property is verified by yourself or your advisors.
Notice
Please note we have not tested any apparatus, fixtures, fittings, or services. Interested parties must undertake their own investigation into the working order of these items. All measurements are approximate, and photographs provided for guidance only.
FREE VALUATION
If you would like to obtain an independent and completely free market appraisal, please contact Unique Estate Agency Ltd.
LOUNGE DINER - 6.11 x 4.57 m (20′1″ x 14′12″ ft)
KITCHEN - 3.58 x 3.01 m (11′9″ x 9′11″ ft)
BALCONY - 2.92 x 2.21 m (9′7″ x 7′3″ ft)
BEDROOM - 4.01 x 3.66 m (13′2″ x 12′0″ ft)
BEDROOM - 4.03 x 3.23 m (13′3″ x 10′7″ ft)
BATHROOM - 2.43 x 1.76 m (7′12″ x 5′9″ ft)
CLOAKS/WC - 2.43 x 1.21 m (7′12″ x 3′12″ ft)
Tenure: Leasehold You buy the right to live in a property for a fixed number of years, but the freeholder owns the land the property's built on.Read more about tenure type in our glossary page.
GROUND RENTA regular payment made by the leaseholder to the freeholder, or management company.Read more about ground rent in our glossary page.
£0 per year
ANNUAL SERVICE CHARGEA regular payment for things like building insurance, lighting, cleaning and maintenance for shared areas of an estate. They're often paid once a year, or annually.Read more about annual service charge in our glossary page.
£0
LENGTH OF LEASEHow long you've bought the leasehold, or right to live in a property for.Read more about length of lease in our glossary page.
Ask agent
Council TaxA payment made to your local authority in order to pay for local services like schools, libraries, and refuse collection. The amount you pay depends on the value of the property.Read more about council tax in our glossary page.
Ask agent
Lake Point, Marine Drive, Lytham St. Annes, FY8
NEAREST STATIONS
Distances are straight line measurements from the centre of the postcode- Ansdell & Fairhaven Station0.2 miles
- Lytham Station1.2 miles
- St. Annes-on-the-Sea Station1.8 miles
About the agent
At Unique Estate Agency we pride ourselves in our truly unique approach to selling or letting your property.
Having first opened our doors in 2016, through hard work and expertise we now are very much the agent of choice across the Fylde Coast, boasting 3 modern High Street Offices.
Unique Estate Agency was founded by director Suzanne Hedley, having worked in the industry for over 10 years, she saw a gap in the market for an agent offering truly Unique se
Industry affiliations

Notes
Staying secure when looking for property
Ensure you're up to date with our latest advice on how to avoid fraud or scams when looking for property online.
Visit our security centre to find out moreDisclaimer - Property reference 6479. The information displayed about this property comprises a property advertisement. Rightmove.co.uk makes no warranty as to the accuracy or completeness of the advertisement or any linked or associated information, and Rightmove has no control over the content. This property advertisement does not constitute property particulars. The information is provided and maintained by Unique Estate Agency Ltd, Lytham St Annes. Please contact the selling agent or developer directly to obtain any information which may be available under the terms of The Energy Performance of Buildings (Certificates and Inspections) (England and Wales) Regulations 2007 or the Home Report if in relation to a residential property in Scotland.
*This is the average speed from the provider with the fastest broadband package available at this postcode. The average speed displayed is based on the download speeds of at least 50% of customers at peak time (8pm to 10pm). Fibre/cable services at the postcode are subject to availability and may differ between properties within a postcode. Speeds can be affected by a range of technical and environmental factors. The speed at the property may be lower than that listed above. You can check the estimated speed and confirm availability to a property prior to purchasing on the broadband provider's website. Providers may increase charges. The information is provided and maintained by Decision Technologies Limited.
**This is indicative only and based on a 2-person household with multiple devices and simultaneous usage. Broadband performance is affected by multiple factors including number of occupants and devices, simultaneous usage, router range etc. For more information speak to your broadband provider.
Map data ©OpenStreetMap contributors.





