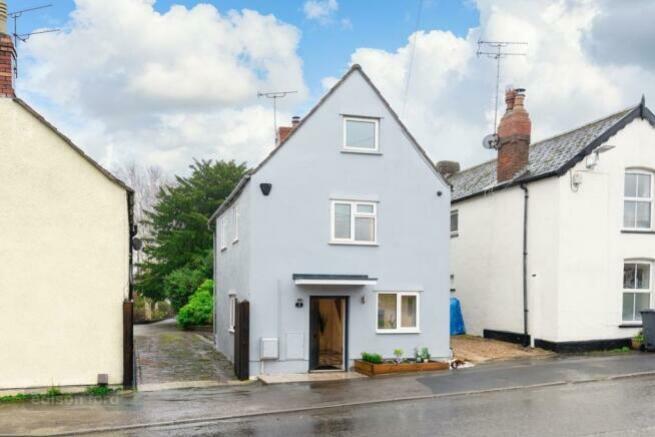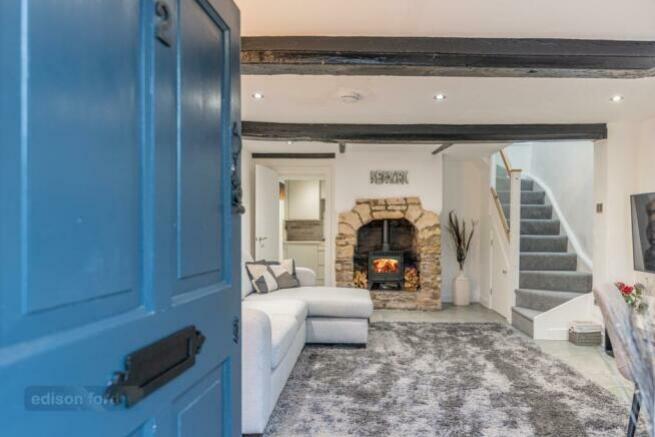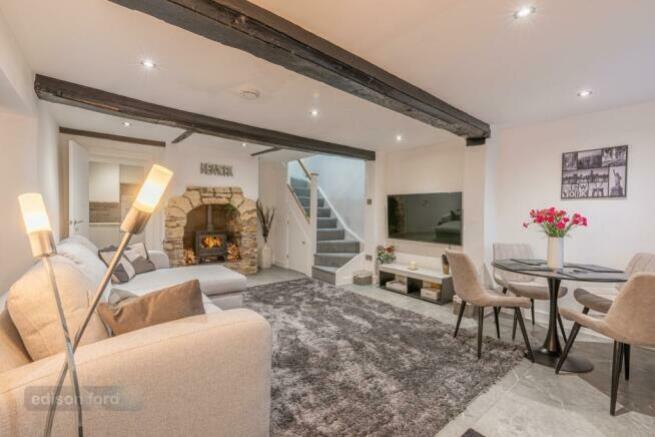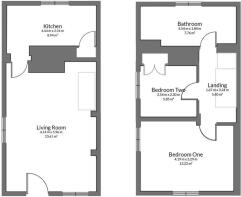
Old Rectory Road, Kingswood, Wotton-Under-Edge, GL12

- PROPERTY TYPE
Detached
- BEDROOMS
2
- BATHROOMS
1
- SIZE
Ask agent
- TENUREDescribes how you own a property. There are different types of tenure - freehold, leasehold, and commonhold.Read more about tenure in our glossary page.
Freehold
Key features
- Detached Cottage
- Recently Renovated
- Two Bedrooms
- Contemporary-designed kitchen and Bathroom Suite
- Upgraded Nest Heating System with Combi Boiler
Description
New to the market, Edison Ford are delighted to welcome this recently renovated, detached cottage in the picturesque village of Kingswood, Wotton-under-Edge. During the past three years the cottage has undergone extensive renovation from the ground up to include;- A new kitchen/breakfast room and bathroom suite, a Nest heating system with a combi boiler, upgraded electrics and a full decorative upgrade throughout, which includes the skimming and plastering of all walls and ceilings throughout as well as external painting of the cottage.
Kingswood is a tiny village set in the beautiful Gloucestershire countryside which is located on the edge of the Cotswolds. There is a great sense of community within Kingswood, with many events like Show Day, Come Dine with Me, Comedy Nights and Beer festivals throughout the year. For families there are two local schools, Katharine Lady Berkeley's and Kingswood Primary School, both have been rated as "Good" by OFSTED. Kingswood is located two miles away from junction 14 which links directly to the M5. Yate town centre and Bristol city centre are both also within easy reach.
The cottage would make a wonderful first-time buyer's home or an investment opportunity and further benefits from no onward chain!
Living Room
4.14m x 5.96m - 13'7" x 19'7"
The property is accessed through a wooden front door which opens into the lounge and comprises;- Two UPVC double-glazed windows, ceramic tiled flooring, a newly installed radiator, a feature exposed brick fireplace with wood burning stove, ceiling spotlights, feature wooden ceiling beams, alarm system, smoke detector, electrical consumer unit and a carpeted staircase which rises to the first floor which also benefits from under stair storage.
Kitchen/Breakfast Room
4.44m x 2.54m - 14'7" x 8'4"
UPVC double-glazed window with obscured glass, ceramic tiled flooring, radiator, storage cupboard, ceiling spotlights, smoke detector and a recently installed custom-designed kitchen which benefits from integrated double oven, hob, overhead extractor fan, fridge/freezer, dishwasher, inset sink and drainer and space for appliances.
Landing
1.67m x 3.34m - 5'6" x 10'11"
The landing benefits from an oak and glass balustrade, carpeted flooring, modern ceiling chandelier, exposed ceiling timbers, smoke detector, Nest thermostat and access to the partially converted loft space which can be accessed via a ceiling hatch and pull-down ladder.
Master Bedroom
4.19m x 3.29m - 13'9" x 10'10"
UPVC double-glazed windows, carpeted flooring, radiator, exposed ceiling timbers, ceiling spotlights and a number of updated electrical outlet points.
Bedroom Two
2.54m x 2.3m - 8'4" x 7'7"
UPVC double-glazed window with obscured glass, carpeted flooring, radiator, ceiling light, exposed ceiling timbers and storage cupboard.
Bathroom
4.54m x 1.8m - 14'11" x 5'11"
UPVC double-glazed window, luxury vinyl flooring, ceiling spotlights, ventilation system, heated towel rail and a recently installed suite which comprises;- A bath with fitted mirror, separate shower cubicle with resin base, glass enclosure and overhead rainwater shower, low-level toilet basin and wall mounted hand wash basin.
Loft Space
The loft has been partially converted and benefits from a UPVC double-glazed window, fitted radiator and has the potential to be fully converted into additional living accommodation (Subject to Planning Approval)Please note that architect drawings have been completed to convert the loft space into an additional bedroom however they have not been submitted to the planning committee.
Terrace
The property benefits from a small terrace located to the front of the property which offers a paved area for a table and chairs and a raised flower bed.
Property Information
2 Old Rectory Road is a detached Freehold Cottage and the local authority are Gloucestershire County Council. Kingswood Village is a conservation area. The property has been extensively renovated within the last 3 years and offers 67SQM of internal space. Architect drawings have been completed to submit to the planning committee and will be included in the sale for a third bedroom, although no planning agreements are currently in place.
Kingswood Village
Kingswood is a small village located within the market town and
civil parish of Wotton-Under-Edge, Gloucestershire. The village has a rich
history focused on Mills and farming and many of the cottages which were built
in the late 19th Century are now listed buildings. The village is part of a
conservation area on the edge of the Cotswolds, which benefits from a Village
school, town hall, public house and a number of small shops. Kingswood is
located two miles away from junction 14 which links directly to the M5.
Council TaxA payment made to your local authority in order to pay for local services like schools, libraries, and refuse collection. The amount you pay depends on the value of the property.Read more about council tax in our glossary page.
Band: C
Old Rectory Road, Kingswood, Wotton-Under-Edge, GL12
NEAREST STATIONS
Distances are straight line measurements from the centre of the postcode- Cam & Dursley Station6.4 miles
About the agent
We are a locally experienced and proudly independent company, dealing in Estate Agency, Property Management, Property Maintenance, Mortgages and other Financial Services. We have been providing these services to our satisfied clients since 1991.
Our location in North Bristol means we are ideally placed to offer landlords, vendors and buyers assistance with most property matters within the areas of Bristol and South Gloucestershire.
Industry affiliations



Notes
Staying secure when looking for property
Ensure you're up to date with our latest advice on how to avoid fraud or scams when looking for property online.
Visit our security centre to find out moreDisclaimer - Property reference 10397611. The information displayed about this property comprises a property advertisement. Rightmove.co.uk makes no warranty as to the accuracy or completeness of the advertisement or any linked or associated information, and Rightmove has no control over the content. This property advertisement does not constitute property particulars. The information is provided and maintained by Edison Ford, Yate. Please contact the selling agent or developer directly to obtain any information which may be available under the terms of The Energy Performance of Buildings (Certificates and Inspections) (England and Wales) Regulations 2007 or the Home Report if in relation to a residential property in Scotland.
*This is the average speed from the provider with the fastest broadband package available at this postcode. The average speed displayed is based on the download speeds of at least 50% of customers at peak time (8pm to 10pm). Fibre/cable services at the postcode are subject to availability and may differ between properties within a postcode. Speeds can be affected by a range of technical and environmental factors. The speed at the property may be lower than that listed above. You can check the estimated speed and confirm availability to a property prior to purchasing on the broadband provider's website. Providers may increase charges. The information is provided and maintained by Decision Technologies Limited.
**This is indicative only and based on a 2-person household with multiple devices and simultaneous usage. Broadband performance is affected by multiple factors including number of occupants and devices, simultaneous usage, router range etc. For more information speak to your broadband provider.
Map data ©OpenStreetMap contributors.





