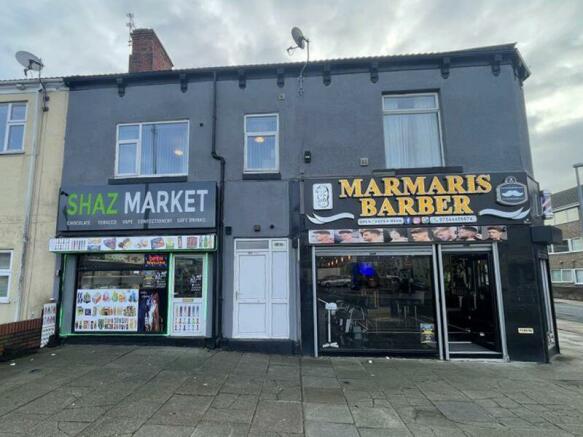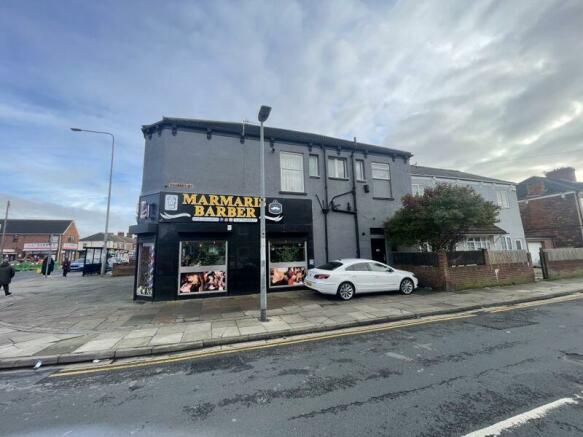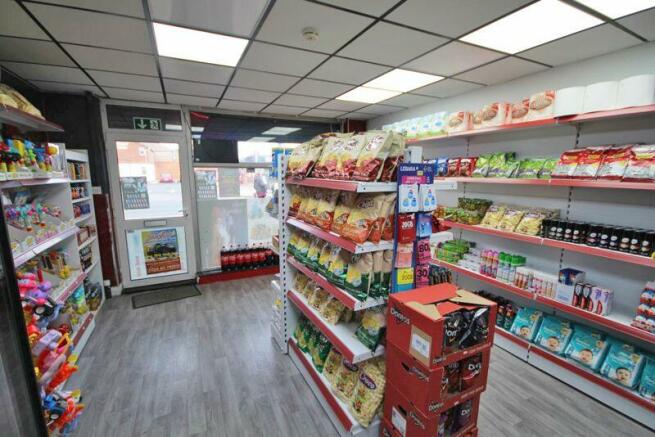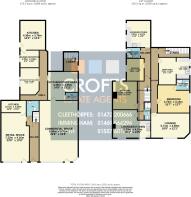
Grimsby Road, Cleethorpes

- PROPERTY TYPE
End of Terrace
- BEDROOMS
3
- BATHROOMS
3
- SIZE
Ask agent
- TENUREDescribes how you own a property. There are different types of tenure - freehold, leasehold, and commonhold.Read more about tenure in our glossary page.
Freehold
Key features
- Ideal investment opportunity
- Two self commercial units along with three self contained flats
- Current income approx £21,000 per annum
- Viewing is strictly through the agent only please
- All tenants/occupants showing a strong interest in remaining
- Established location
- Potential for further growth
- Energy performance ratings available on request and Council tax bands for the three flats are A
Description
Commercial Unit 1 (Retail Area)
23' 8'' x 13' 8'' (7.224m x 4.169m)
Currently used as a local retail shop, this unit comprises of the main retail shop area, staff kitchen area and a w.c.
Commercial Unit One Kitchen
5' 1'' x 12' 2'' (1.552m x 3.713m)
Fitted with a base unit with sink and water heater unit. Rear entrance door which has been recently insatlled.
Commercial Unit One Lobby
Leading from the main retail area and having door to the w.c and emergency door into the communal hallway to the two flats.
Commercial Unit One W.C
Staff toilet fitted with w.c and wash basin
Communal Hallway
With entrance door to the front this communal hallway hallway leads to a staircase which leads to a landing and access to the two self contained flats above the first shop.
Flat 1 Hallway
Neutrally decorated and having heater. Doors to the lounge/kitchen, bedroom and shower room.
Flat 1 Lounge/Kitchen
13' 9'' x 18' 4'' (4.186m x 5.596m) maximums
Offering two uPVC double glazed windows to the front elevation. Electric heater. Fitted kitchen with wall and base units with contrasting work surfacing with inset sink and drainer. Electric cooker point with chimney extractor and splashback over. Plumbing for a automatic washing machine. Ample space to accommodate the living area.
Flat 1 Bedroom
13' 9'' x 11' 11'' (4.193m x 3.636m)
uPVC double glazed window to the rear elevation. Heater. Fitted cupboard.
Flat 1 Shower room
8' 9'' x 3' 3'' (2.674m x 0.978m)
Fitted with a shower cubicle with electric shower, pedestal wash hand basin and w.c. Tiled splashback. Electric central heating towel radiator.
Flat 2 Hallway
Doors to the bedroom, shower room and liounge/kitchen.
Flat 2 Bedroom
10' 11'' x 9' 4'' (3.331m x 2.836m)
uPVC double glazed window to the side elevation. Electric radiator.
Flat 2 Shower Room
5' 3'' x 6' 10'' (1.592m x 2.090m)
uPVC double glazed window to the side elevation. Fitted with a pedestal wash hand basin, close coupled w.c and shower cubicle with electric shower. Splashback tiling. Electric radiator.
Lounge/Kitchen
13' 1'' x 11' 9'' (3.977m x 3.577m)
Offering 2 uPVC double glazed windows to the side elevation. Fitted with a range of wall and base units with contrasting work surfacing with inset stainless steel sink and drainer. Integrated oven and four ring electric hob. Plumbing for a washing machine.
Flat 3 Entrance
Accessed via Daubney Street and having stairs to the first floor.
Flat 3 Landing
Neutrally decorated and providing access to all rooms.
Flat 3 Lounge
12' 2'' x 18' 9'' (3.699m x 5.712m)
uPVC double glazed window to the front elevation. Two central heating radiators.
Flat 3 Bedroom
13' 7'' x 15' 7'' (4.129m x 4.747m) maximums
uPVC double glazed window to the side elevation. Central heating radiator.
Flat 3 Ensuite
5' 6'' x 6' 7'' (1.682m x 2.007m)
uPVC double glazed window to the side elevation. Fitted with a pedestal wash hand basin. w.c and shower cubicle with electric shower. Chrome effect central heating radiator.
Flat 3 Dining Area
13' 0'' x 8' 5'' (3.970m x 2.555m)
With central heating radiator and opening to the kitchen.
Flat 3 Kitchen
10' 6'' x 6' 7'' (3.208m x 2.019m)
3 uPVC double glazed windows to the side elevation. Fitted with a range of units with contrasting work surfacing with inset stainless steel sink and drainer. Gas cooker point. Splashback tiling. Plumbing for a washing machine.
Commercial Unit 2 (Barbers)
29' 8'' x 18' 5'' (9.045m x 5.615m)
A large open plan retail space currently used as a barbers, which the present occupier has recently invested in a full refit creating a stylish and modern barbers.
Staff Area and Kitchen
13' 6'' x 14' 8'' (4.119m x 4.467m) maximums
With sink unit and storage cupboards. Wash basin. Door to w.c.
WC
3' 11'' x 6' 3'' (1.193m x 1.898m)
Fitted with a w.c.
Inner Hallway
Reception Room
13' 1'' x 9' 3'' (3.978m x 2.821m)
Currently unused.
Reception room 2
8' 6'' x 9' 2'' (2.581m x 2.790m)
Currently unused.
Kitchen area
14' 4'' x 12' 4'' (4.367m x 3.762m)
With side entry door.
Rear Garden
Gravelled for ease of maintenance.
Brochures
Property BrochureFull DetailsCouncil TaxA payment made to your local authority in order to pay for local services like schools, libraries, and refuse collection. The amount you pay depends on the value of the property.Read more about council tax in our glossary page.
Band: A
Grimsby Road, Cleethorpes
NEAREST STATIONS
Distances are straight line measurements from the centre of the postcode- New Clee Station0.4 miles
- Grimsby Docks Station1.0 miles
- Cleethorpes Station1.1 miles
About the agent
Proud to be part of the community
Serving Grimsby, Cleethorpes and surrounding villages, our St Peters Avenue office opened in 2006.
As the largest and biggest selling agent in N.E.Lincs (source - Rightmove) for the past 4 years covering all postcodes from DN31 - DN41 we have the largest database of buyers in the area with a finely tuned set of criteria and a list of potential buyers waiting to buy.
Industry affiliations


Notes
Staying secure when looking for property
Ensure you're up to date with our latest advice on how to avoid fraud or scams when looking for property online.
Visit our security centre to find out moreDisclaimer - Property reference 12131009. The information displayed about this property comprises a property advertisement. Rightmove.co.uk makes no warranty as to the accuracy or completeness of the advertisement or any linked or associated information, and Rightmove has no control over the content. This property advertisement does not constitute property particulars. The information is provided and maintained by Crofts Estate Agents, Cleethorpes. Please contact the selling agent or developer directly to obtain any information which may be available under the terms of The Energy Performance of Buildings (Certificates and Inspections) (England and Wales) Regulations 2007 or the Home Report if in relation to a residential property in Scotland.
*This is the average speed from the provider with the fastest broadband package available at this postcode. The average speed displayed is based on the download speeds of at least 50% of customers at peak time (8pm to 10pm). Fibre/cable services at the postcode are subject to availability and may differ between properties within a postcode. Speeds can be affected by a range of technical and environmental factors. The speed at the property may be lower than that listed above. You can check the estimated speed and confirm availability to a property prior to purchasing on the broadband provider's website. Providers may increase charges. The information is provided and maintained by Decision Technologies Limited.
**This is indicative only and based on a 2-person household with multiple devices and simultaneous usage. Broadband performance is affected by multiple factors including number of occupants and devices, simultaneous usage, router range etc. For more information speak to your broadband provider.
Map data ©OpenStreetMap contributors.





