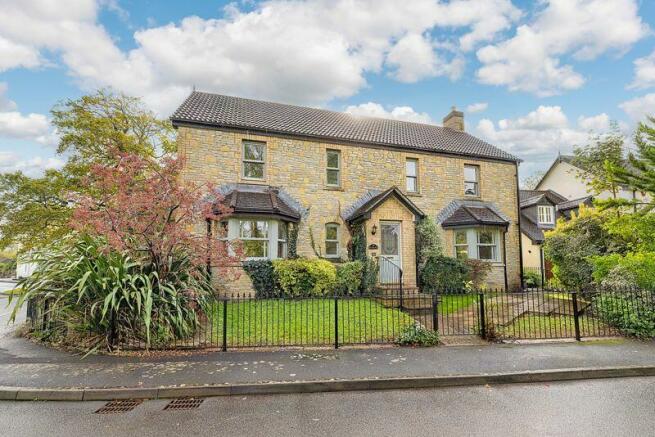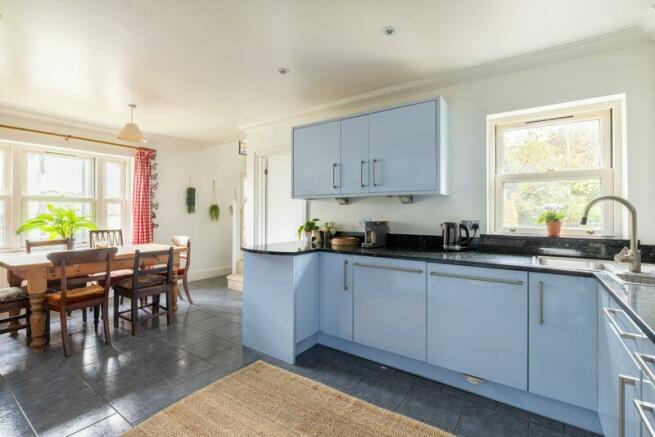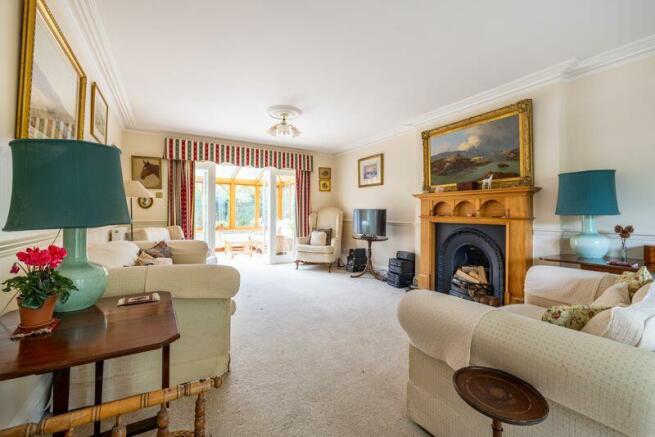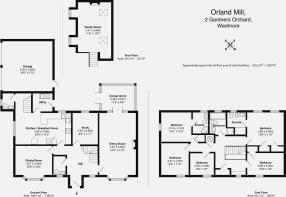
Gardiners Orchard, central Wedmore

- PROPERTY TYPE
Detached
- BEDROOMS
5
- BATHROOMS
3
- SIZE
Ask agent
- TENUREDescribes how you own a property. There are different types of tenure - freehold, leasehold, and commonhold.Read more about tenure in our glossary page.
Freehold
Key features
- Superb village house
- Conservatory overlooking the gardens
- Galleried landing
- 2 ensuite shower rooms, family bathroom and 2 additional cloakrooms on the ground floor
- Huge garage
- Delightful neighbourhood in a quiet, tucked away location
- Easy walking to village centre with all amenities
- Fun family room/studio over the garage
Description
Fabulous 5 bedroom house in the centre of Wedmore. Tucked away in a quiet location with a large double garage, 2 ensuites, 2 downstairs cloakrooms, parking and mature gardens front and back.
ORLAND MILL, 2 GARDINERS ORCHARD, WEDMORE, SOMERSET, BS28 4HG
Wells 8.5miles, Glastonbury 9miles, Bristol Airport 15.5miles, Bath 26miles.
Summary
A fabulous, 5 bedroom house in the heart of one of the most popular villages in Somerset.
The property has a spacious entrance hall, sitting room, conservatory, dining room, study, kitchen/breakfast room, family room, 2 downstairs cloakrooms and a utility room. Upstairs there are 3 double bedrooms (2 with ensuite showers) 2 further single rooms and a family bathroom. There is also a huge, boarded attic space.
Outside it has attractive gardens to the front and rear and a very large double garage with off street parking for two vehicles.
Location
Gardiners Orchard is fantastically central and yet peaceful and secluded. The house is a very short stroll from the centre of the popular and vibrant village of Wedmore.
Wedmore is a historic village which has amongst other things, a wonderful church, 3 pubs, 2 cafés, a village store, clothing and gift shops, a post office, dentist and doctor's surgery. There is also a village hall which hosts events throughout the year. Other facilities, including a tennis and cricket club, football pitches, children's play area, a fun sports bar/club house and Wedmore First School can be found a similar distance in the other direction.
Cheddar, Wells, Glastonbury, the M5 and the beach at Burnham on Sea are all within 10miles.
Description
Orland Mill is a superb, well-proportioned property constructed in the 1990's. The accommodation is elegant and spacious downstairs with coving, ceiling roses and dado rails. Upstairs there are plenty of bedrooms and bathrooms, along with a versatile family room and an enormous, boarded attic. The house sits attractively in a mature plot and enjoys seclusion and privacy.
Accommodation
Steps rise to the front door which opens to a central, tiled hallway that provides access to all the ground floor rooms. Ahead is a tidy study that overlooks the rear garden, to the left is a cloakroom, dining room and kitchen and to the right is the dual aspect sitting room. The sitting room has an attractive bay window to the front. This floods the room with light and double French doors open to the conservatory at the rear. The focal point of this elegant room is an ornate timber fire surround with a wrought iron hearth and open fire.
The conservatory looks out over the secluded rear garden and from here double doors open to the terrace and garden beyond.
*
The dining room also has a similar bay window which provides plenty of natural. Next to this is the kitchen. This has a dark granite worksurface and a range of stylish fitted units, a double sink, an AEG induction hob, extractor, American fridge/freezer, NEF double ovens/microwave and an integrated dishwasher.
**
The window above the sink looks out over the rear garden. There is plenty of space for a table and chairs making this a very comfortable eat-in kitchen. A door leads to the utility room to the rear. Here you will find another sink and space for a washing machine, tumble dryer and the new gas boiler is also located here. A door (with a cat flap) leads out to the rear garden.
Stairs rise from the back of the kitchen to a large family room. This has four Velux windows, one with a view of St. Mary's Church, a coal effect gas fire with decorative wooden surround and oak flooring. A very versatile room that could either be a comfortable family room or an additional workspace. A second downstairs cloakroom is located at the back of the kitchen next to these stairs.
Upstairs
The attractive bright galleried landing overlooks the central hallway. A window to front offers a lovely outlook with an appealing window seat which conceals handy storage. There is also and airing cupboard with hot water tank and shelving and a large linen cupboard with slatted shelving. In addition, there is loft access with pull-down ladder (partially boarded with light).
The principal bedroom has two windows to rear offering a pleasant view of the garden. Two built-in wardrobes and an ensuite shower room. A second bedroom has another ensuite shower room and the further 3 bedrooms have the use of a family bath and shower room.
Outside
The front garden has attractive wrought iron railing, in keeping with the other properties in the vicinity. The house is approached through a wrought iron gate. The front garden is mainly laid to lawn with a border of mature shrubs and trees. To the right of the house a timber garden gate opens to the south facing rear garden. This is a wonderfully secluded area, mostly laid to lawn with a sunny paved terrace wrapping around the back of the house. In addition, there is a decking that bridges a trickling brook. The decking provides access the other side of the brook, where there are 'secret steps' and a doorway leading through an old stone archway to the road. Throughout the garden there is attractive lighting so ensure it can be enjoyed at all times of the day.
***
The garden is designed for ease of maintenance, but it has the complexity of the wooded bank on the far side of the brook as a backdrop, this lends it an unexpected wildness and charm.
Steps descend to another garden gate which provides access to the front of the garage and driveway. Nestled in the garden is also a small timber tool shed.
Closer to the house, more steps descend to a doorway into the rear of the large double garage. The garage has power, lighting and two electric up-and-over doors. To the front of the garage is a gravelled driveway.
Directions
From our office take the B3139 to Wedmore. At the first junction in Wedmore, turn right onto the Borough then take the next left onto Church Street, as you pass the church on your right take the first left onto Glanville Road. Gardiners Orchard is the first right by Elmsett Hall. Orland Mill is the property immediately ahead as you drive into Gardiners Orchard.
Tenure and other points
Freehold. Double glazed. Mains gas, water, electricity and drainage. Combi gas boiler for CH and hot water.
EPC Rating Band D. Council Tax Band F.
Please note that a member of this firm, Roderick Thomas, is associated with the vendor.
Nearby cities, towns and communications
The Cathedral City of Wells is approximately 7 miles away and also provides a good range of business, recreational and shopping facilities. Shopping centres are available at Taunton, Bath and Bristol (each approximately 25 miles away). Communications in the area are good with access to the M5 (J22 - 10 minutes) connecting to M4 (J16). A local train service from Highbridge (7 miles) links with the intercity train services at Taunton and Bristol Temple Meads to London Paddington taking approximately 11/2 hours. Castle Cary, a mainline station is about 20 miles whilst Bristol International Airport is 15 miles away.
Schools
There are excellent state and independent schools in the area including Wedmore First School, Hugh Sexeys Middle School, Kings of Wessex Upper School, Wells Cathedral School, Sidcot, Millfield and the Taunton schools.
Important Notice
Roderick Thomas, their clients and any joint agents state that these details are for general guidance only and accuracy cannot be guaranteed. They do not constitute any part of any contract. All measurements are approximate and floor plans are to give a general indication only and are not measured accurate drawings. No guarantees are given with regard to planning permission or fitness for purpose. No apparatus, equipment, fixture or fitting has been tested. Items shown in photographs are not necessarily included. Purchasers must satisfy themselves on all matters by inspection or otherwise.
VIEWINGS
Interested parties are advised to check availability and current situation prior to travelling to see any property.
Brochures
Full DetailsCouncil TaxA payment made to your local authority in order to pay for local services like schools, libraries, and refuse collection. The amount you pay depends on the value of the property.Read more about council tax in our glossary page.
Band: F
Gardiners Orchard, central Wedmore
NEAREST STATIONS
Distances are straight line measurements from the centre of the postcode- Highbridge & Burnham Station7.0 miles
About the agent
As an Estate Agent and Chartered Surveyor, I have been selling properties for over 30 years. I, and everyone in my business, appreciate that all properties, buyers and sellers are unique and treat them accordingly. We fully understand the emotional ups and downs that come with buying a property. We are happy to explain all the details, procedures, legal and financial matters.
Industry affiliations

Notes
Staying secure when looking for property
Ensure you're up to date with our latest advice on how to avoid fraud or scams when looking for property online.
Visit our security centre to find out moreDisclaimer - Property reference 12119061. The information displayed about this property comprises a property advertisement. Rightmove.co.uk makes no warranty as to the accuracy or completeness of the advertisement or any linked or associated information, and Rightmove has no control over the content. This property advertisement does not constitute property particulars. The information is provided and maintained by Roderick Thomas, Wells. Please contact the selling agent or developer directly to obtain any information which may be available under the terms of The Energy Performance of Buildings (Certificates and Inspections) (England and Wales) Regulations 2007 or the Home Report if in relation to a residential property in Scotland.
*This is the average speed from the provider with the fastest broadband package available at this postcode. The average speed displayed is based on the download speeds of at least 50% of customers at peak time (8pm to 10pm). Fibre/cable services at the postcode are subject to availability and may differ between properties within a postcode. Speeds can be affected by a range of technical and environmental factors. The speed at the property may be lower than that listed above. You can check the estimated speed and confirm availability to a property prior to purchasing on the broadband provider's website. Providers may increase charges. The information is provided and maintained by Decision Technologies Limited.
**This is indicative only and based on a 2-person household with multiple devices and simultaneous usage. Broadband performance is affected by multiple factors including number of occupants and devices, simultaneous usage, router range etc. For more information speak to your broadband provider.
Map data ©OpenStreetMap contributors.





