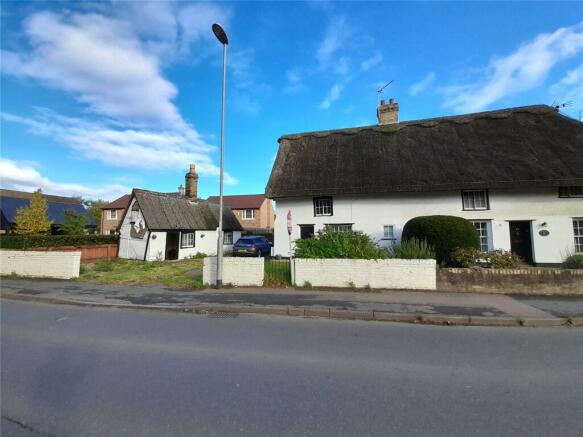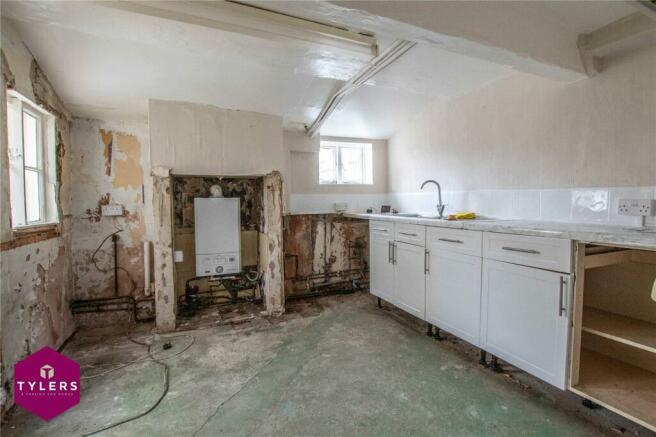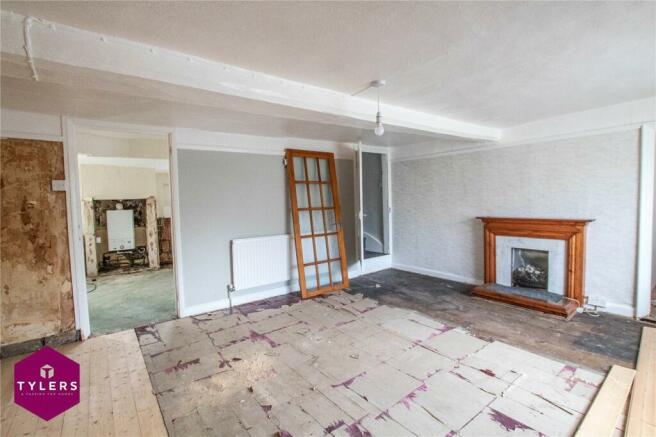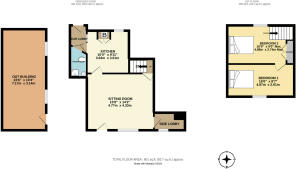
Water Lane, Impington, Cambridge, CB24

- PROPERTY TYPE
End of Terrace
- BEDROOMS
2
- BATHROOMS
1
- SIZE
Ask agent
- TENUREDescribes how you own a property. There are different types of tenure - freehold, leasehold, and commonhold.Read more about tenure in our glossary page.
Freehold
Key features
- Character Thatched Cottage
- Two Bedrooms
- Sitting Room
- Kitchen
- New Consumer Unit
- Rear Lobby
- Planning for a Bathroom on the first floor
- Gas Central Heating
- Large Plot with off Road Parking and Outbuilding
- No Chain
Description
Description:-
Impington is justifiably one of the most sought after areas in close proximity to the City just three miles from the actual centre by fast road, yet pleasantly located close to some of the best countryside in the county. Close by is the Cambridge northern by-pass which conveniently gives direct and easy access to the M11 motorway, London and other parts of the country. The village boasts excellent facilities including a varied range of shops, pubs, restaurants, cafes, coffee houses, sports and recreation facilities, plus a dental surgery, as well as convenient bus services - including the Guided Busway linking the village with central Cambridge, Addenbrookes and the new North City Rail Station. There is schooling for all ages, including the highly regarded Impington Village College, providing educational and recreational facilities for all the community.
Ground Floor Accommodation:-
Front door leading into the Sitting Room with window to front aspect. Radiator. Concealed staircase leading to the first floor. Doors to:- Side Lobby with window to front aspect and also housing the fuse box. Kitchen comprising of a one and a half bowl stainless steel sink unit with plumbing for both washing machine and dishwasher. A basic range of units with work surfaces over. Electric cooker point. Windows to side and rear aspects. Built in cupboard housing the gas boiler. Door to:- Rear Lobby with access to the rear garden and a close coupled W.C. .
First Floor Accommodation:-
There are two inter connecting bedrooms on the first floor with part vaulted ceilings, windows to front and rear aspects and each having radiators. Bedroom 2 also has a built in wardrobe.
Outside:-
An attractive character thatched cottage standing back form the road with gravelled driveway providing off road parking. Large outbuilding. Gated access through to the rear garden with additional parking. The garden is laid mainly to lawn with shrubs and borders.
LOCATION
Impington is justifiably one of the most sought after areas in close proximity to the City just three miles from the actual centre by fast road, yet pleasantly located close to some of the best countryside in the county. Close by is the Cambridge northern by-pass which conveniently gives direct and easy access to the M11 motorway, London and other parts of the country. The village boasts excellent facilities including a varied range of shops, pubs, restaurants, cafes, coffee houses, sports and recreation facilities, plus a dental surgery, as well as convenient bus services - including the Guided Busway linking the village with central Cambridge, Addenbrookes and the new North City Rail Station. There is schooling for all ages, including the highly regarded Impington Village College, providing educational and recreational facilities for all the community.
DESCRIPTION
An attractive Grade II listed two bedroom thatched cottage close to the heart of the village offering tremendous scope for further improvement. The property has had some work done including gas central heating and new consumer unit and benefits from a large plot with off road parking for several cars as well as an historic outbuilding, which was occupied some 30 plus years ago. There are extensive grounds to rear with a timber shed at the foot of the garden. There is planning permission granted for the installation of a first floor bathroom.
GROUND FLOOR ACCOMMODATION
Front door leading into the Sitting Room with window to front aspect. Radiator. Concealed staircase leading to the first floor. Doors to:- Side Lobby with window to front aspect and also housing the fuse box. Kitchen comprising of a one and a half bowl stainless steel sink unit with plumbing for both washing machine and dishwasher. A basic range of units with work surfaces over. Electric cooker point. Windows to side and rear aspects. Built in cupboard housing the gas boiler. Door to:- Rear Lobby with access to the rear garden and a close coupled W.C. .
FIRST FLOOR
There are two inter connecting bedrooms on the first floor with part vaulted ceilings, windows to front and rear aspects and each having radiators. Bedroom 2 also has a built in wardrobe.
OUTSIDE
An attractive character thatched cottage standing back form the road with gravelled driveway providing off road parking. Large outbuilding. Gated access through to the rear garden with additional parking. The garden is laid mainly to lawn with shrubs and borders.
AGENTS NOTES
SERVICES:- MAINS GAS, MAINS WATER, MAINS ELECTRICITY LOCAL AUTHORITY:- SOUTH CAMBRIDGESHIRE DISTRICT COUNCIL (BAND "D") TENURE:- GRADE II LISTED FREEHOLD
Brochures
ParticularsEnergy performance certificate - ask agent
Council TaxA payment made to your local authority in order to pay for local services like schools, libraries, and refuse collection. The amount you pay depends on the value of the property.Read more about council tax in our glossary page.
Band: D
Water Lane, Impington, Cambridge, CB24
NEAREST STATIONS
Distances are straight line measurements from the centre of the postcode- Cambridge North2.8 miles
- Waterbeach Station3.8 miles
- Cambridge Station4.1 miles
About the agent
We believe, as an independent business established in 1988, that you should experience the exceptional customer service we are proud of carried out by local qualified members of staff from one of our four offices. At Tylers, we believe our passion for homes means we do not just see four walls and a roof; we take on board the emotional and financial commitment of buying and selling your home.
Industry affiliations



Notes
Staying secure when looking for property
Ensure you're up to date with our latest advice on how to avoid fraud or scams when looking for property online.
Visit our security centre to find out moreDisclaimer - Property reference HIS220265. The information displayed about this property comprises a property advertisement. Rightmove.co.uk makes no warranty as to the accuracy or completeness of the advertisement or any linked or associated information, and Rightmove has no control over the content. This property advertisement does not constitute property particulars. The information is provided and maintained by Tylers Estate Agents, Histon. Please contact the selling agent or developer directly to obtain any information which may be available under the terms of The Energy Performance of Buildings (Certificates and Inspections) (England and Wales) Regulations 2007 or the Home Report if in relation to a residential property in Scotland.
*This is the average speed from the provider with the fastest broadband package available at this postcode. The average speed displayed is based on the download speeds of at least 50% of customers at peak time (8pm to 10pm). Fibre/cable services at the postcode are subject to availability and may differ between properties within a postcode. Speeds can be affected by a range of technical and environmental factors. The speed at the property may be lower than that listed above. You can check the estimated speed and confirm availability to a property prior to purchasing on the broadband provider's website. Providers may increase charges. The information is provided and maintained by Decision Technologies Limited.
**This is indicative only and based on a 2-person household with multiple devices and simultaneous usage. Broadband performance is affected by multiple factors including number of occupants and devices, simultaneous usage, router range etc. For more information speak to your broadband provider.
Map data ©OpenStreetMap contributors.





