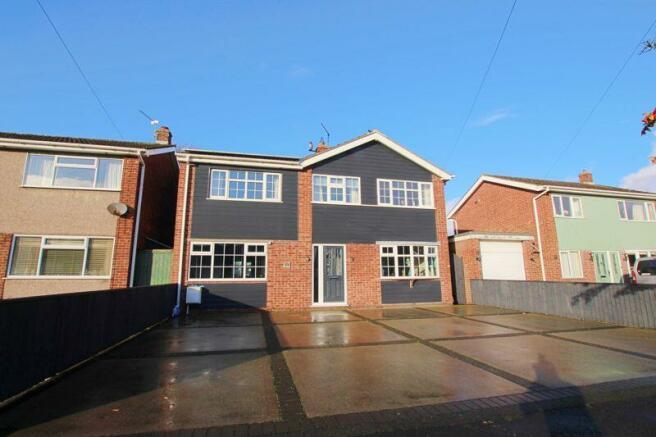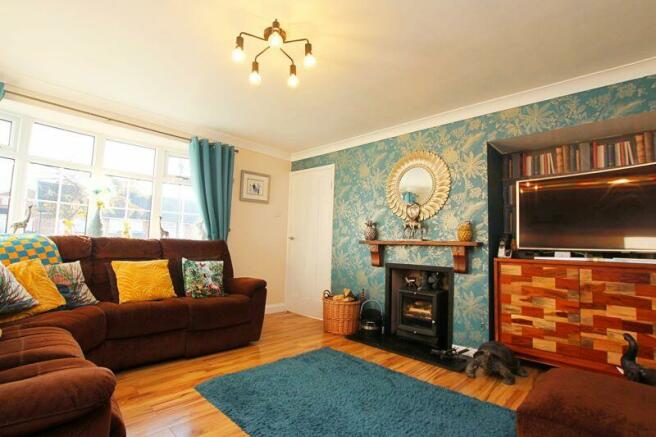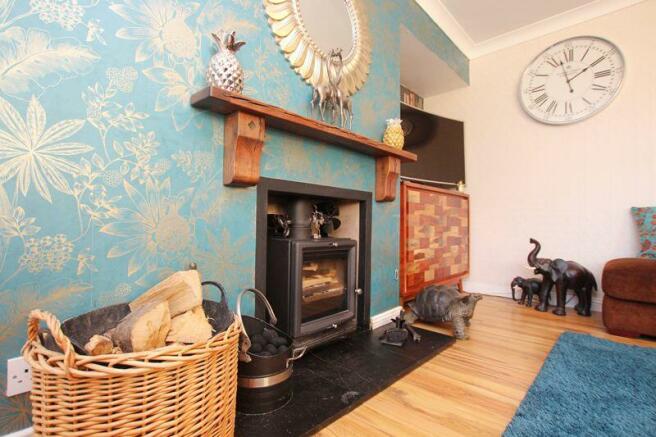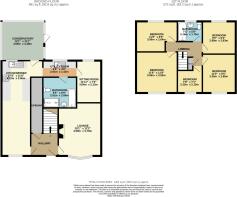
Ainsworth Road, Immingham

- PROPERTY TYPE
Detached
- BEDROOMS
5
- BATHROOMS
2
- SIZE
Ask agent
- TENUREDescribes how you own a property. There are different types of tenure - freehold, leasehold, and commonhold.Read more about tenure in our glossary page.
Freehold
Key features
- Spacious FIVE bed detached house
- Large extension to the side and rear
- Ideal family home
- Ample off road parking
- Solar panels which generate low cost electricity
- Well presented throughout
- Gas central heating and uPVC double glazing
- Energy performance rating C and Council tax band C
Description
Offering Kerb appeal from the moment you arrive, this ideal family home boasts ample off road parking, solar panels which generate low cost electricity and a multi fuel burner in the living room.
The town is well served from a range of amenities, including post office, leisure centre and public houses. There is also schools for children of all ages.
Internal viewing is essential in order to truly appreciate this home and doing so will reveal the entrance hallway, lounge, sitting room, conservatory, large kitchen diner, utility and shower room.
Heading to the first floor will reveal five bedrooms and the family bathroom.
Externally there is parking for multiple vehicles to the front and a large rear garden which is a mixture of patio, decking and laid to lawn.
Lounge
12' 2'' x 15' 1'' (3.71m x 4.59m)
This spacious and modern room benefits from a bay window to the front, multifuel burner, laminate flooring, radiator and coving to the ceiling.
Kitchen/Diner
11' 8'' x 27' 0'' (3.55m x 8.22m)
This full length extension is where you find the kitchen-diner boasting a range of base and wall mounted units, one and a half sink with drainer, integral oven, hob and extractor above and plumbing for a dishwasher.
There is also panelled splashback, laminate flooring and dual aspect uPVC windows to the rear.
Sitting Room
7' 0'' x 11' 11'' (2.13m x 3.63m)
Located to the rear and currently used as a play room, this sitting room comprises of carpeted flooring, radiator, coving and uPVC window to the rear elevation.
Conservatory
11' 1'' x 12' 1'' (3.38m x 3.68m)
Found at the rear of the property, the conservatory benefits from uPVC windows all round, uPVC side door which opens to the rear garden, vinyl flooring and radiator.
Utility room
4' 8'' x 9' 6'' (1.42m x 2.89m)
Previously the kitchen, but now used as the utility, this room provides a handy space for a washing machine, with sink and drainer and a selection of base and wall mounted units.
Ground floor bathroom
8' 9'' x 9' 6'' (2.66m x 2.89m)
Located on the ground floor, this modern four piece bathroom suite comprises of a bath, shower, WC and vanity basin.
There is also vinyl tiled flooring and towel rail radiator.
Bedroom 1
11' 8'' x 11' 8'' (3.55m x 3.55m)
Bedroom one comprises of carpeted flooring, tasteful decor with feature wall, coving, radiator and uPVC window to the front elevation.
Bedroom 2
9' 3'' x 9' 5'' (2.82m x 2.87m)
Bedroom two briefly comprises of carpeted flooring, radiator, coving, tasteful decor and uPVC window to the rear elevation
Bedroom 3
9' 5'' x 11' 0'' (2.87m x 3.35m)
Bedroom three briefly comprises of carpeted flooring, radiator, tasteful decor with feature wall, coving and uPVC window to the front elevation.
Bedroom 4
8' 8'' x 11' 8'' (2.64m x 3.55m)
Bedroom four briefly comprises of carpeted flooring, radiator, coving and uPVC window to the rear.
Bedroom 5
7' 1'' x 7' 8'' (2.16m x 2.34m)
Currently occupied as an office, this fifth bedroom comprises of carpeted flooring, radiator and uPVC window to the front elevation.
Bathroom first floor
5' 9'' x 7' 1'' (1.75m x 2.16m)
Benefitting from bath, WC, basin, vinyl flooring, towel rail radiator and uPVC window to the rear elevation.
Externally
Externally there is parking for multiple vehicles to the front and a large rear garden which is a mixture of patio, decking and laid to lawn.
The rear garden is well maintained and creates an ideal space for entertaining guests during the summer months.
There is also solar panels which generate low cost electricity, helping to increase the home's energy efficiency.
Brochures
Property BrochureFull DetailsCouncil TaxA payment made to your local authority in order to pay for local services like schools, libraries, and refuse collection. The amount you pay depends on the value of the property.Read more about council tax in our glossary page.
Band: C
Ainsworth Road, Immingham
NEAREST STATIONS
Distances are straight line measurements from the centre of the postcode- Habrough Station2.1 miles
- Stallingborough Station2.5 miles
- Ulceby Station3.4 miles
About the agent
Located within a popular high street location within Immingham Civic, with plenty of customer footfall, is our Immingham office, which was designed to bring a much needed estate agent to serve the town and surrounding villages.
The office has proved popular and has played a pivotal role in helping hundreds of people move into their new homes and in 2023 the office sold over 500% more properties in DN39-DN41 than any other agent.
Recently, the office have done
Industry affiliations



Notes
Staying secure when looking for property
Ensure you're up to date with our latest advice on how to avoid fraud or scams when looking for property online.
Visit our security centre to find out moreDisclaimer - Property reference 7748278. The information displayed about this property comprises a property advertisement. Rightmove.co.uk makes no warranty as to the accuracy or completeness of the advertisement or any linked or associated information, and Rightmove has no control over the content. This property advertisement does not constitute property particulars. The information is provided and maintained by Crofts Estate Agents, Immingham. Please contact the selling agent or developer directly to obtain any information which may be available under the terms of The Energy Performance of Buildings (Certificates and Inspections) (England and Wales) Regulations 2007 or the Home Report if in relation to a residential property in Scotland.
*This is the average speed from the provider with the fastest broadband package available at this postcode. The average speed displayed is based on the download speeds of at least 50% of customers at peak time (8pm to 10pm). Fibre/cable services at the postcode are subject to availability and may differ between properties within a postcode. Speeds can be affected by a range of technical and environmental factors. The speed at the property may be lower than that listed above. You can check the estimated speed and confirm availability to a property prior to purchasing on the broadband provider's website. Providers may increase charges. The information is provided and maintained by Decision Technologies Limited.
**This is indicative only and based on a 2-person household with multiple devices and simultaneous usage. Broadband performance is affected by multiple factors including number of occupants and devices, simultaneous usage, router range etc. For more information speak to your broadband provider.
Map data ©OpenStreetMap contributors.





