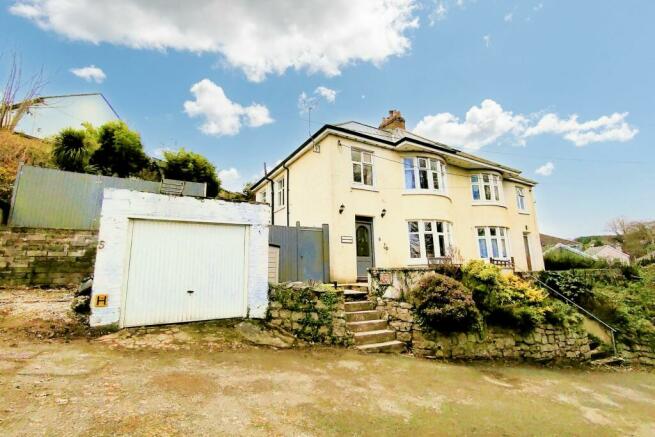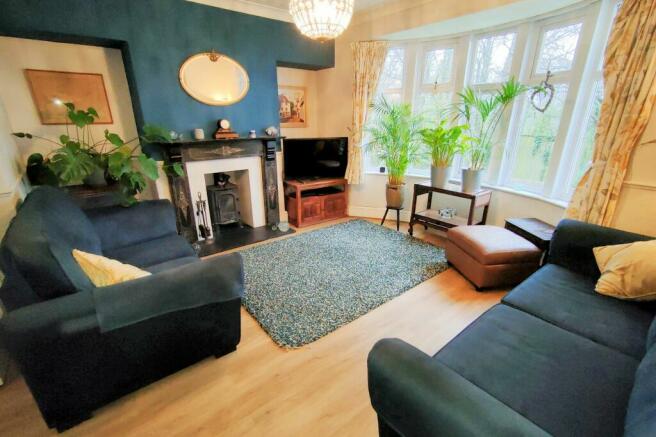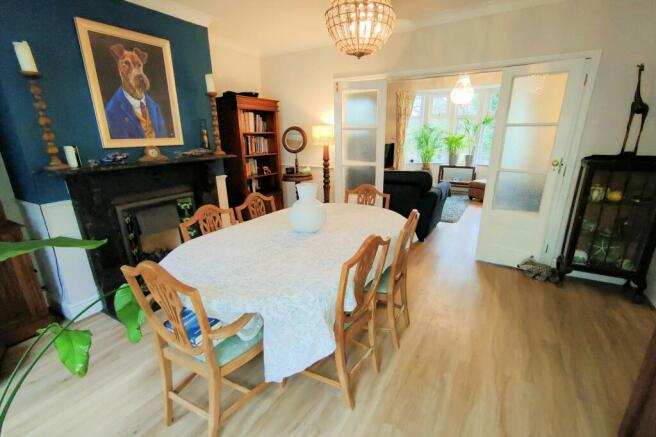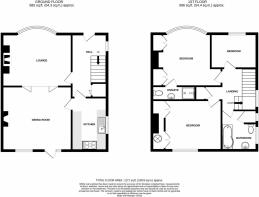
Penryn

- PROPERTY TYPE
Semi-Detached
- BEDROOMS
3
- BATHROOMS
2
- SIZE
Ask agent
- TENUREDescribes how you own a property. There are different types of tenure - freehold, leasehold, and commonhold.Read more about tenure in our glossary page.
Freehold
Key features
- 1930s semi-detached house
- Quiet location
- 3 Large bedrooms (master en suite)
- 2 Reception rooms
- Large garden
- Scope to extend (subject to necessary planning permission)
- Garage & parking
Description
VIDEO TOUR:
THE PROPERTY
The 1930’s was a great era for house building, with Art-Deco styling and a much more generously sized rooms, its no wonder that many buyers hope to buy a house from this timeline. The interior of Number 5 is beautifully presented and the current owner has kept the Art-Deco vibe with a couple of lovely fire surrounds in the sitting room and dining room respectively. The large garden to the side has scope to give the new owner an option to extend (subject to necessary planning consent) or possibly an “in fill” building plot. Garage and off-road parking. Just a really nice example of these superb houses!
THE LOCATION
Tucked away up a no-through lane next to the train station, Highland Park holds an elevated position looking over Penryn town. Within walking distance to schools, university, train and of course the town itself. Penryn is an ancient market town with an active community and excellent everyday facilities including a nursery, primary and secondary schools. The town enjoys good communication with Falmouth via its bus service and train station, which links to Truro city and mainline Paddington. Penryn Campus is occupied by both Falmouth and Exeter Universities sharing buildings, facilities and services as part of the combined universities in Cornwall project. Falmouth town (approximately 2 miles) provides comprehensive shopping, schooling, business and leisure facilities.
EPC Rating: D
ACCOMMODATION IN DETAIL
(ALL MEASUREMENTS ARE APPROXIMATE) A few steps lead up from the parking area to a raised patio at the front of the property where accessed is gained through a UPVC door with decorative glass insert into the.......
ENTRANCE HALL
Nice and wide with plenty of natural light. Very unusual diamond shaped window to the side. Wider than normal staircase to the first floor. Under stair cupboards. Doors to kitchen and.......
SITTING ROOM (4.14m x 4.14m)
Really lovely room with wide bay to the front and fabulous fireplace with inset woodburner. Bi-fold internal doors into.....
DINING ROOM (4.14m x 4.57m)
Window and glazed door to the rear. Lovely fireplace with tiled slips.
KITCHEN (2.34m x 3.45m)
Range of modern base and eye level units with grey and white door and drawer fronts complimented by light coloured work surfaces and inset stainless steel sink with swan neck mixer tap. Space for white goods. Window to the side. Decorative tiled splashback.
FIRST FLOOR
Stairs from entrance hallway to first floor.......
LANDING
Window to the side flooding the area with natural light. Loft hatch. Doors to bedrooms and family bathroom.
BEDROOM ONE (3.58m x 4.14m)
Bay window to the front with some distant water views. Built-in wardrobes. Door to……
EN SUITE SHOWER ROOM
Good-sized, fully tiled shower cubicle with rainfall and spray attachment and bi-fold glass doors. WC with hidden cistern and pedestal hand wash basin. Half panel walling.
BEDROOM TWO (3.2m x 3.86m)
First measurement to front of built-in wardrobes. Window to rear.
BEDROOM THREE (2.29m x 3.1m)
Window to front.
FAMILY BATHROOM (2.36m x 2.67m)
White suite comprising, bath with electric shower over and glass screen to the side, WC and pedestal hand wash basin. Window to side. Large airing cupboard.
AGENTS NOTE
The property has a Clear Class A - passed Mundic test result dated 21/01/2016.
Front Garden
Access to single garage, a parking space and gate to the rear garden. Paved terrace.
Rear Garden
The rear garden is tiered and grassed with rear gate and wooden shed. To the side there is a raised patio seating area. (This side garden is large enough to make way for a very good extension or even in-fill housing; subject to the usual necessary planning consent).
Brochures
Brochure 1Council TaxA payment made to your local authority in order to pay for local services like schools, libraries, and refuse collection. The amount you pay depends on the value of the property.Read more about council tax in our glossary page.
Band: C
Penryn
NEAREST STATIONS
Distances are straight line measurements from the centre of the postcode- Penryn Station0.1 miles
- Penmere Station2.0 miles
- Falmouth Town Station2.6 miles
About the agent
Headed up by owner John Lay and our talented team of property movers and shakers, each averaging over 10 years in the industry, we promise to see your sale through - promoting, negotiating and nurturing to ensure the best buyer for your home. Our negotiation team strive to get you the best price and our dedicated nurture team work on the progression for your property, making the perfect partnership.
We could wax lyrical about all the reasons that peopl
Industry affiliations

Notes
Staying secure when looking for property
Ensure you're up to date with our latest advice on how to avoid fraud or scams when looking for property online.
Visit our security centre to find out moreDisclaimer - Property reference 7135a0df-3252-4518-ac24-fcb7828c3c1d. The information displayed about this property comprises a property advertisement. Rightmove.co.uk makes no warranty as to the accuracy or completeness of the advertisement or any linked or associated information, and Rightmove has no control over the content. This property advertisement does not constitute property particulars. The information is provided and maintained by Heather & Lay, Falmouth. Please contact the selling agent or developer directly to obtain any information which may be available under the terms of The Energy Performance of Buildings (Certificates and Inspections) (England and Wales) Regulations 2007 or the Home Report if in relation to a residential property in Scotland.
*This is the average speed from the provider with the fastest broadband package available at this postcode. The average speed displayed is based on the download speeds of at least 50% of customers at peak time (8pm to 10pm). Fibre/cable services at the postcode are subject to availability and may differ between properties within a postcode. Speeds can be affected by a range of technical and environmental factors. The speed at the property may be lower than that listed above. You can check the estimated speed and confirm availability to a property prior to purchasing on the broadband provider's website. Providers may increase charges. The information is provided and maintained by Decision Technologies Limited.
**This is indicative only and based on a 2-person household with multiple devices and simultaneous usage. Broadband performance is affected by multiple factors including number of occupants and devices, simultaneous usage, router range etc. For more information speak to your broadband provider.
Map data ©OpenStreetMap contributors.





